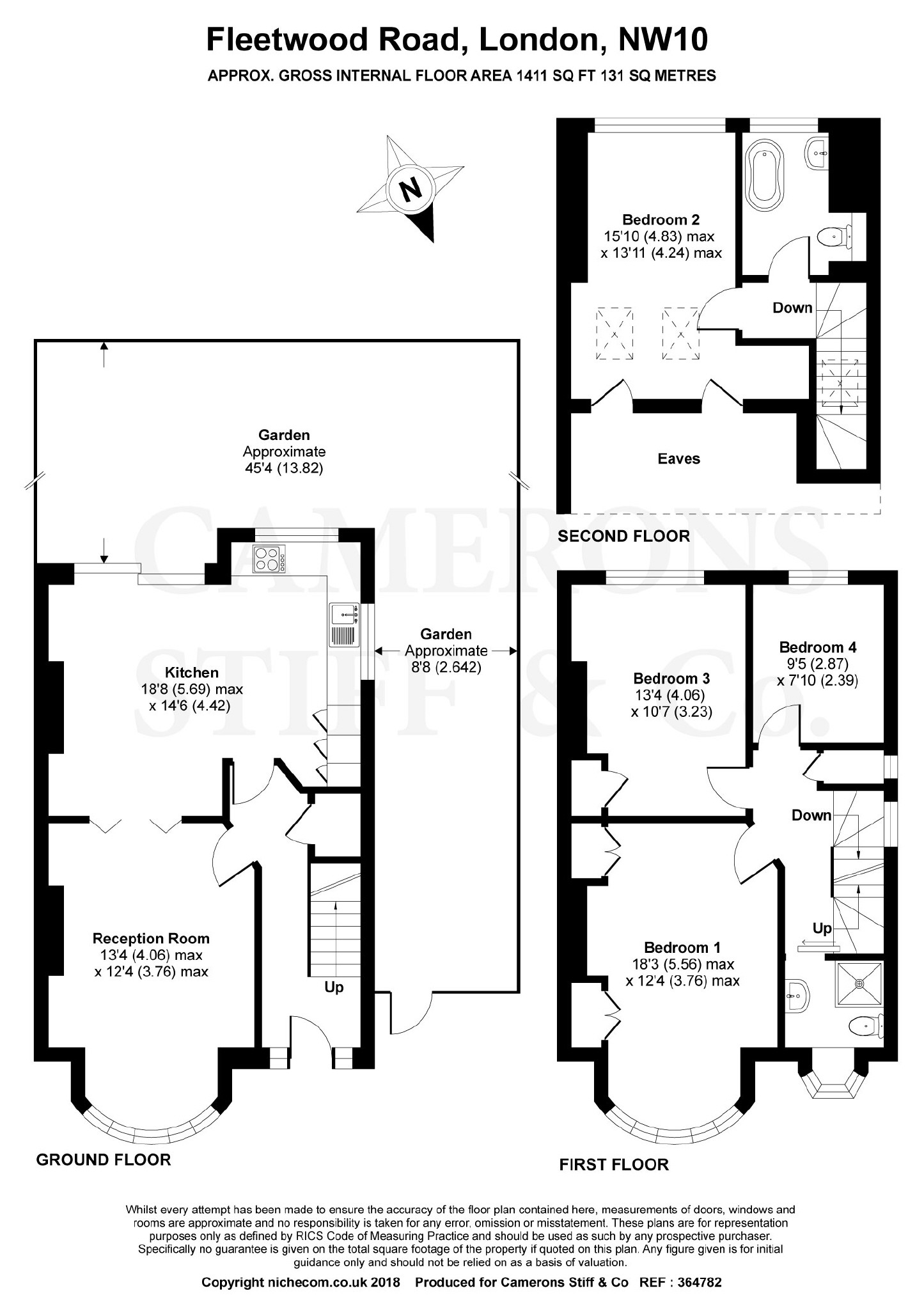Semi-detached house for sale in London NW10, 4 Bedroom
Quick Summary
- Property Type:
- Semi-detached house
- Status:
- For sale
- Price
- £ 995,000
- Beds:
- 4
- Baths:
- 2
- Recepts:
- 1
- County
- London
- Town
- London
- Outcode
- NW10
- Location
- Fleetwood Road, Willesden Green, London NW10
- Marketed By:
- Camerons Stiff & Co
- Posted
- 2018-11-08
- NW10 Rating:
- More Info?
- Please contact Camerons Stiff & Co on 020 3478 3249 or Request Details
Property Description
A lovely example of a 1930's semi detached house with a mature south facing garden. The property offers 1411 sq ft of living space and it is arranged over three floors, comprising bright reception room flowing onto a large kitchen/diner opening to the 45 ft garden, three bedrooms and family bathroom on the first floor and master bedroom with en-suite on the top floor. There is a garage space on the side with potential for further extensions subject to necessary planning & consent.
Located on the ever popular Dollis Hill Estate, close to Willesden Green Jubilee Line Station (Zone 2), a very popular area for families being just moments away from the 94 acre Gladstone Park with its superb open spaces, outdoor tennis courts, gym and a café.
Ground Floor
Reception Room (13'4x12'4 (4.06m x 3.76m))
Kitchen (18'8x14'6 (5.69m x 4.42m))
Garden (Approximate) (45'4 (13.82m))
Garden (Approximate) (8'8 (2.64m))
First Floor
Bedroom 1 (18'3x12'4 (5.56m x 3.76m))
Bedroom 3 (13'4x10'7 (4.06m x 3.23m))
Bedroom 4 (9'5x7'10 (2.87m x 2.39m))
Second Floor
Bedroom 2 (15'10x13'11 (4.83m x 4.24m))
You may download, store and use the material for your own personal use and research. You may not republish, retransmit, redistribute or otherwise make the material available to any party or make the same available on any website, online service or bulletin board of your own or of any other party or make the same available in hard copy or in any other media without the website owner's express prior written consent. The website owner's copyright must remain on all reproductions of material taken from this website.
Property Location
Marketed by Camerons Stiff & Co
Disclaimer Property descriptions and related information displayed on this page are marketing materials provided by Camerons Stiff & Co. estateagents365.uk does not warrant or accept any responsibility for the accuracy or completeness of the property descriptions or related information provided here and they do not constitute property particulars. Please contact Camerons Stiff & Co for full details and further information.


