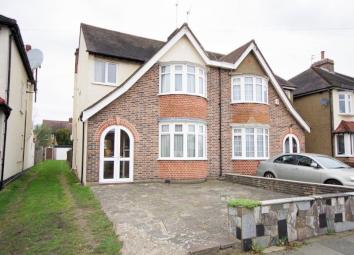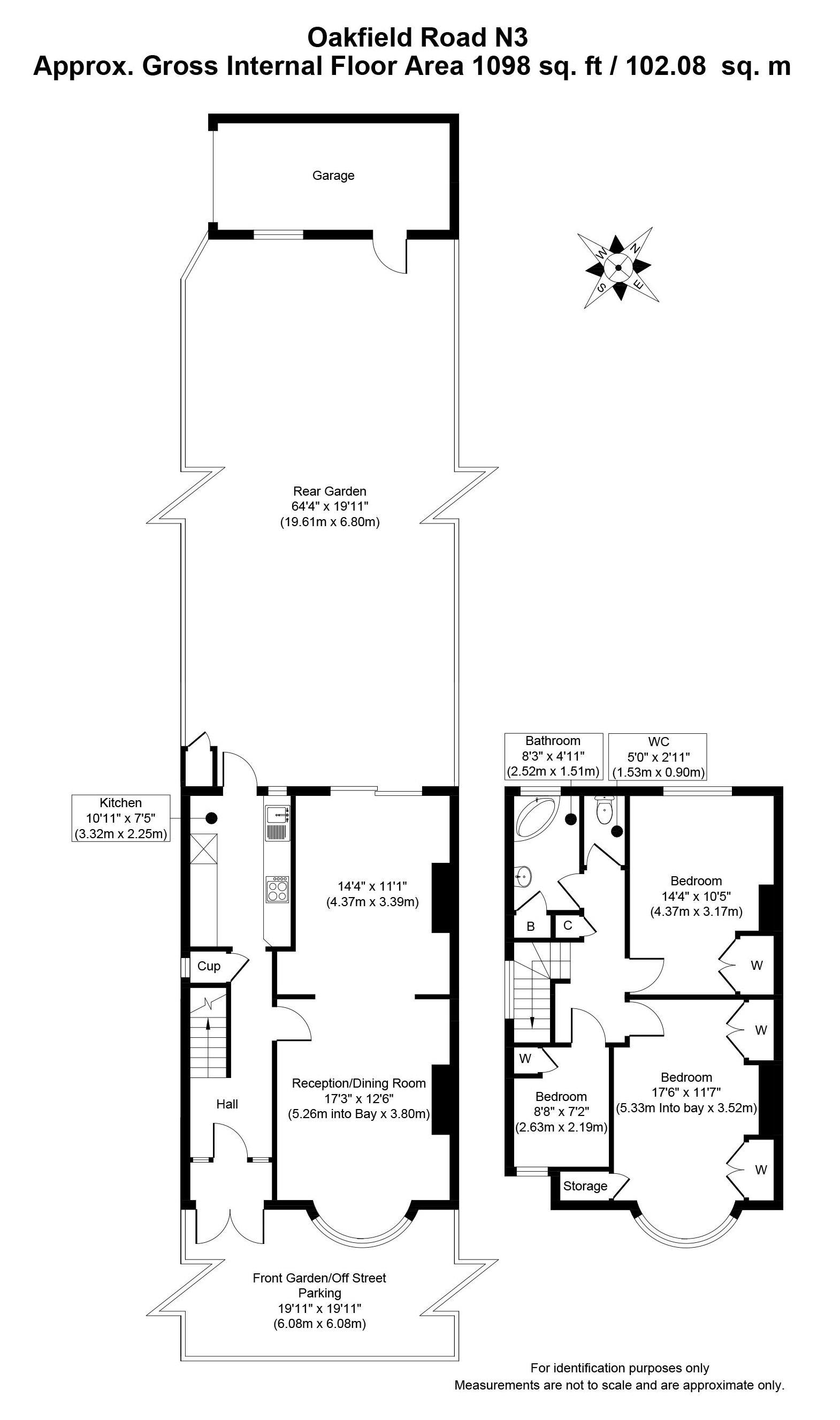Semi-detached house for sale in London N3, 3 Bedroom
Quick Summary
- Property Type:
- Semi-detached house
- Status:
- For sale
- Price
- £ 770,000
- Beds:
- 3
- Baths:
- 1
- Recepts:
- 2
- County
- London
- Town
- London
- Outcode
- N3
- Location
- Oakfield Road, Finchley N3
- Marketed By:
- Bennett & Hall
- Posted
- 2024-04-10
- N3 Rating:
- More Info?
- Please contact Bennett & Hall on 020 3463 2631 or Request Details
Property Description
Three bedroom 1930’s built semi detached house located close to Victoria Park & within half a mile of Finchley Central underground station. Shops, buses & Manorside Primary School are also nearby.
The property benefits from scope for extension & is offered for sale Chain Free.
* three bedrooms
* two intercommunicating reception rooms
* fitted kitchen
* bathroom & separate WC
* double glazing
* gas central heating
* approx 65’ rear garden
* garage
* off street parking
* scope for extension / loft converion
* chain free
Enclosed entrance porch. Front door to:
Entrance hall Uderstairs cupboard – potential for downstairs wc – subject to consents.
Front reception\t 17’3 x 12’6 (5.26 x 3.8m). Round bay window to front. Fitted units. Opening to:
Rear reception 14'4 x 11’1 (4.37 x 3.39m). Fitted unit. Sliding patio doors leading to garden.
Kitchen 10’11 x 7’5 ( 3.32 x 2.25m). Fitted base & wall units. Worktops with double bowl sink unit. Built in double oven, gas hob & hood. Plumbing for washing machine or dishwasher. Space for fridge / freezer. Window to rear & door to garden.
Stairs & landing Window to side. Built in cupboard. Pull down hatch & ladder to loft – scope for loft conversion.
Bedroom one 17’6 x 11’7 (5.33 x 3.52m). Round bay window to front. Fitted wardrobes, units and built in cupboard.
Bedroom two 14'4 x 10’5 (4.37 x 3.17m). Built in wardrobe. Window to rear.
Bedroom three 8’8 x 7’2 (2.63 x 2.19m). Window to front. Fitted wardrobes.
Bathroom Corner bath with overhead shower. Wash basin. Cupboard housing wall mounted gas boiler.
Separate WC
Exterior\t
rear garden Approximately 65' x 20’ (19.6 x 6.8m). Westerly aspect. Mainly laid to lawn with side beds & path.
Patio. Gate to side.
Garage\t Detached at rear of garden. Up & over door. Pedestrian side door to garden. Access via side service road.
Off street parking To front.
The agent has not tested any apparatus, equipment, fi¬xtures, fittings or services, and so cannot verify they are in working order, or fit for their purpose, nor has the agent checked the legal documentation to verify the tenure of the property. The buyer is advised to obtain verification from their solicitor or surveyor. Photographs are for illustration only and may depict items which are not for sale or included in the sale of the property. All measurements quoted are approximate and their accuracy should not be relied upon. A prospective purchaser must check the availability of any property and make an appointment to view before embarking on any journey
Property Location
Marketed by Bennett & Hall
Disclaimer Property descriptions and related information displayed on this page are marketing materials provided by Bennett & Hall. estateagents365.uk does not warrant or accept any responsibility for the accuracy or completeness of the property descriptions or related information provided here and they do not constitute property particulars. Please contact Bennett & Hall for full details and further information.


