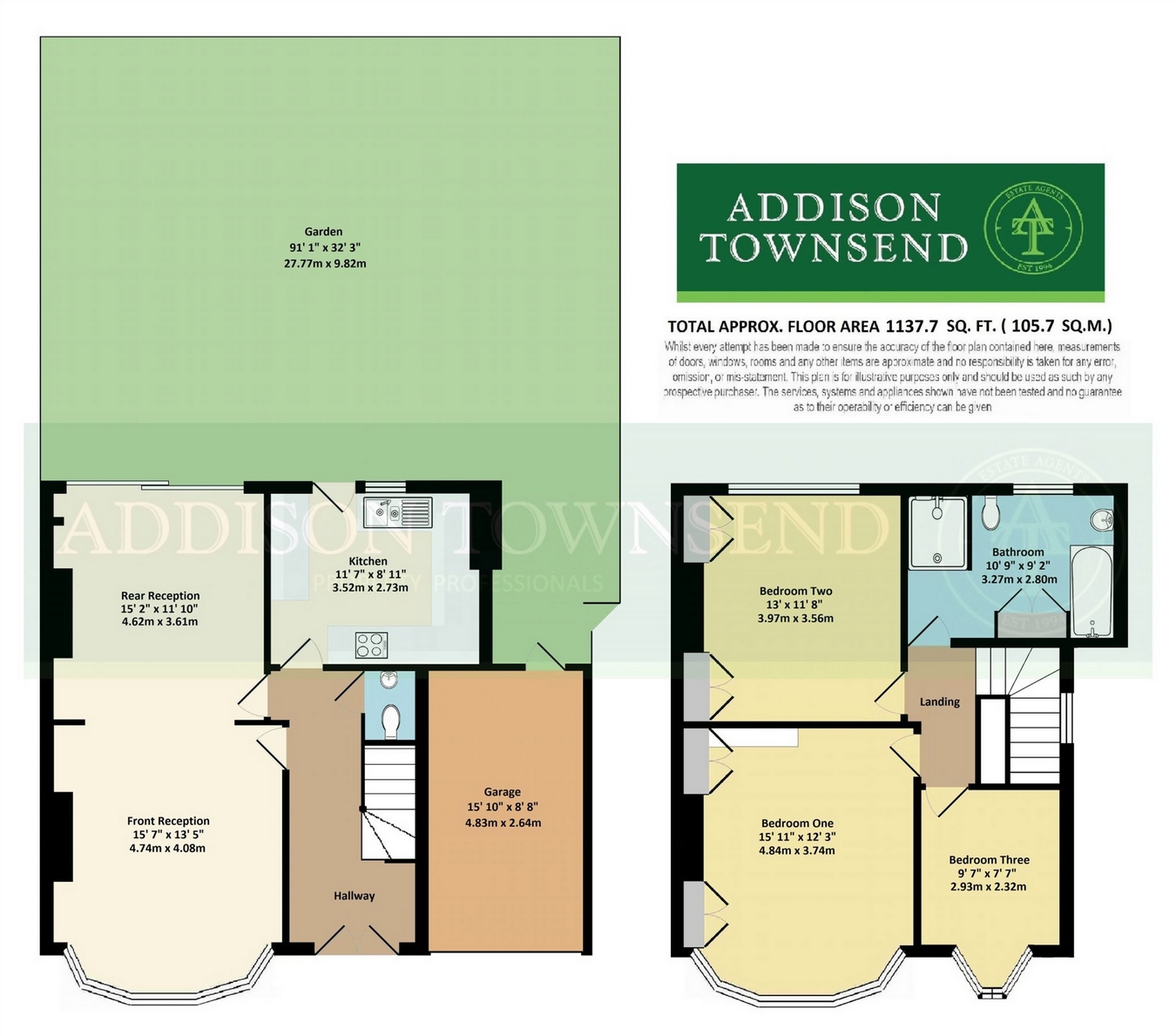Semi-detached house for sale in London N21, 3 Bedroom
Quick Summary
- Property Type:
- Semi-detached house
- Status:
- For sale
- Price
- £ 825,000
- Beds:
- 3
- County
- London
- Town
- London
- Outcode
- N21
- Location
- Cheyne Walk, London N21
- Marketed By:
- Addison Townsend
- Posted
- 2024-04-02
- N21 Rating:
- More Info?
- Please contact Addison Townsend on 020 8166 7244 or Request Details
Property Description
Addison Townsend are delighted to offer this three bedroom semi detached house with garage to side, offering huge potential to extend (stpp), located in the heart of Grange Park offering outstanding schooling options. Offering; through lounge, modern fitted kitchen, downstairs cloakroom, three bedrooms, modern four piece family bathroom, garage to side, large secluded rear garden and off street parking. Located; 0.34miles to Highlands Secondary School and Grange Park Primary gates, 0.46miles to Merryhills gates and 0.58miles to Eversley Primary School gates while being just 0.4mile walk to Grange Park Station providing access to Moorgate as well as surrounding shops and restaurants. Offered Chain Free
Ground Floor
Hallway
Double front door with stained leaded light windows, coved cornices, radiator, spot lighting, under stairs storage, access to downstairs cloakroom
Front Reception
15' 7" x 13' 5" (4.74m x 4.08m) Double glazed bay window to front with stained leaded light leaver windows above, coved cornices, spot lighting, original wood flooring
Rear Reception
15' 2" x 11' 10" (4.62m x 3.61m) Double glazed sliding patio doors to rear, coved cornices, spot lighting, radiator, original wood flooring
Kitchen
11' 7" x 8' 11" (3.52m x 2.73m) Range of wall and base units with down lighting, integrated stainless steel one and a half sink with drainer board and mixer tap, integrated oven with hob and extractor hood, plumbing for washing machine, plumbing for dish washer, space for fridge/freezer, double glazed door to garden with window to side, spot lighting, tiled floor, wall mounted boiler
Downstairs Cloakroom
Low level flush toilet, wall mounted wash hand basin with mixer tap, tiled flooring, spot lighting, extractor fan
First Floor
Landing
Turning staircase to first floor, stained leaded light window to side, loft access, spot lighting
Bedroom One
15' 11" x 12' 3" (4.84m x 3.74m) Double glazed bay window to front, coved cornices, radiator, fitted wardrobes and drawers, spot lighting
Bedroom Two
13' x 11' 8" (3.97m x 3.56m) Double glazed window to rear, spot lighting, radiator, fitted wardrobes
Bedroom Three
9' 7" x 7' 7" (2.93m x 2.32m) Double glazed bay window to front
Bathroom
10' 9" x 9' 2" (3.27m x 2.80m) Four piece bathroom suite comprising; walk in shower with fully tiled walls fixed shower attachment and extractor fan, low level flush toilet, vanity wash hand basin with mixer tap and storage under, tiled panel bath tub with mixer tap, chrome towel radiator, airing cupboard, tiled flooring, partially tiled walls, frosted double glazed window to rear, spot lighting
Outside
Garden
91' 1" x 32' 3" (27.77m x 9.82m) Paved patio area leading to laid lawn with mature shrubbery to side, side access, access to garage
Garage
15' 10" x 8' 8" (4.83m x 2.64m) Up and over front door, power and lighting, access to garden
Off Street Parking
Paved driveway with lawn to side and shrubbery borders
Property Location
Marketed by Addison Townsend
Disclaimer Property descriptions and related information displayed on this page are marketing materials provided by Addison Townsend. estateagents365.uk does not warrant or accept any responsibility for the accuracy or completeness of the property descriptions or related information provided here and they do not constitute property particulars. Please contact Addison Townsend for full details and further information.


