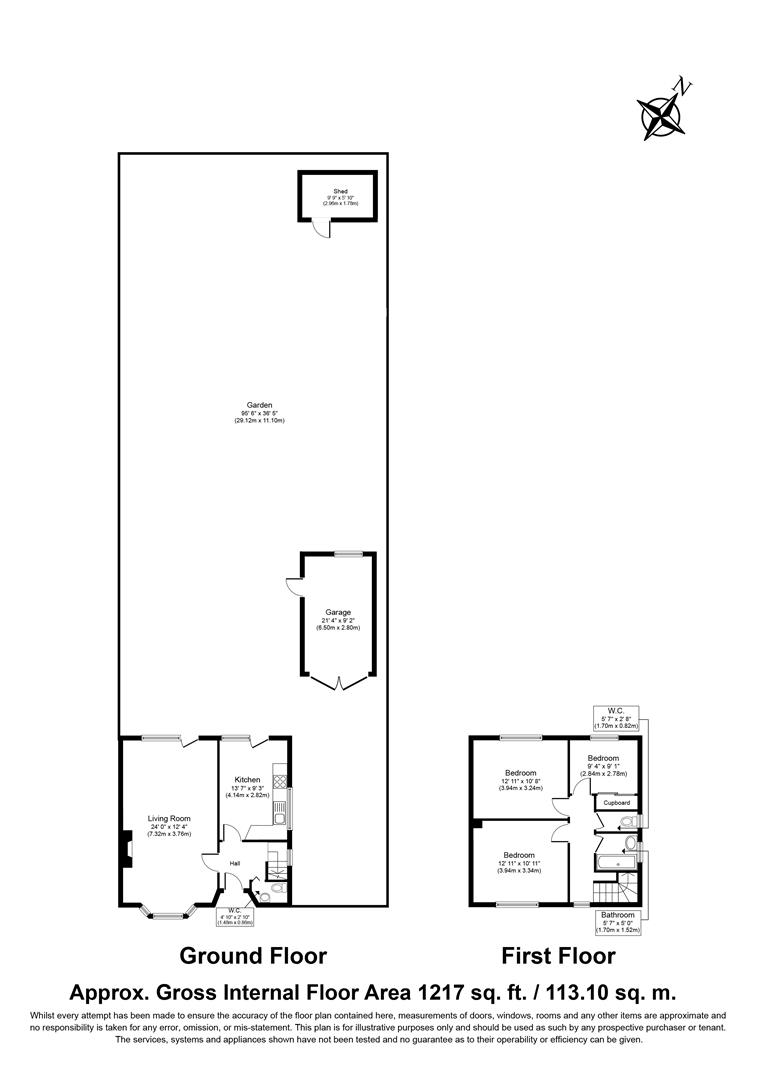Semi-detached house for sale in London N20, 3 Bedroom
Quick Summary
- Property Type:
- Semi-detached house
- Status:
- For sale
- Price
- £ 750,000
- Beds:
- 3
- Baths:
- 1
- Recepts:
- 1
- County
- London
- Town
- London
- Outcode
- N20
- Location
- Friern Mount Drive, London N20
- Marketed By:
- Archers Estate Agents
- Posted
- 2018-12-15
- N20 Rating:
- More Info?
- Please contact Archers Estate Agents on 020 3544 3899 or Request Details
Property Description
First viewing day - Saturday 10th November
A three bedroom semi detached house with garage and driveway to the side. The property is in need of modernisation and offers tremendous scope for extension which presents a buyer with an ideal opportunity to create and personalise their next home. The accommodation includes an entrance hallway, guest cloakroom, living/dining room, kitchen/breakfast room, three bedrooms, bathroom and a separate w/c. The property is situated in a popular location within easy reach of Oakleigh Park's Mainline Station and a pleasant walk to the array of shops and cafe bars along the High Road including Marks & Spencer Food Hall and Totteridge & Whetstone Tube Station just at the top of Totteridge Lane.
Entrance Hallway
Via part glazed entrance door, stairs rising to the first floor, window to side elevation, under-stairs storage cupboard, glazed doors to living room and kitchen, door to
Downstairs Cloakroom
Low level w/c, wall mounted wash hand basin, tiled splashbacks.
Living/Dining Room (7.42m x 3.89m (24'4 x 12'9))
A dual aspect room with bay window to front elevation and window to rear elevation, door leading to the rear garden, coving to ceiling, two radiators, tiled fireplace.
Kitchen/Breakfast Room (4.09m x 2.79m (13'5 x 9'2))
Fitted with wall and base units providing work top surfaces incorporating a sink unit with mixer tap over, wall mounted gas central heating boiler, coving to ceiling, windows to side and rear elevations, door leading to the rear garden.
First Floor Landing
Window to front elevation, radiator, access to lft, doors to
Bedroom One (3.89m x 3.28m (12'9 x 10'9))
Window to front elevation, radiator, coving to ceiling.
Bedroom Two (3.89m x 3.18m (12'9 x 10'5))
Window to rear elevation, radiator, coving to ceiling.
Bedroom Three (2.79m x 2.18m (9'2 x 7'2))
Window to rear elevation, radiator, coving to ceiling, built in wardrobes with sliding mirror fronted doors.
Bathroom
Comprising of a panel enclosed bath with mixer tap and wall mounted shower attachment, wall mounted wash hand basin, radiator, heated towel rail, tiled splashbacks, coving to ceiling, window to side elevation.
Separate W/C
Low level w/c, coving to ceiling, window to side elevation.
Rear Garden
There is a mature rear garden which provides a paved patio area adjacent to the house with low rise steps leading to the lawn which is bordered by shrubs and trees.
Garage And Driveway
There is a driveway to the side of the property which leads to a single garage.
Tenure
The tenure is Freehold.
Property Location
Marketed by Archers Estate Agents
Disclaimer Property descriptions and related information displayed on this page are marketing materials provided by Archers Estate Agents. estateagents365.uk does not warrant or accept any responsibility for the accuracy or completeness of the property descriptions or related information provided here and they do not constitute property particulars. Please contact Archers Estate Agents for full details and further information.


