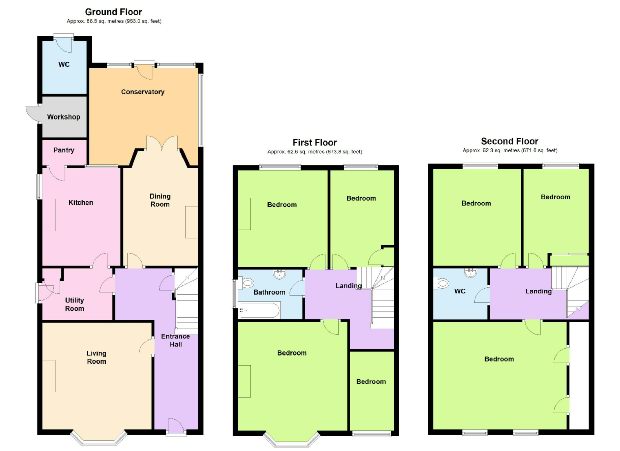Semi-detached house for sale in London E4, 7 Bedroom
Quick Summary
- Property Type:
- Semi-detached house
- Status:
- For sale
- Price
- £ 850,000
- Beds:
- 7
- County
- London
- Town
- London
- Outcode
- E4
- Location
- Castle Avenue, London E4
- Marketed By:
- McRae's Sales, Lettings & Management
- Posted
- 2018-12-16
- E4 Rating:
- More Info?
- Please contact McRae's Sales, Lettings & Management on 020 3641 4328 or Request Details
Property Description
"Step Back Into The Late 19th Century…
…A Marvellous Opportunity For Restoration…"
Entrance:
"Set back from Castle Avenue" with a splendid mosaic pathway approach and steps rising to a panel and glazed entrance door which is beneath an overhang canopy porch with external light.
Reception Hall:
6.22m (20ft 5in) x 1.7m (5ft 7in) widens to 3.05m (10ft 0in) at the kitchen area.
A traditional reception area with 10ft ceiling height having original coved cornice together with 10" skirtings. From here access can be gained to each of the principle reception rooms. Stairs rise to first floor accommodation with below a large stairway cupboard.
Sitting Room:
4.98m (16ft 4in) into bay x 4.37m (14ft 4in)
A characterful living space with a distinctive wide bay fronted elevation having sash windows and an outlook on to tree-lined Castle Avenue. 10ft ceiling height with original coved cornice 10" skirtings, fireplace to one side (not live).
Drawing Room:
4.57m (15ft 0in) x 2.97m (9ft 9in)
A wide bay to the rear elevation with glazed double doors and sash windows either side leading to "lean-to" conservatory. 10ft ceiling height with original coving, 10" high skirting, and a firebreast to one side (not live).
Lean-To Conservatory:
3.05m (10ft 0in) x 4.11m (13ft 6in)
"Lean-To" style with double glazed windows either side of a central double glazed and panel door which opens up to the garden.
Scullery:
2.13m (7ft 0in) x 3.1m (10ft 2in)
Basically fitted with a single drainer sink unit and mixer tap, corner storage cupboard which is shelved, further cupboard space including wall mounted double unit, plumbing for washing machine and glazed and panel door to side elevation. Panel door to:
Kitchen:
3.56m (11ft 8in) x 3.05m (10ft 0in)
With a sash windows to rear elevation, open range firebreast which includes a stove with hotplate (not live), 10ft ceiling height, high skirting and window to side elevation. Door to:
Walk-in Pantry:
0.99m (3ft 3in) x 1.88m (6ft 2in)
Having a small window to side elevation and fitted shelving.
First Floor Accomodation
Landing:
3.2m (10ft 6in) reducing to 2.13m (7ft 0in) x 4.06m (13ft 4in)
A spacious landing area approached from a return staircase with a further return staircase leading to the second floor accommodation. From here there is access to each first floor room off.
Bedroom 1:
4.98m (16ft 4in) x 4.44m (14ft 7in)
A distinctive bay fronted elevation with sash windows and an attractive tree lined aspect over Castle Avenue, high skirting, 9ft ceiling height and firebreast to the side elevation (not live), coved cornice.
Bedroom 2:
3.66m (12ft 0in) x 3.05m (10ft 0in) into firebreast recess
Sash window to rear elevation with a south easterly outlook over gardens, high skirting, 9ft ceiling height, firebreast to side elevation (not live).
Bedroom 3:
3.56m (11ft 8in) x 3.05m (10ft 0in)
Sash window to rear elevation with a south easterly outlook over gardens, high skirting, 9ft ceiling height, firebreast to one side (not live).
Bedroom 4:
3.05m (10ft 0in) x 1.65m (5ft 5in)
Sash window to front elevation with an outlook on to Castle Avenue, high skirting, 9ft ceiling height.
Bathroom:
2.13m (7ft 0in) x 2.01m (6ft 7in)
Bath fitted to one side with mixer taps, low flush wc, pedestal wash hand basin with twin taps, sash window to side elevation, 9ft ceiling height.
Second Floor Accommodation
Second Floor Landing:
2.13m (7ft 0in) reducing to 1.32m (4ft 4in) to fitted cupboards
Approached from a return staircase with each 2nd floor room leading off.
Bedroom 5:
4.17m (13ft 8in) x 5.18m (17ft 0in)
Twin sash windows to front elevation with a lovely tree-lined view across rooftops with Larkswood in the distance! High skirting, fitted sink unit with cupboards.
Bedroom 6:
3.66m (12ft 0in) x 2.74m (9ft 0in)
Sash window to rear elevation.
Bedroom 7:
3.66m (12ft 0in) x 2.74m (9ft 0in)
Sash window to rear elevation, fitted wardrobe cupboard space.
View From Bedroom 1
Cloakroom:
2.18m (7ft 2in) x 1.42m (4ft 8in)
Low flush wc, wash hand basin to one side. Also the cold water tanks are located in this room.
Outside:
Front Garden
Standing back slightly elevation from this tree-line road, the property has a pathway approach and lawned area reaching the front boundary and to one side a drive providing off street parking for a number of vehicles. There is pedestrian side access to
Rear Garden
South easterly facing and extends to a little over 100ft in depth with an arrangement of mature trees shrubs and lawned areas, all offering potential to develop further.
Outside 2
View To Rear of Property
View To Rear of Property 2
Floor Plan
Property Location
Marketed by McRae's Sales, Lettings & Management
Disclaimer Property descriptions and related information displayed on this page are marketing materials provided by McRae's Sales, Lettings & Management. estateagents365.uk does not warrant or accept any responsibility for the accuracy or completeness of the property descriptions or related information provided here and they do not constitute property particulars. Please contact McRae's Sales, Lettings & Management for full details and further information.


