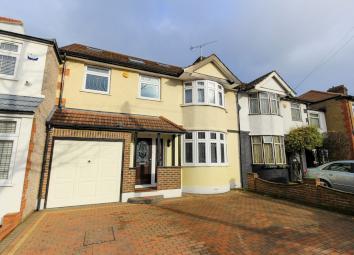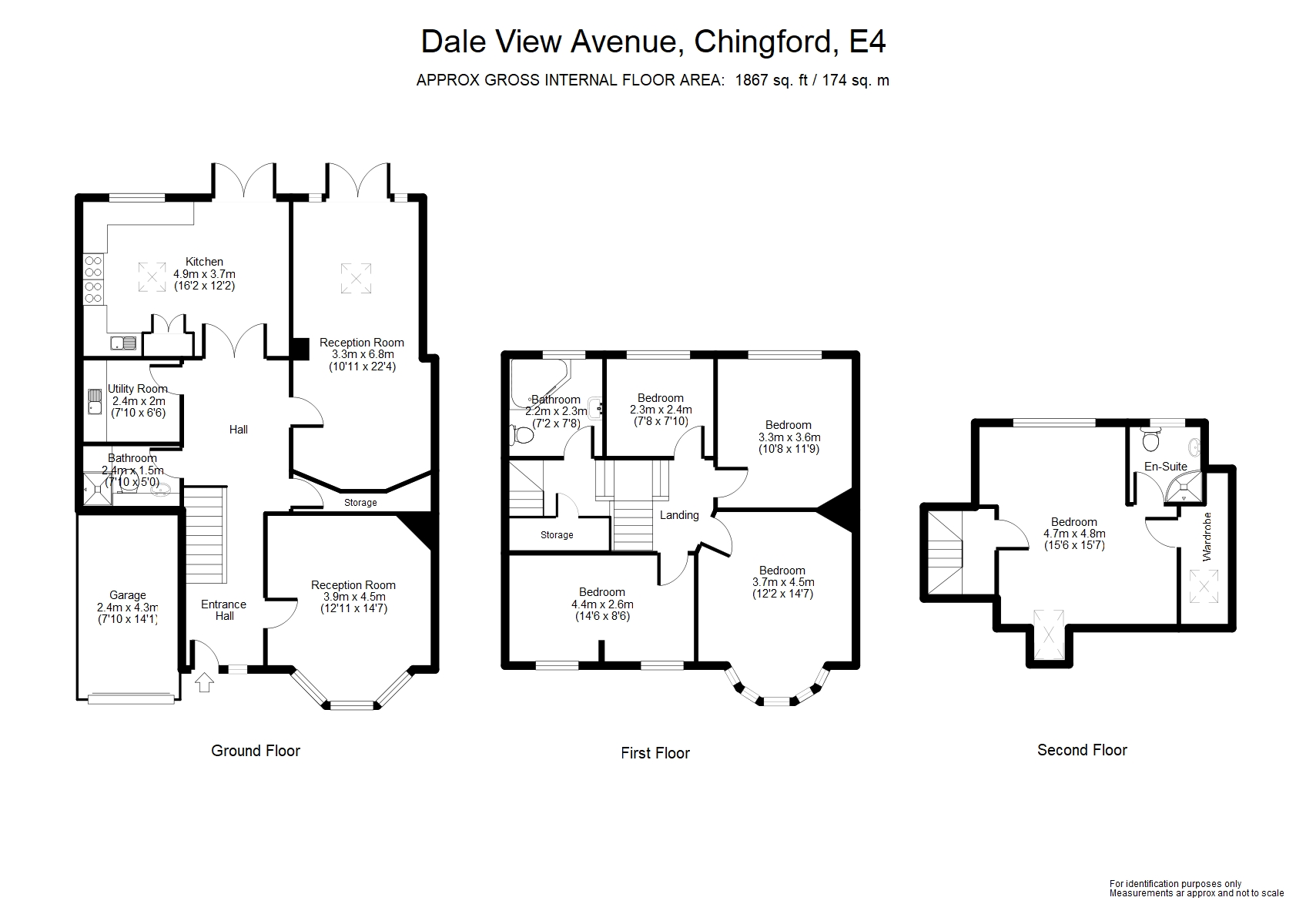Semi-detached house for sale in London E4, 5 Bedroom
Quick Summary
- Property Type:
- Semi-detached house
- Status:
- For sale
- Price
- £ 725,000
- Beds:
- 5
- Baths:
- 2
- County
- London
- Town
- London
- Outcode
- E4
- Location
- Dale View Avenue, North Chingford, London E4
- Marketed By:
- Coultons Estate Agents
- Posted
- 2024-04-18
- E4 Rating:
- More Info?
- Please contact Coultons Estate Agents on 020 8022 6391 or Request Details
Property Description
Coultons are delighted to present to the open market a beautifully extended five bedroomed family home renovated to a very high standard by its present owners.
This is an immaculately presented family home located on a sought-after tree lined turning within walking distance of the vibrant Station Road in the heart of North Chingford and within a short walk of the ancient Epping Forest. The property has a welcoming feel with accommodation to the ground floor comprising an impressive hallway, spacious through lounge overlooking the rear garden, a front reception room, a beautifully fitted kitchen/dining room with a range of modern fitted units, integrated appliances and quality work surfaces. There is also a good size utility room and ground floor shower room. Stairs rise to the first floor where three excellent size double bedrooms and a single bedroom are complimented by a modern family bathroom, with the master bedroom situated on the top, second floor level, and benefiting from ample built-in wardrobes & en suite shower room.
This attractive 1930's style semi detached property has been extended and improved to create an impressive double fronted family residence. The property boasts a stunning mature garden which measures approximately 120ft in length, mainly laid to lawn with mature tree and shrub borders, with a well built summer house situated at the rear of the garden presented in pristine condition throughout and set up beautifully with a patio area directly outside.
The property is a desirable family home in a sought after area with a strong family presence. There are many well regarded schools locally, both state and private. Epping Forest, Connaught water lake, Chingford Golf course and great local parks are all on the door step.
Highams Park and Chingford mainline station are both within walking distance of this property, and approximately 20/25 minute journey to London Liverpool St which interchanges with the Victoria line at Walthamstow. There are many good bus routes, some direct to Stratford City and the new Olympic Park and Westfield shopping centre.
Strictly by appointment only. Viewings are highly recommended and can be arranged via the vendors sole agent Coultons. Please call our sales team on to arrange a viewing appointment.
Entrance hall Karndean flooring, radiator, dado rail, understairs storage, cupboard, stairs to first floor.
Reception one Double glazed bay window to front aspect, laminate flooring, dado rail, coving to ceiling, radiator.
Through lounge Double glazed French doors to rear garden, fitted carpet, radiator, spotlights, sky light.
Kitchen / diner Stunning kitchen comprising of fitted wall and base units, Corian worksurfaces, sink with drainer unit and mixer tap, Rangemaster cooker, extractor hood, integrated dishwasher, spotlights, Bowers and Wilkins ceiling speakers, skylight, radiator, LED lighting, Karndean flooring, built in Bosch microwave, double glazed door to rear garden. Double glazed window to rear aspect.
Utility room Fitted wall and base units, stainless steel sink with mixer tap, tile splashback, spotlights, LED lighting.
Ground floor shower room Double shower cubicle, sink with units, low level flush W.C, vertical radiator, heated towel rail, tiled walls, tiled flooring, spotlights, extractor fan.
Landing Fitted carpet, dado rail, storage cupboard, stairs to loft room.
Master loft bedroom Velux windows to front aspect, double glazed window to rear aspect, laminate flooring, radiator, storage space, walk in wardrobe.
En suite shower room Shower cubicle with multi jet, pedestal hand wash basin, low level flush W.C, tiled walls, laminate flooring, double glazed window to rear aspect, spotlights, extractor fan, heated towel rail.
Bedroom two Double glazed bay window to front aspect, laminate flooring, spotlights, radiator.
Bedroom three Double glazed window to front aspect, laminate flooring, radiator, spotlights.
Bedroom four Double glazed window to rear aspect, laminate flooring, radiator.
Bedroom five Double glazed window to rear aspect, laminate flooring, radiator, spotlights.
First floor bathroom Double glazed window to rear aspect, corner jacuzzi bath, sink with units, low level flush W.C, tiled walls, Amtico flooring, heated towel rail, extractor fan.
Garage Up and over door, power and light, water tap, wall mounted boiler.
Private driveway Providing off street parking for multiple vehicles.
Rear garden Paved patio area, lawn, water tap, security lights, apple tree, magnolia tree, summer house with air conditioning, mains power and cat 5 network, shed, barbecue area.
Property Location
Marketed by Coultons Estate Agents
Disclaimer Property descriptions and related information displayed on this page are marketing materials provided by Coultons Estate Agents. estateagents365.uk does not warrant or accept any responsibility for the accuracy or completeness of the property descriptions or related information provided here and they do not constitute property particulars. Please contact Coultons Estate Agents for full details and further information.


