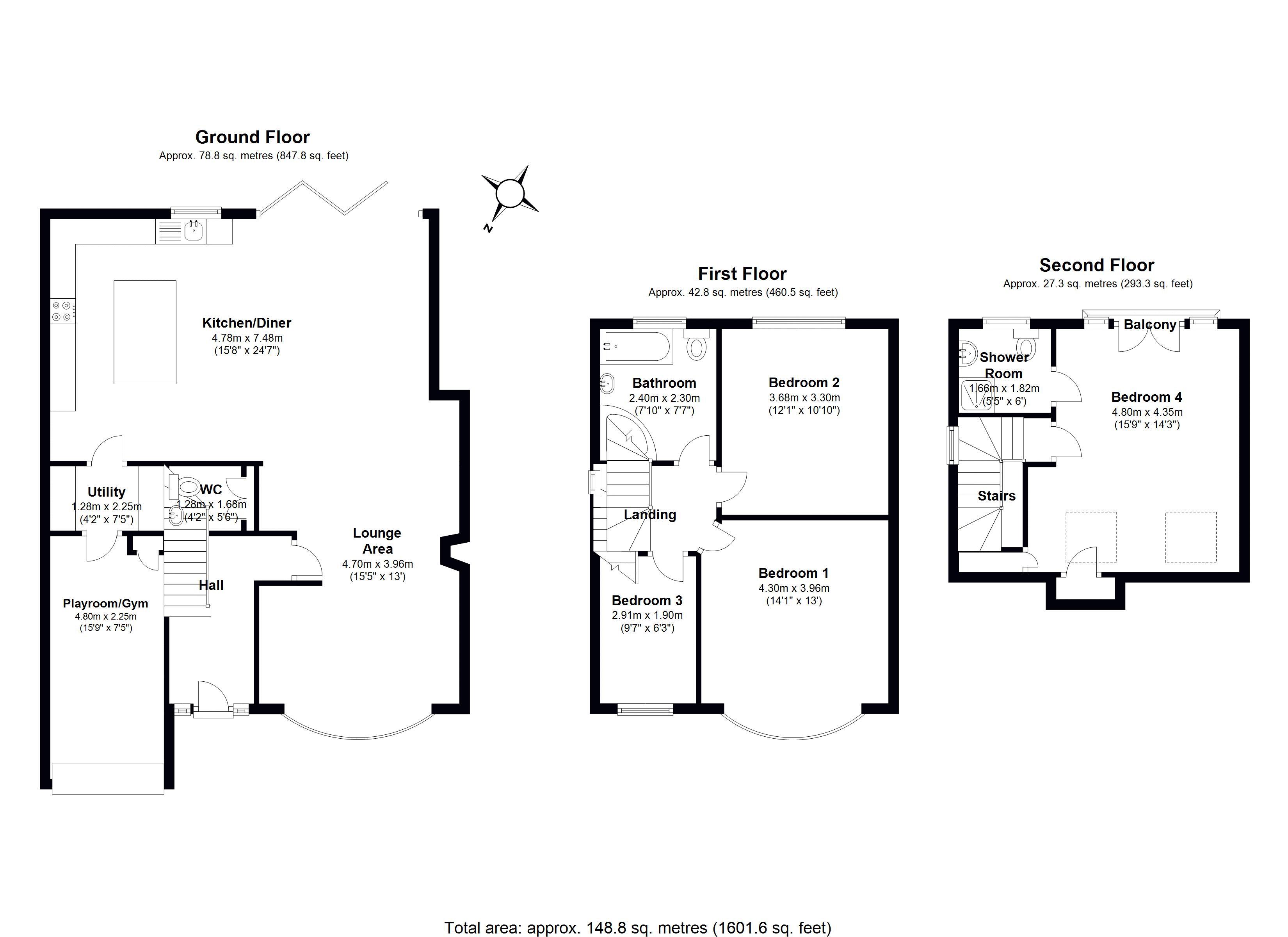Semi-detached house for sale in London E4, 4 Bedroom
Quick Summary
- Property Type:
- Semi-detached house
- Status:
- For sale
- Price
- £ 700,000
- Beds:
- 4
- Baths:
- 2
- Recepts:
- 2
- County
- London
- Town
- London
- Outcode
- E4
- Location
- Dale View Gardens, Chingford E4
- Marketed By:
- Caplen Estates
- Posted
- 2018-10-31
- E4 Rating:
- More Info?
- Please contact Caplen Estates on 020 8115 5011 or Request Details
Property Description
Caplen Estates have the pleasure in presenting this wonderful four bedroom home situated on one of North Chingford's prime road. The property has been generously extended by the current owners with further potential into the 120ft garden. The property is within a 5 minute drive to Station Road with its shops, cafes & restaurants and Chingford Overground Station, getting you into central London within 30 minutes.
The ground floor offers expansive open plan living space, with a lounge area to the front and a kitchen/diner to the back, bi-folding doors leading to the rear garden. The kitchen is fully integrated with a centre island making this a sociable space, perfect for entertaining, the kitchen offers an integrated dishwasher, oven, hob & extractor and space for a fridge/freezer. There is a utility room with space for washing machine & tumble dryer which leads into a further playroom/versatile space, and a downstairs WC.
The first floor offers two double bedrooms, a further single and family bathroom complete with bath and separate shower, the second floor is the newly converted loft space. This master suite has stunning views and offers a large bedroom with en suite shower room.
The rear garden is landscaped with patio, lawn and vegetable patch with shed to the bottom, the property also has off street parking for three cars, call today to book a viewing .
Lounge Area (15' 5'' x 13' 0'' (4.70m x 3.96m))
Kitchen/Diner (15' 8'' x 24' 7'' (4.77m x 7.49m))
WC (4' 2'' x 5' 6'' (1.27m x 1.68m))
Utility Room (4' 2'' x 7' 5'' (1.27m x 2.26m))
Playroom/Gym (15' 9'' x 7' 5'' (4.80m x 2.26m))
Bedroom 1 (14' 1'' x 13' 0'' (4.29m x 3.96m))
Bedroom 2 (12' 1'' x 10' 10'' (3.68m x 3.30m))
Bedroom 3 (9' 7'' x 6' 3'' (2.92m x 1.90m))
Bathroom (7' 10'' x 7' 7'' (2.39m x 2.31m))
Bedroom 4 (15' 9'' x 14' 3'' (4.80m x 4.34m))
En-Suite (5' 5'' x 6' 0'' (1.65m x 1.83m))
Property Location
Marketed by Caplen Estates
Disclaimer Property descriptions and related information displayed on this page are marketing materials provided by Caplen Estates. estateagents365.uk does not warrant or accept any responsibility for the accuracy or completeness of the property descriptions or related information provided here and they do not constitute property particulars. Please contact Caplen Estates for full details and further information.


