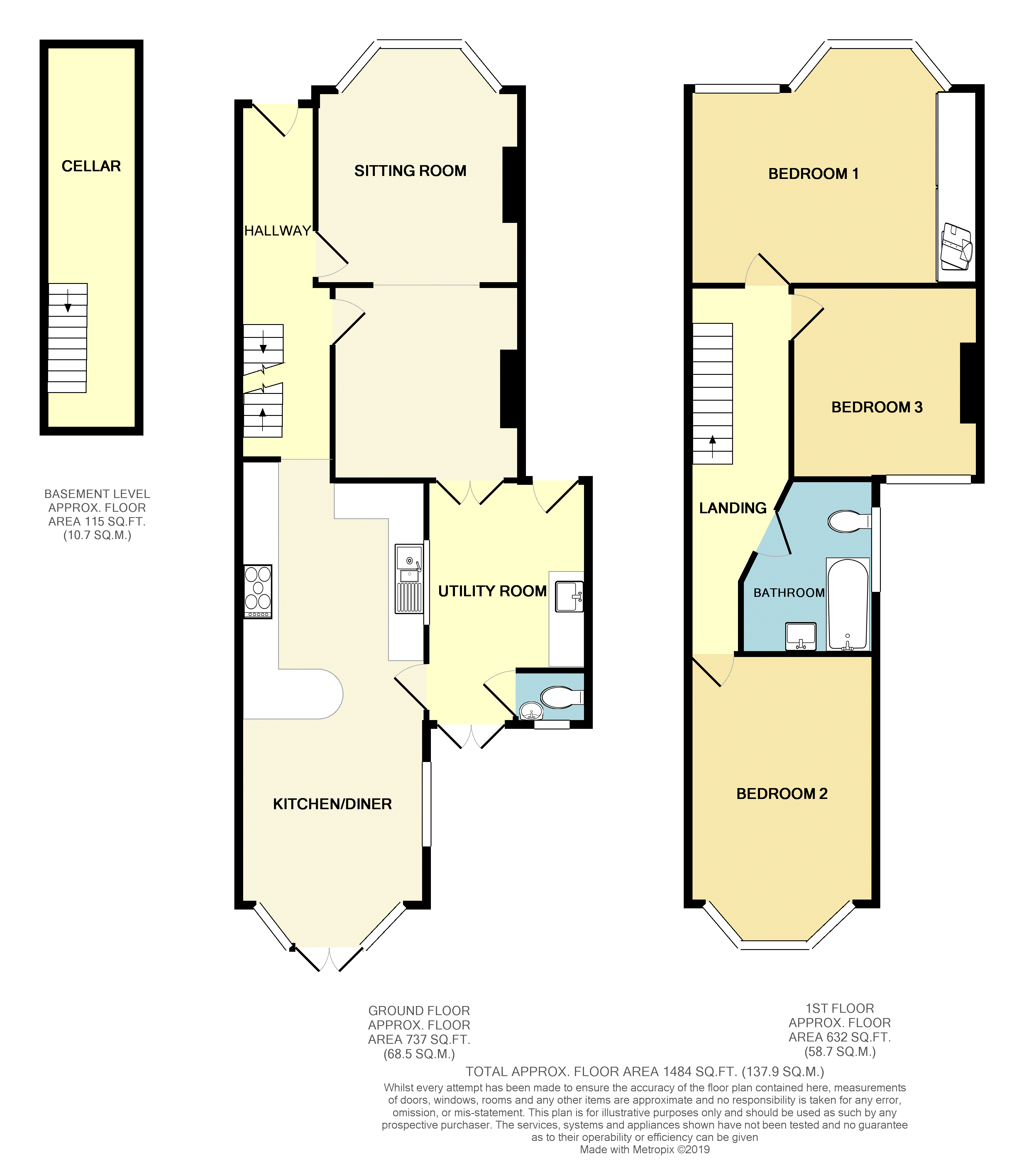Semi-detached house for sale in London E12, 3 Bedroom
Quick Summary
- Property Type:
- Semi-detached house
- Status:
- For sale
- Price
- £ 850,000
- Beds:
- 3
- Baths:
- 1
- Recepts:
- 2
- County
- London
- Town
- London
- Outcode
- E12
- Location
- Merlin Road, London E12
- Marketed By:
- Petty Son & Prestwich
- Posted
- 2024-04-19
- E12 Rating:
- More Info?
- Please contact Petty Son & Prestwich on 020 8033 7734 or Request Details
Property Description
Situated on Merlin Road, this three bedroom Edwardian home is 0.7 miles from Manor Park Station that will later be benefiting from Cross Rail, a 0.5 mile walk to Alderbrook Primary School and 203ft from Aldersbrook Road offering a range of bus routes to the surrounding areas, as well as the scenic and far reaching Wanstead Flats. With Crossrail on its way and such expansive green, open spaces encompassing the area, it is clear why Aldersbrook is particularly popular with families who desire a rural setting without compromising on the conveniences of living close to the capital.
Once inside the home, with its ornate Edwardian frontage, the home opens up to provide a mix of both the traditional and modern. The traditional features you hope to find in these period homes are all still intact, such as the ornate tiled entrance hall, sash windows, open fireplaces and cornicing. However, the home has been sympathetically opened up to offer a large through lounge, bright and spacious kitchen/diner and handy separate utility with W.C. There is also a handy cellar accessible from the ground floor perfect for additional storage. To the first floor there are three double bedrooms, of which the master is a particularly good size, and a modern family bathroom. The loft space can be accessed by way of a spiral staircase and is currently used by the seller as additional accommodation. To the rear there is a very large, well maintained rear garden laid to patio and lawn.
Sitting room 24' 5" x 11' 6" (7.44m x 3.51m) 24'5 in to bay
kitchen/diner 26' 10" x 10' 6" (8.18m x 3.2m) 26'10 in to bay
utility room 13' 8" x 9' 1" (4.17m x 2.77m)
bedroom one 16' 3" x 13' 5" (4.95m x 4.09m) 13'5 in to bay
bedroom two 16' 1" x 10' 7" (4.9m x 3.23m) 16'1 in to bay
bedroom three 11' x 10' 6" (3.35m x 3.2m)
bathroom 8' 11" x 7' 6" (2.72m x 2.29m)
loft space 13' 9" x 12' 7" (4.19m x 3.84m)
cellar 21' 8" x 5' 3" (6.6m x 1.6m)
Property Location
Marketed by Petty Son & Prestwich
Disclaimer Property descriptions and related information displayed on this page are marketing materials provided by Petty Son & Prestwich. estateagents365.uk does not warrant or accept any responsibility for the accuracy or completeness of the property descriptions or related information provided here and they do not constitute property particulars. Please contact Petty Son & Prestwich for full details and further information.


