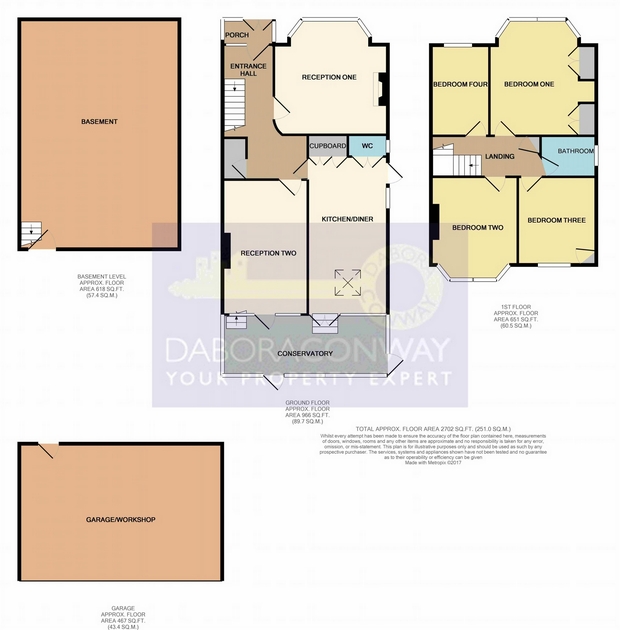Semi-detached house for sale in London E11, 4 Bedroom
Quick Summary
- Property Type:
- Semi-detached house
- Status:
- For sale
- Price
- £ 950,000
- Beds:
- 4
- County
- London
- Town
- London
- Outcode
- E11
- Location
- Woodlands Avenue, London E11
- Marketed By:
- DABORACONWAY
- Posted
- 2019-02-23
- E11 Rating:
- More Info?
- Please contact DABORACONWAY on 020 3641 1512 or Request Details
Property Description
Situated in the Wanstead portion of the highly desirable Aldersbrook Conservation Area is this character filled 4 double bedroom semi-detached house. Although needing modernisation, this substantial property retains many of the original Victorian features and offers huge scope for improvement and extending, subject to the necessary consents. There is a large basement with reasonable head height and a triple garage to the rear. Off street parking is provided to the front. Wanstead Flats and Wanstead Park are just a short walk away while Wanstead's Central Line station is easily accessible.
Entrance Hall
17' 6" x 11' (5.33m x 3.35m) Max. Character filled entrance hall with under stairs cupboard, access to front door via porch.
Reception One
14' 10" x 14' 9" (4.52m x 4.50m) into bay window. Many original character features including fireplace, picture and dado rails, exposed floorboards, ornate cornicing, centre rose and high skirtings.
Reception Two
17' 6" x 11' 1" (5.33m x 3.38m) Windows and door leading to conservatory. Original character features.
Kitchen
20' 3" x 9' 6" (6.17m x 2.90m) Windows and door leading to conservatory. Skylight window. Window and door leading to side.
WC
Window to side. WC and hand basin.
Conservatory
21' x 7' 9" (6.40m x 2.36m) Fully glazed with doors to side and garden. Steps down to basement.
Basement
29' x 21' (8.84m x 6.40m)
Landing
Storage cupboard.
Bedroom One
15' 2" x 13' 10" (4.62m x 4.22m) into bay window. Built in wardrobes and hand basin.
Bedroom Two
13' 2" x 11' 6" (4.01m x 3.51m) into bay window overlooking garden.
Bedroom Three
11' 3" x 10' 1" (3.43m x 3.07m) Window to rear. Storage cupboard.
Bedroom Four
11' 11" x 8' (3.63m x 2.44m) Window to front.
Bathroom
7' 8" x 5' 4" (2.34m x 1.63m) Window to side. Bath, hand basin and WC.
Garden
45' x 26' (13.72m x 7.92m)
Garage/Workshop
26' 2" x 17' 8" (7.98m x 5.38m) Access via drive to rear.
Front Garden
Off street parking to front
Property Location
Marketed by DABORACONWAY
Disclaimer Property descriptions and related information displayed on this page are marketing materials provided by DABORACONWAY. estateagents365.uk does not warrant or accept any responsibility for the accuracy or completeness of the property descriptions or related information provided here and they do not constitute property particulars. Please contact DABORACONWAY for full details and further information.


