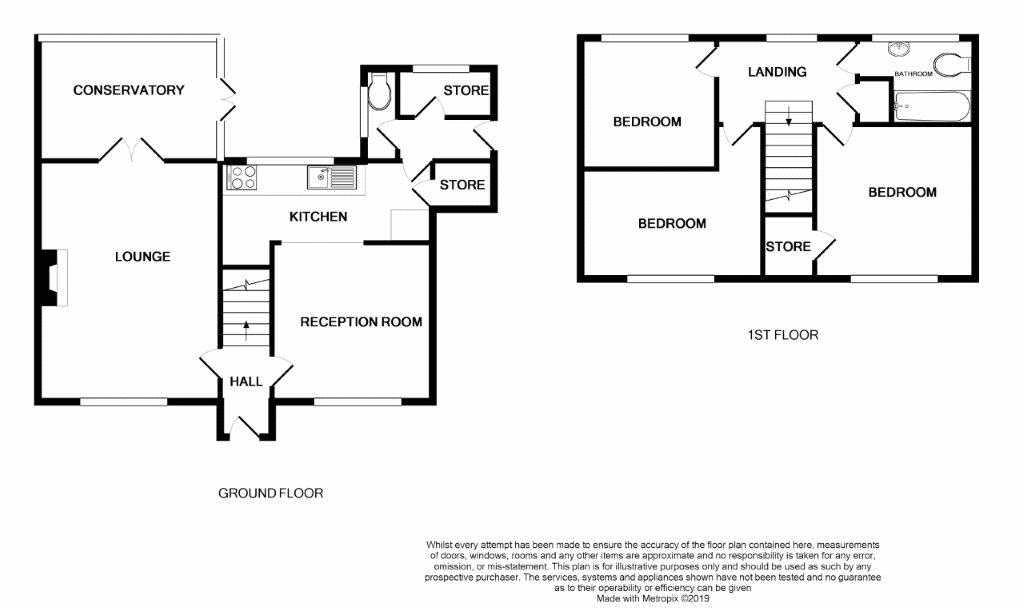Semi-detached house for sale in Llantwit Major CF61, 3 Bedroom
Quick Summary
- Property Type:
- Semi-detached house
- Status:
- For sale
- Price
- £ 235,000
- Beds:
- 3
- Baths:
- 1
- Recepts:
- 2
- County
- Vale of Glamorgan, The
- Town
- Llantwit Major
- Outcode
- CF61
- Location
- Leigh Close, Boverton, Llantwit Major CF61
- Marketed By:
- Chris Davies
- Posted
- 2024-05-04
- CF61 Rating:
- More Info?
- Please contact Chris Davies on 01446 728125 or Request Details
Property Description
Rarely available and standing on a large corner plot is this traditional semi-detached family property. Briefly the property comprises entrance hall, sitting room, conservatory, dining room, kitchen, WC and utility area. The first floor provides three well-proportioned bedrooms and a bathroom. Outside there are gardens to the front, rear and side with garage, garden store and greenhouse. The property enjoys UPVC windows and doors, gas central heating with a combination boiler and a south-facing rear garden. Requiring updating the property offers a wonderful opportunity to create a lovely family home. No chain.
Ground Floor
Entrance Hall
UPVC entrance door. Doors to dining room and sitting room. Staircase to first floor.
Sitting Room (15' 5'' x 12' 0'' max (4.70m x 3.65m))
UPVC window to front. Tiled fireplace. Radiator. UPVC French doors to conservatory.
Conservatory (11' 1'' x 7' 1'' (3.38m x 2.16m))
UPVC windows and French doors to rear. Ceramic floor tiles. Power points. Polycarbonate roof.
Dining Room (10' 6'' x 10' 0'' (3.20m x 3.05m))
UPVC window to front. Tiled fireplace. Radiator. Archway to kitchen.
Kitchen (13' 10'' x 6' 0'' max (4.21m x 1.83m))
UPVC window to rear. Fitted kitchen units with oven, hob and extractor. Sink with mixer. Integrated fridge. Walls partly tiled. Radiator. Pantry with window. Door to rear lobby.
Rear Lobby
WC with UPVC window. Utility area with UPVC window, freezer, washing machine and Worcester gas combination boiler. UPVC half glazed door to side.
First Floor
Landing
UPVC window to rear. Radiator. Airing cupboard with hot water cylinder. Doors to bedrooms and bathrooms.
Bedroom One (10' 6'' x 10' 2'' (3.20m x 3.10m))
UPVC window to front. Walk-in wardrobe.
Bedroom Two (12' 0'' x 7' 2'' (3.65m x 2.18m))
UPVC window to front. Radiator. Loft access with retractable ladder.
Bedroom Three (8' 9'' x 8' 0'' (2.66m x 2.44m))
UPVC window to rear.
Bathroom
UPVC window to rear. Twin grip panel bath with electric shower over. Hand basin. WC. Radiator.
Outside
Front
Laid to lawn with brick boundary wall and pedestrian gate. Pathway to entrance door and to the side.
Side
Laid to lawn. Car hardstanding with double gates. Access to garage.
Rear (52' 0'' long from rear elevation x 47' 0'' wide (15.84m x 14.31m))
South facing and laid to lawn with block boundary wall and dividing screenwall. Tap and water butt. Outside lighting. Greenhouse 12' x 5"7' attached to brick-built garden store 13' x 11'. Power and lighting to both.
Garage (21' 0'' x 8' 0'' (6.40m x 2.44m))
Single garage of brick construction with pitched tiled roof. Up and over door. Power and lighting.
Property Location
Marketed by Chris Davies
Disclaimer Property descriptions and related information displayed on this page are marketing materials provided by Chris Davies. estateagents365.uk does not warrant or accept any responsibility for the accuracy or completeness of the property descriptions or related information provided here and they do not constitute property particulars. Please contact Chris Davies for full details and further information.


