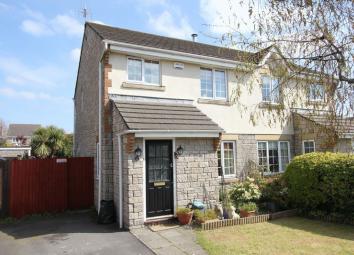Semi-detached house for sale in Llantwit Major CF61, 3 Bedroom
Quick Summary
- Property Type:
- Semi-detached house
- Status:
- For sale
- Price
- £ 219,950
- Beds:
- 3
- Baths:
- 1
- Recepts:
- 2
- County
- Vale of Glamorgan, The
- Town
- Llantwit Major
- Outcode
- CF61
- Location
- Caer Worgan, Llantwit Major CF61
- Marketed By:
- Chris Davies
- Posted
- 2024-05-04
- CF61 Rating:
- More Info?
- Please contact Chris Davies on 01446 728125 or Request Details
Property Description
This well presented semi detached home, located in the popular Pentre'r Cwrt development of Llantwit Major, within easy reach of shops, schools, amenities and the Heritage Coastline and beach. 91 Caer Worgan briefly comprises entrance hallway, cloakroom/WC, sitting room, dining room, kitchen and conservatory to the ground floor. To the first floor are three bedrooms and a family bathroom. Outside to the front is an open plan garden with driveway, and an enclosed well presented private garden to the rear. The property enjoys UPVC double glazed windows and gas central heating. The quiet position and improvements made by the current owners can only fully appreciated by arranging a viewing. Please note the home owner is buying a new build - please contact agent for approximate timescales.
Ground Floor.
Entrance Hallway.
Wood effect flooring. Radiator. Stairs to first floor. Doors to sitting room and cloakroom/WC.
Cloakroom/WC.
UPVC opaque window to side. Corner wash hand basin. Low level WC. Wood effect flooring. Radiator.
Sitting Room. (18' 5'' x 12' 1'' (5.61m x 3.68m))
UPVC window to front. Radiator. Under stair cupboard. Opening to dining room.
Dining Room. (10' 9'' x 7' 8'' (3.27m x 2.34m))
Radiator. Patio doors to conservatory. Opening to kitchen.
Kitchen. (7' 6'' x 11' 4'' (2.28m x 3.45m))
UPVC window to rear and side. Glazed door to rear. Fully fitted kitchen comprising eye level and base units with work surfaces over. Inset stainless steel sink with mixer tap. Inset gas hob with oven and hood. Partially tiled walls. Integrated fridge/freezer. Washing machine and tumble dryer. Wall mounted gas boiler providing the central heating and hot water.
Conservatory. (12' 7'' x 7' 6'' (3.83m x 2.28m))
Radiator. Wood effect flooring. French doors to rear garden.
First Floor.
Landing.
UPVC window to side. Loft access. Airing cupboard. Doors to bedrooms and family bathroom.
Bedroom One. (8' 10'' x 13' 1'' (2.69m x 3.98m))
Built-in wardrobes. UPVC window to front. Radiator.
Bedroom Two. (8' 11'' x 9' 10'' (2.72m x 2.99m))
Radiator. Built-in wardrobes.
Bedroom Three. (6' 8'' x 6' 7'' (2.03m x 2.01m))
UPVC window to front. Radiator. Over stairs cupboard.
Family Bathroom. (6' 6'' x 5' 6'' (1.98m x 1.68m))
UPVC opaque window to rear. Panelled bath with mixer shower attachment. Low level WC. Wood effect flooring. Wash hand basin with mixer tap. Vertical radiator. Partially tiled walls.
Outside.
Front Garden.
Open plan and laid mainly to lawn. Silver birch tree. Gate to side providing access to rear.
Driveway. (34' 0'' long x 8' 10'' wide (10.36m long x 2.69m wide).)
Rear Garden. (42' 0''long x 25' 0'' wide (12.79m long x 7.61m wide.)
An enclosed garden of low maintenance. Paved area providing space for table, chairs, barbecue's etc. Decking areas. Garden lighting. Mature shrubs etc. Water tap. Additional space to side of property providing extra storage etc. Corner settee and hot tub are included.
Property Location
Marketed by Chris Davies
Disclaimer Property descriptions and related information displayed on this page are marketing materials provided by Chris Davies. estateagents365.uk does not warrant or accept any responsibility for the accuracy or completeness of the property descriptions or related information provided here and they do not constitute property particulars. Please contact Chris Davies for full details and further information.


