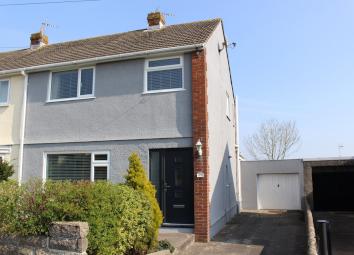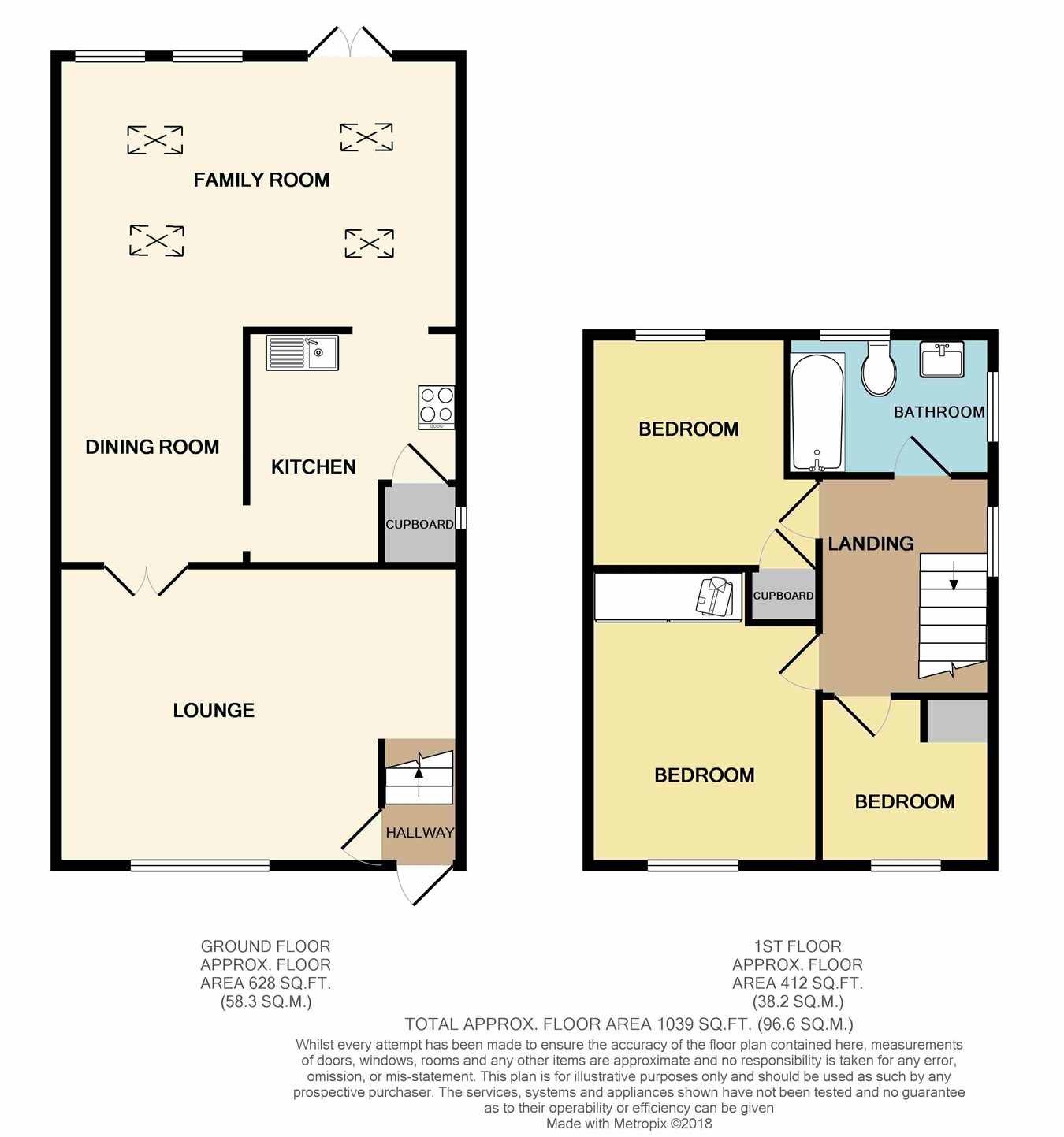Semi-detached house for sale in Llantwit Major CF61, 3 Bedroom
Quick Summary
- Property Type:
- Semi-detached house
- Status:
- For sale
- Price
- £ 235,000
- Beds:
- 3
- County
- Vale of Glamorgan, The
- Town
- Llantwit Major
- Outcode
- CF61
- Location
- Four Acre, Llantwit Major CF61
- Marketed By:
- Brighter Moves Estate Agents
- Posted
- 2019-05-09
- CF61 Rating:
- More Info?
- Please contact Brighter Moves Estate Agents on 01656 376854 or Request Details
Property Description
Boasting a full-width, single-storey rear extension, this property has ample living space including; a lounge, family room, a modern fitted kitchen, dining room, three good-sized bedrooms and a family bathroom. The property also has Gas central heating and uPVC double glazing throughout. With a larger than average garage, driveway parking for several cars and a spacious rear garden, viewing is highly recommended.
Ground floor
entrance hallway
Enter the property via a uPVC glazed front door with glazed side panel. Carpeted hallway and stairs leading to the first floor. Space for coats and shoes. Radiator, ceiling light and door leads to lounge.
Lounge
4.45m x 3.99m (14' 7" x 13' 1")
A light, modern lounge with a window to the front of the property. A wall mounted electric fire is fitted to the main wall. Ceiling light, radiator and carpeted flooring. Double glass panelled doors to the dining room.
Dining room
10' 1" x 8' 3" (3.07m x 2.51m)
Space for dining table and chairs, Laminate flooring and ceiling light. Archway leads through to the family room and a doorway leads to the kitchen. Location of thermostat.
Kitchen
9' 11" x 9' 3" (3.02m x 2.82m)
A modern kitchen fitted with a range of base and wall units with wooden work surfaces over. Ceramic sink unit with mixer tap over. Integral electric oven with gas hob and extractor fan over. Space and plumbing for washing machine and space for fridge freezer. Under stairs storage. Location of Worcester Bosch boiler. Tiled flooring wired for ceiling lights and power. Open plan into family room.
Family room
16' 8" x 12' (5.08m x 3.66m)
A full-width single storey extension with a pitched roof with four velux windows creating a light, spacious second living area. Laminate flooring, two ceiling lights and radiator. Double French patio doors lead onto rear garden.
First floor
landing
Carpeted stairs and landing with doors leading to all bedrooms and bathroom. Opaque window to the side of the property. Ceiling light, smoke alarm and access to the loft.
Bedroom one
11' 3" x 10' 1" (3.43m x 3.07m)
Double bedroom with a window to the front of the property, with a radiator below. Fitted wardrobes, carpeted flooring and ceiling light.
Bedroom two
3.08m x 2.86m (10' 1" x 9' 5")
A second double bedroom with a window to the rear of the property, with a radiator below. Location of airing cupboard, carpeted flooring and ceiling light.
Bedroom three
2.34m x 2.56m (7' 8" x 8' 5")
A single bedroom with a window to the front of the property, with a radiator below. Carpeted flooring, ceiling light and radiator.
Bathroom
Fitted with a modern three piece suite in white comprising; a panelled bath with shower over, wash hand basin set in vanity unit and low level w/c. Fully tiled to walls with wood flooring, wired for ceiling light and power, radiator. Large opaque window to the rear and a smaller opaque window to the side.
External
gardens
To the front of the property, there is a lawned garden, with planted borders enclosed by a small wall. Driveway with parking for several vehicles leading up to the garage.
At the rear of the property, there is a fully enclosed, lawned garden with planted borders, a pathway leads to the rear of the garden. Patio area with seating. Access door to garage.
Garage
6.02m x 3.08m (19' 9" x 10' 1")
A single garage entered via an up and over door. Power and lighting.
Property directions
From Brighter Moves Estate Agents travel along Station Road, go under the Railway Bridge onto Llanmaes Road. Travel along this road taking the third right into Four Acre, the property can be found near the end of the cul-de-sac, on your left hand side.
Property Location
Marketed by Brighter Moves Estate Agents
Disclaimer Property descriptions and related information displayed on this page are marketing materials provided by Brighter Moves Estate Agents. estateagents365.uk does not warrant or accept any responsibility for the accuracy or completeness of the property descriptions or related information provided here and they do not constitute property particulars. Please contact Brighter Moves Estate Agents for full details and further information.


