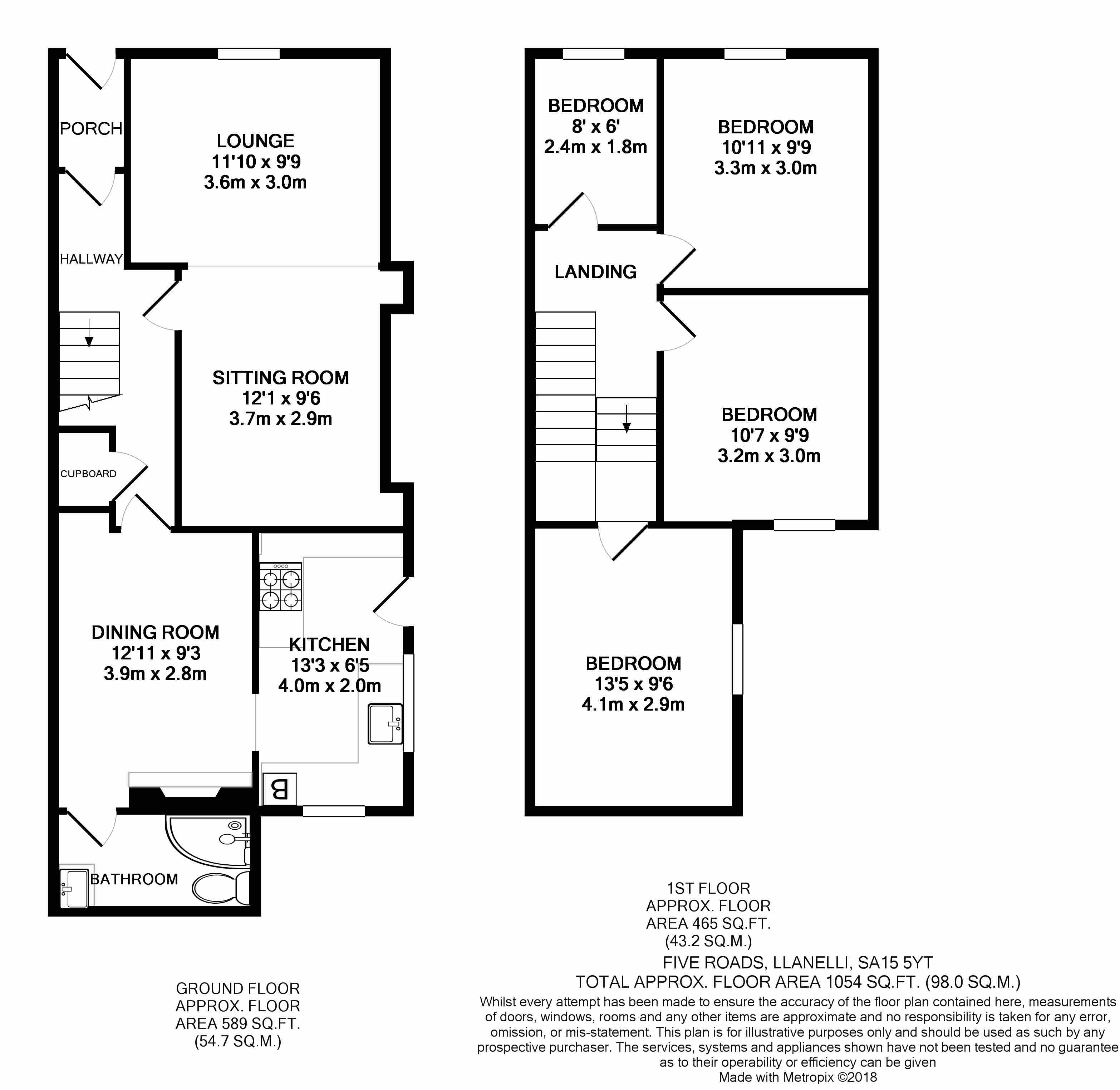Semi-detached house for sale in Llanelli SA15, 4 Bedroom
Quick Summary
- Property Type:
- Semi-detached house
- Status:
- For sale
- Price
- £ 149,500
- Beds:
- 4
- Baths:
- 1
- Recepts:
- 2
- County
- Carmarthenshire
- Town
- Llanelli
- Outcode
- SA15
- Location
- Five Roads, Llanelli SA15
- Marketed By:
- Emoov National
- Posted
- 2018-11-16
- SA15 Rating:
- More Info?
- Please contact Emoov National on 01277 699033 or Request Details
Property Description
Book a Viewing by visiting our website or calling us.
Located in the quiet village of Five Roads, just 4 miles from the centre of Llanelli this is a fully refurbished stone built cottage, offering great space in with well appointed rooms. The accommodation includes a porch, entrance hall, open plan lounge and sitting room, a separate dining room, modern kitchen with gloss units and a contemporary shower rooom to the ground floor. To the first floor are 4 bedrooms, three of which are double in size. Outside there is a parking space to the front, whilst to the rear there is a good sized lawned garden with sunny aspect and two block built storage sheds.
We have been advised by the current owner that there has been damp proofing carried out and re-plastering throughout, the roof covering has been completely replaced, and the property has been re-wired and a new central heating system fitted since purchasing the property.
Please see the many photographs that accompany this listing and the indicative floor fully appreciate this property please arrange a viewing appointment which you can do 24/7 by visiting our website.
Porch
Entered via a contemporary composite door with leaded double glazed light above with 'Derlwyn' motif, fusebox and electric meter, hanging space for coats, glazed door leading to the entrance hall.
Entrance hall.
Stairs to first floor with original newel post, spindles and balustrade and a storage cupboard under, laminate flooring, radiator, glazed doors to lounge/sitting room and door to dining room.
Lounge/sitting room
An open plan room with double glazed window to front, two radiators, plain plastered walls, storage space to either side of chimney breast in the sitting room.
Dining room.
Opning to kitchen, door to shower room, laminate flooring, radiator, open chimney breast providing shelving/storage space, plain plastered walls.
Kitchen.
Double glazed windows to rear and side, double glazed door to side giving access to the front and rear of the property, floor and wall mounted gloss fronted kitchen units with stainless steel bar handles and attractive wood block work surfaces, Belfast sink with modern mixer tap, wall mounted gas central heating combination boiler, spaces for washing machine and fridge/freezer, integrated 4-ring gas hob with stainless steel splashback and an electric oven under and cooker hood above, coved ceiling.
Shower room.
Double glazed roof light to rear, double glazed window to rear, contemporary tiled walls, laminate flooring, period ladder style radiator, close coupled WC, rectangular wash hand basin with mixer tap set into a vanity unit with storage cupboard under, shower cubicle with drying area and a mains fed shower over with rainwater shower head and flexible shower hose attachment.
First floor landing.
Split level landing with spindles and balustrade, loft access and timber doors to four bedrooms.
Bedroom 1
Double glazed window to front, radiator, painted timber floorboards.
Bedroom 2
Double glazed window to side, radiator, painted timber floorboards.
Bedroom 3
Double glazed window to rear, radiator.
Nursery/Box room
Double glazed window to front.
Outside.
Front laid to tarmac providing a parking space with wrought iron gate leading to a side access leading to the rear garden.
To the rear is a generously proportioned garden laid predominantly to lawn with two patio areas laid to slab, and a further area to bark chippings. Block wall and hedged boundaries, block built storage shed adjacent to the kitchen and a larger storage shed with double glazed window and composite door which is located to the rear of the garden.
Property Location
Marketed by Emoov National
Disclaimer Property descriptions and related information displayed on this page are marketing materials provided by Emoov National. estateagents365.uk does not warrant or accept any responsibility for the accuracy or completeness of the property descriptions or related information provided here and they do not constitute property particulars. Please contact Emoov National for full details and further information.


