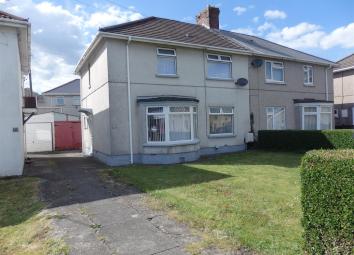Semi-detached house for sale in Llanelli SA15, 4 Bedroom
Quick Summary
- Property Type:
- Semi-detached house
- Status:
- For sale
- Price
- £ 129,950
- Beds:
- 4
- Baths:
- 1
- Recepts:
- 2
- County
- Carmarthenshire
- Town
- Llanelli
- Outcode
- SA15
- Location
- Corporation Avenue, Llanelli SA15
- Marketed By:
- Mallard Estate Agents
- Posted
- 2024-04-29
- SA15 Rating:
- More Info?
- Please contact Mallard Estate Agents on 01554 550000 or Request Details
Property Description
Four bedroom in good area at this price!. A deceptively spacious and very well-presented semi detached property with generous living room, dining room, kitchen, bathroom and separate W.C. On the ground floor and four bedrooms to the first floor. The property has been tastefully decorated throughout and has recently had a new bathroom suite and new carpets. Front lawned garden with shared driveway leading to the rear garage and rear garden with lawn and raised decking area.
Please note that this property will be ready for occupation approximately September 2019 to November 2019.
Entrance Hall
Entered via double glazed door located at the side of the property, radiator, stairs lead to the first floor with under stairs storage beneath, doors lead to:
Living Room (4.52m x 3.66m (14'10 x 12))
Double glazed window to front, central heating radiator, newly carpeted.
Newly carpeted, spacious living room offering TV point, wall-mounted radiator and double-glazed uPVC window to the front.
Dining Room (3.78m x 3.63m (12'5 x 11'11))
Double glazed bay window to front, central heating radiator, new flooring.
Kitchen (4.67m x 2.06m (15'4 x 6'9))
Fitted with a range of matching base and wall units with stainless steel sink and drainer, space for cooker, space for washing machine, space for fridge freezer, walls part tiled, lino flooring, double glazed window to rear, double glazed door to rear.
Bathroom
Fitted with a suite comprising of a hand wash basin and paneled bath with shower over. Walls and floor are tiled, a frosted, double-glazed uPVC window faces the rear and a chrome, wall-mounted radiator is incorporated.
W.C
Separate w.C. With hand wash basin and frosted, double-glazed uPVC window to the rear.
Landing
Bedroom One (3.63m x 3.61m (11'11 x 11'10))
Newly refurbished bedroom with wall-mounted radiator, newly-laid, wall-to-wall carpeting and double-glazed uPVC window to the front.
Bedroom Two (3.61m x 3.00m (11'10 x 9'10))
Newly refurbished bedroom with new carpeting, wall-mounted radiator and double-glazed uPVC window to the rear.
Bedroom Three (3.25m x 2.64m (10'8 x 8'8))
Newly refurbished bedroom with new carpeting, wall-mounted radiator and double-glazed uPVC window to the front.
Bedroom Four (3.38m x 2.11m (11'1 x 6'11))
Newly refurbished bedroom with new carpeting, wall-mounted radiator and double-glazed uPVC window to the front.
Externally
Lawned front garden is enclosed by hedges to two sides and offers access to the entrance and shared access to the rear garden.
Enclosed rear garden comprises lawn, paving, partially-complete decked area for outdoor entertainment and shed for outdoor storage.
Services
We are advised that mains services are connected.
Council tax Band: B
EPC: D68
Tenure: Freehold
Property Location
Marketed by Mallard Estate Agents
Disclaimer Property descriptions and related information displayed on this page are marketing materials provided by Mallard Estate Agents. estateagents365.uk does not warrant or accept any responsibility for the accuracy or completeness of the property descriptions or related information provided here and they do not constitute property particulars. Please contact Mallard Estate Agents for full details and further information.


