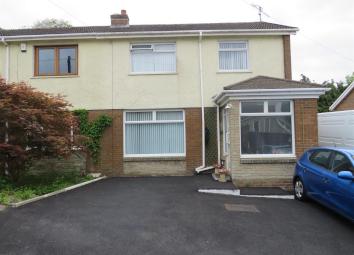Semi-detached house for sale in Llanelli SA15, 3 Bedroom
Quick Summary
- Property Type:
- Semi-detached house
- Status:
- For sale
- Price
- £ 147,500
- Beds:
- 3
- Baths:
- 2
- Recepts:
- 1
- County
- Carmarthenshire
- Town
- Llanelli
- Outcode
- SA15
- Location
- Ael Y Bryn Close, Felinfoel, Llanelli SA15
- Marketed By:
- Willow Estates
- Posted
- 2024-04-29
- SA15 Rating:
- More Info?
- Please contact Willow Estates on 01554 550982 or Request Details
Property Description
An excellent opportunity to purchase a three bedroom semi detached house located in a quiet cul-de-sac location in Felinfoel, with easy access to the M4 link road, local Primary and Secondary schools, Llanelli Town Centre and with village amenities only a short walk away. Recently renovated the property within briefly comprises of Entrance Hallway, Open plan Kitchen Diner, Lounge, Cloakroom and to the First Floor Three Bedrooms and Family Bathroom. Externally the property benefits from Off Road Parking for several vehicles and a good size rear garden. Viewing is recommended. EPC: C.
Entrance
Via uPVC door into
Entrance Hallway
Smooth and coved ceiling, smoke detector, obscured uPVC double glazed window to front, vertical wall mounted radiator, laminate floor, open under stair storage, door into lounge
Lounge (4.39m x 3.66m approx (14'5 x 12 approx))
Smooth and coved ceiling, uPVC double glazed window to front, radiator, laminate wood floor, fire place. 2 recess alcoves
Cloakroom (1.68m x 0.81m approx (5'6 x 2'8 approx))
Smooth ceiling, wall mounted radiator, tiled walls, laminate wood floor, low level WC, wash hand basin set on vanity unit
Kitchen (6.63m x 4.24m approx (21'9 x 13'11 approx))
Smooth and coved ceiling, uPVC double glazed window to rear, uPVC double glazed patio doors to rear, uPVC half glazed door to the side, part tiled walls, radiator, laminate floor, range of wall and base units with complimentary work surface over, 1 1/2 stainless steel sink unit with mixer tap, 4 ring gas hob, electric double oven, extractor fan over, space for washing machine, space for slimline dish washer, space for fridge freezer, breakfast bar, opening into lounge.
Landing
Coved ceiling, uPVC obscured double glazed window to side, smoke detector, access to loft, storage cupboard housing wall mounted Worcester boiler and shelving.
Bedroom One (2.74m x 1.63m approx (9 x 5'4 approx))
Smooth ceiling, uPVC double glazed window to front, radiator
Bedroom Two (3.66m x 3.61m approx (12'0 x 11'10 approx))
Coved ceiling, uPVC double glazed window to front, radiator, full length built in wardrobes.
Bedroom Three (4.24m x 2.69m approx (13'11 x 8'10 approx))
Coved ceiling, uPVC double glazed window to rear, radiator.
Family Bathroom (1.65m x 3.10m (5'5 x 10'2))
Smooth ceiling, obscured uPVC double glazed window to rear, tiled walls, linoleum flooring, wall mounted towel heater, 3 piece suite comprising of low level WC, wash hand basin set on vanity unit, free standing bath with shower head, separate shower enclosed.
External
To the front of the property is a tarmacadam drive with parking for several vehicles, side gated pedestrian access leads to a low maintenance rear enclosed garden with a patio area, artificial lawned area, steps down to a gravelled area with 2 storage sheds and another small patio area to the side.
Property Disclaimer
Please note: All sizes are approximate please double check if they are critical to you. Prospective purchasers must satisfy themselves as to the accuracy of these brief details before entering into any negotiations or contract to purchase. We cannot guarantee the condition or performance of electrical and gas fittings and appliances where mentioned in the property. Please check with Willow Estates should you have any specific enquiry to condition, aspect, views, gardens etc, particuarly if travelling distances to view. None of the statements contained in these particulars are to be relied on as statements or representations of fact
Property Location
Marketed by Willow Estates
Disclaimer Property descriptions and related information displayed on this page are marketing materials provided by Willow Estates. estateagents365.uk does not warrant or accept any responsibility for the accuracy or completeness of the property descriptions or related information provided here and they do not constitute property particulars. Please contact Willow Estates for full details and further information.

