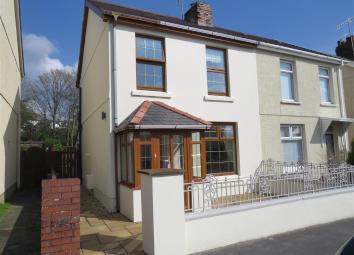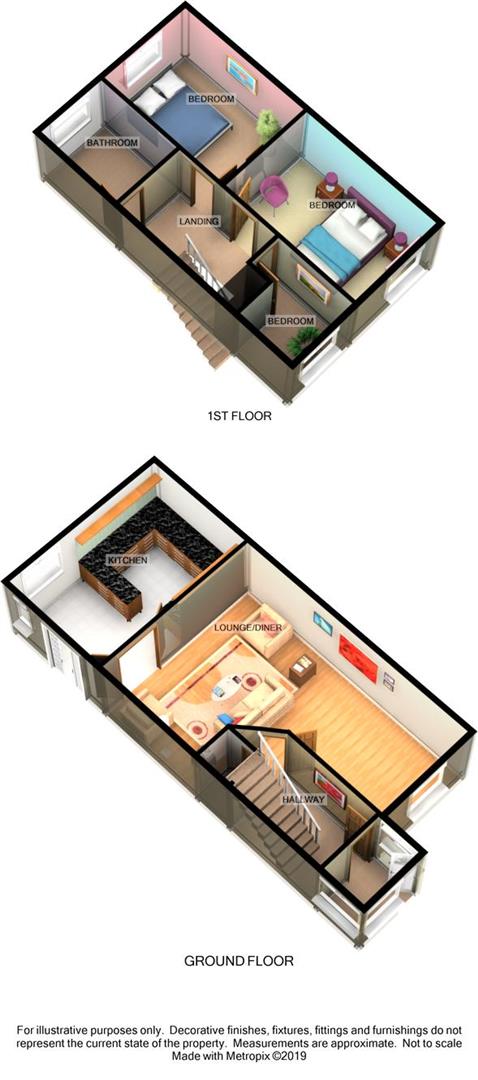Semi-detached house for sale in Llanelli SA15, 3 Bedroom
Quick Summary
- Property Type:
- Semi-detached house
- Status:
- For sale
- Price
- £ 153,000
- Beds:
- 3
- Baths:
- 1
- Recepts:
- 1
- County
- Carmarthenshire
- Town
- Llanelli
- Outcode
- SA15
- Location
- Stewart Street, Llanelli SA15
- Marketed By:
- Willow Estates
- Posted
- 2024-04-30
- SA15 Rating:
- More Info?
- Please contact Willow Estates on 01554 550982 or Request Details
Property Description
Willow Estates have the pleasure in offering for sale an immaculately presented three bedroom semi detached house located within walking distance of the Town Centre, Ysgol Y Stradey and Coleg Sir Gar and with easy access to Sandy Water Park and LlanellIi Beach. The accommodation within comprises of Entrance Porch, Entrance Hallway, Living/ Dining Room, Kitchen, Three Bedrooms and Bathroom. Externally the property benefits from a Front Forecourt and an pleasant south facing rear Garden. Viewing is Highly Recommended. EPC: D
Front Porch
Smooth ceiling, uPVC double glazed windows and door, tiled floor, door leading into:
Entrance Hallway:
Coved and smooth ceiling, smoke alarm, radiator, radiator cover, oak wooden flooring, under stairs storage cupboard.
Lounge/ Diner (8.08m x 4.39m ( max ) 3.02m ( min ) (26'6 x 14'5 ()
Smooth and coved ceiling with spotlights, uPVC double glazed window to front, two radiators, oak wood flooring, four alcove recesses, wall mounted electric fire, french doors leading into:
Kitchen/ Diner (3.07m x 5.31m approx (10'1 x 17'5 approx))
Smooth ceiling with spotlights, two velux windows, uPVC double glazed window to rear, uPVC double glazed patio doors to side part tiled walls, tiled floor. Attractive and modern kitchen with a range of wall and base units with complimentary work surface over, one and a half stainless steel sink unit with mixer taps, 4 ring induction hob with extractor fan over, electric double oven, space for washing machine, space for fridge freezer, dining area for table and chairs.
First Floor:
Landing:
Coved and smooth ceiling, smoke detector, access to loft.
Bedroom One: (3.71m x 3.02m approx (12'2 x 9'11 approx))
Coved and smooth ceiling, uPVC double glazed window to front, radiator, spotlights, fitted wardrobes
Bedroom Two: (3.71m x 3.02m approx (12'2 x 9'11 approx))
Coved and smooth ceiling, spotlights, uPVC double glazed window to rear, radiator, two recess alcoves.
Bedroom Three: (2.77m ( max ) 1.93m ( min ) x 1.91m approx (9'1 ()
Coved and smooth ceiling, spotlights, uPVC double glazed window to front, radiator.
Bathroom: (2.41m x 1.91m approx (7'11 x 6'3 approx))
Coved and smooth ceiling with spotlights, obscured uPVC double glazed window to rear, wall mounted towel heater, part tiled walls, tiled floor, three piece suite comprising of wash hand basin and low level W.C set in a vanity unit, bath with shower over.
External:
To the front of the property is a forecourt, laid with gravell and slabs which lead to pedestrian side access to the rear garden. The low maintenance and attractive south facing rear garden has gravelled, lawned and decking areas and storage shed.
Property Disclaimer
Please note: All sizes are approximate please double check if they are critical to you. Prospective purchasers must satisfy themselves as to the accuracy of these brief details before entering into any negotiations or contract to purchase. We cannot guarantee the condition or performance of electrical and gas fittings and appliances where mentioned in the property. Please check with Willow Estates should you have any specific enquiry to condition, aspect, views, gardens etc, particuarly if travelling distances to view. None of the statements contained in these particulars are to be relied on as statements or representations of fact
Property Location
Marketed by Willow Estates
Disclaimer Property descriptions and related information displayed on this page are marketing materials provided by Willow Estates. estateagents365.uk does not warrant or accept any responsibility for the accuracy or completeness of the property descriptions or related information provided here and they do not constitute property particulars. Please contact Willow Estates for full details and further information.


