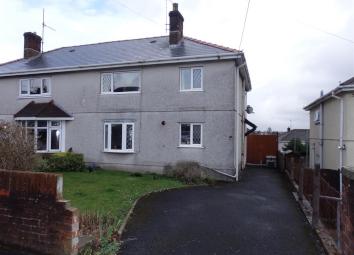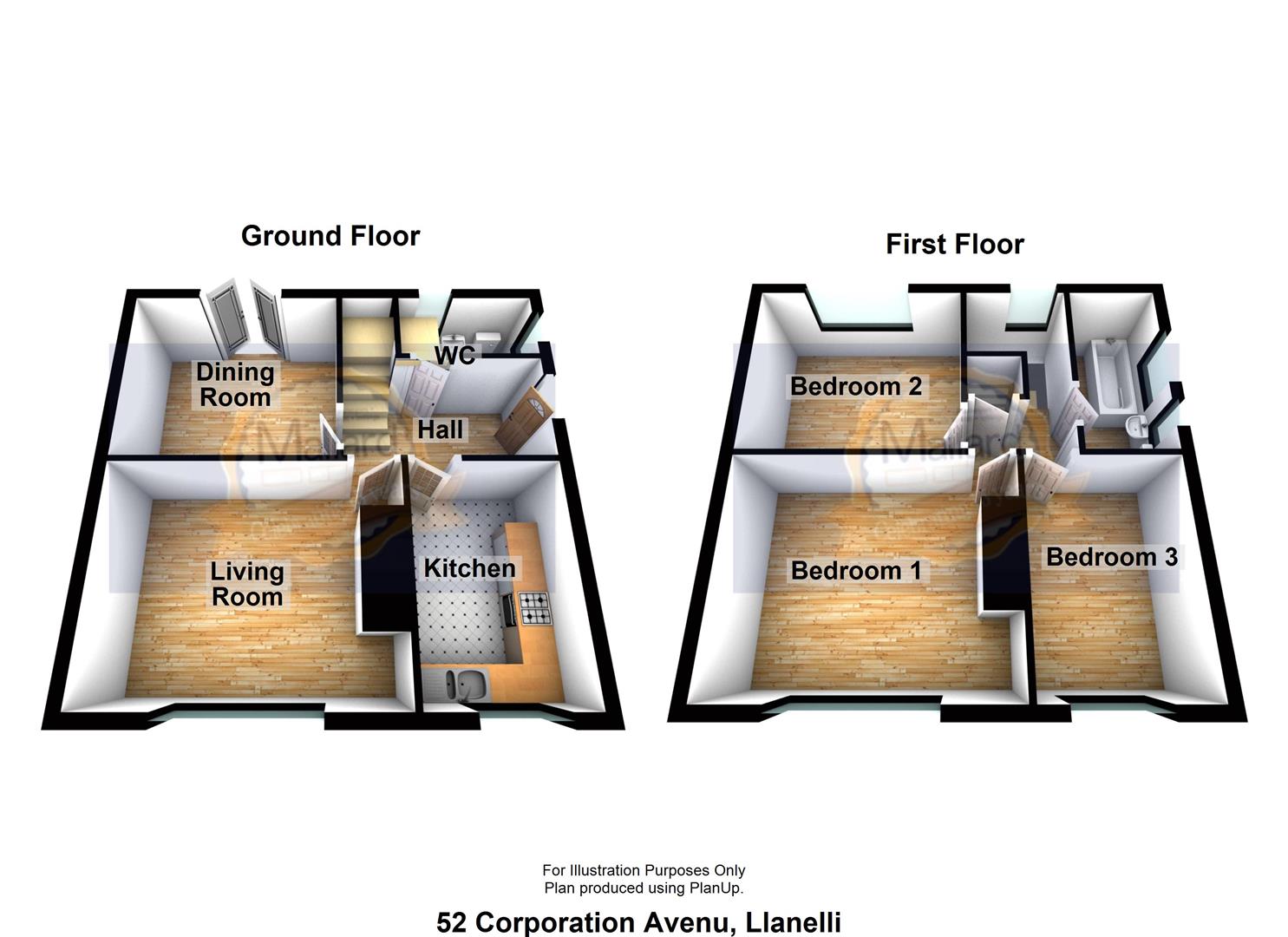Semi-detached house for sale in Llanelli SA15, 3 Bedroom
Quick Summary
- Property Type:
- Semi-detached house
- Status:
- For sale
- Price
- £ 125,000
- Beds:
- 3
- Baths:
- 1
- Recepts:
- 2
- County
- Carmarthenshire
- Town
- Llanelli
- Outcode
- SA15
- Location
- Corporation Avenue, Llanelli SA15
- Marketed By:
- Mallard Estate Agents
- Posted
- 2024-05-31
- SA15 Rating:
- More Info?
- Please contact Mallard Estate Agents on 01554 550000 or Request Details
Property Description
Located on the top end of the ever popular Corporation Avenue nestled between Heol Goffa and Felinfoel, well set back off the road, tarmac drive, side gated access to the really good size rear garden, the property is a family home and offers a great buy, competitively priced.
The layout inside offers, hall, downstairs W.C. Front kitchen and living room to front, dining room to rear aspect leading into lean to conservatory with doors to the garden seating terrace and excellent size lawned garden to rear, all fully enclosed making it safe for pets and children. Upstairs is where you will find the three bedrooms and bathroom. The current vendor already has a property to go to, so could be quite a quick process. What stands out is the aspect from front and rear, it feels like there is space around, Very handy for local schools and bus route.
Accommodation Provides:
Side entrance door into ........
Hallway: (3.45m x 1.60m (11'4 x 5'3))
With staircase to first floor, picture rail, radiator.
Cloakroom: (1.50m x 3.35m (4'11 x 11'))
With w.C. And wash hand basin, plumbing for automatic washing machine, window to side and rear.
Living Room: (3.05m;'1.83m x 4.37m (10;'6 x 14'4))
Window to front, radiator, cupboard housing boiler, alcove cupboard, inset with stone plinth.
Dining Room: (3.35m x 2.95m (11' x 9'8))
French doors to rear, radiator, laminate floor, alcoves.
Lean To/Conservatory: (2.57m x 3.15m (8'5 x 10'4))
Single glazed with laminate floor and door to side.
Kitchen: (3.40m x 2.29m (11'2 x 7'6))
Fitted with base and wall units with complimentary work surfaces, one and a half bowl single drainer sink unit with mixer taps, built in oven, ceramic hob with extractor above, space for fridge freezer, part tiled walls, radiator, laminate floor, window to front.
First Floor:
Landing: (1.75m(0.94m) x 1.57m(0.94m) l shape (5'9(3'1) x 5')
Window to rear, access to loft, airing cupboard.
Bedroom 1: (3.10m x 4.27m (10'2 x 14'0))
Window to front, radiator, fitted wardrobes along one wall and alcove cupboard with shelves.
Bedroom 2: (3.12m x 3.18m (10'3 x 10'5))
Window to rear with views across Llanelli, radiator, alcove with shelves.
Bedroom 3: (3.15m x 2.31m (10'4 x 7'7))
Window to front, radiator.
Bathroom: (3.12m x 1.40m (10'3 x 4'7))
With a 3 piece suite of w.C. And wash hand basin, panelled bath with shower over, radiator, lino floor, window to side with obscure glass.
Externally:
Front walled forecourt with tarmacadam drive and mature beds. Side gate to rear terraced walled and gated seating area, lawn, decked lower area, fenced boundaries, views over Llanelli.
Services:
Mains water, gas, electricity and drainage.
Property Location
Marketed by Mallard Estate Agents
Disclaimer Property descriptions and related information displayed on this page are marketing materials provided by Mallard Estate Agents. estateagents365.uk does not warrant or accept any responsibility for the accuracy or completeness of the property descriptions or related information provided here and they do not constitute property particulars. Please contact Mallard Estate Agents for full details and further information.


