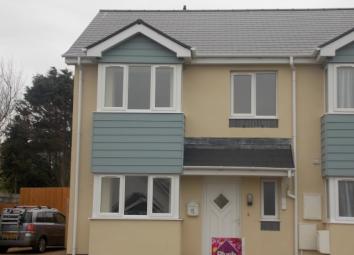Semi-detached house for sale in Llanelli SA15, 3 Bedroom
Quick Summary
- Property Type:
- Semi-detached house
- Status:
- For sale
- Price
- £ 124,995
- Beds:
- 3
- Baths:
- 2
- Recepts:
- 1
- County
- Carmarthenshire
- Town
- Llanelli
- Outcode
- SA15
- Location
- Copperworks Road, Llanelli SA15
- Marketed By:
- Thornes Estate Agents
- Posted
- 2024-04-07
- SA15 Rating:
- More Info?
- Please contact Thornes Estate Agents on 01554 550018 or Request Details
Property Description
The property comprises an end terrace (of three) newly built three bedroom two storey town house with a 10 Year warranty.
A well presented three bedroom end terrace property which is walking distance to local schools, shops, the main line railway station and in close proximity of the renowned Millennium Coastal Park and Llanelli town centre. The M4 motorway at Hendy (Junction 48) is approximately 6 miles to the east.
The property comprises an entrance hall, living/dining room, kitchen and cloakroom on the ground floor with a landing, three Bedrooms and a family bathroom to the first floor.
Viewing is recommended to appreciate the full potential of this family Home.
Entrance hall:
Enter via UPVC part glazed door, plaster ceiling and walls, doubler radiator, spindle staircase to first floor, doors to living/dining room, kitchen and cloakroom, ceramic tiled floor.
Living/dining Room: 5.0m x 3.4m/ 16ft 5ins x 11ft x 4ins approx.
UPVC French doors to rear garden, plaster ceiling and walls, single radiator, storage cupboard, laminate wood floor.
Kitchen/breakfast Room: 5.1m (max) x 2.6m/ 16ft 9ins (max) x 8ft 7ins approx..
UPVC bay window to front, plaster ceiling and walls, part tiling, single radiator, electric oven and solid 4 ring hob, extractor fan, stainless steel sink and drainer, range of new grey gloss effect wall and base units, plumbing for washing machine, ceramic tiled floor.
Cloakroom:
UPVC frosted window to front, plaster ceiling and walls, wall mounted wash had basin and low level, close coupled W.C., ceramic tiled floor
first floor:
Landing:
Doors to bedrooms, bathroom, airing cupboard and store cupboard, attic hatch with, plaster ceiling and walls, airing cupboard with wall mounted gas chimney flue combination boiler and slatted shelves, single radiator.
Bedroom 1: 4.7m (max) x 2.7m/15ft 6ins approx
UPVC bay window to front, plaster ceiling and walls, single radiator, walk-in wardrobe.
Bedroom 2: 2.9m x 2.7m/9ft 6 ins x 8ft 10ins approx..
UPVC window to rear, plaster ceiling and walls, single radiator.
Bedroom 3: 2.8m x 2.3m/9ft 2ins/7ft 7ins approx.
UPVC window to front, plaster ceiling and walls, single radiator.
Bathroom:
UPVC frosted window to rear, plaster ceiling and walls, part tiling, single radiator, three piece white suite with pedestal wash hand basin, low level close coupled W.C., panelled bath with shower over and shower screen and ceramic tiled floor.
Garden:
Open plan front garden with lawn and brick paved single car parking space, enclosed rear garden with paved patio, lawn and side gate to lane.
Tenure: Freehold
Council Tax: Tbc
EPC: Tbc
Property Location
Marketed by Thornes Estate Agents
Disclaimer Property descriptions and related information displayed on this page are marketing materials provided by Thornes Estate Agents. estateagents365.uk does not warrant or accept any responsibility for the accuracy or completeness of the property descriptions or related information provided here and they do not constitute property particulars. Please contact Thornes Estate Agents for full details and further information.

