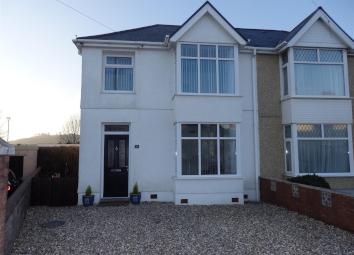Semi-detached house for sale in Llanelli SA15, 3 Bedroom
Quick Summary
- Property Type:
- Semi-detached house
- Status:
- For sale
- Price
- £ 167,000
- Beds:
- 3
- Baths:
- 1
- Recepts:
- 2
- County
- Carmarthenshire
- Town
- Llanelli
- Outcode
- SA15
- Location
- Chapman Street, Llanelli SA15
- Marketed By:
- Mallard Estate Agents
- Posted
- 2024-04-22
- SA15 Rating:
- More Info?
- Please contact Mallard Estate Agents on 01554 550000 or Request Details
Property Description
Great open plan kitchen dining family room to the rear, modernised and refurbished, the period exterior belies the modern functional charm of this family home in an area of Llanelli that is always sought after. Schools close by, your own rear gate to access the local cycle/coastal path, off road parking on the front gravel driveway. The garden is a very good size and fully landscaped, there is a detached outside space, currently made up of gym room, utility room and has its own shower room, also finished to a high standard. The rest of the accommodation inside the house offers another front sitting room, period style hallway, upstairs offers three bedrooms and a bathroom. Imagine walking into an old period semi-detached house and thinking of all the ideas of how you would make it a modern home and this is that house all done ready to go.
Accommodation Provides:
Front entrance door into .....
Hallway: (3.86m x 1.73m (12'8 x 5'8))
With staircase to first floor, under stairs cupboard, radiator, slate floor.
Reception Room 1: (3.45m x 3.68m into bay (11'4 x 12'1 into bay))
Bay window to front, radiator.
Open Plan Lounge, Dining Room And Kitchen: (5.41m x 6.58m (17'9 x 21'7))
Window to rear and door to side, slate floor, fitted with base and wall units with complimentary work surfaces, one and a half bowl sink with drainer and mixer taps, plumbing for automatic washing machine, cooker point with extractor over, integrated fridge and dishwasher, slate floor, part tiled walls, wall mounted gas fired central heating boiler, patio doors to rear, feature fireplace.
First Floor:
Landing: (1.83m x 2.82m (6' x 9'3))
Access to loft.
Bedroom 1: (4.39m into bay x 3.53m (14'5 into bay x 11'7))
Box bay window to front, radiator.
Bedroom 2: (3.58m x 3.28m (11'9 x 10'9))
Window to rear, radiator, airing cupboard with tank, fitted wardrobe.
Bedroom 3: (2.44m x 1.75m (8'0 x 5'9))
Window to front, radiator.
Bathroom: (1.91m x 1.83m (6'3 x 6'0))
With w.C. And wash hand basin, panelled bath with shower over, part tiled walls, tiled floor, heated towel rail, window to rear with obscure glass.
Externally:
Front gravel drive and parking area, side gate to enclosed rear garden with hedge and further gate to cycle path, block built shed with sloping roof, dog run, lawn and patio area.
Services:
Mains water, gas, electric and drainage.
Property Location
Marketed by Mallard Estate Agents
Disclaimer Property descriptions and related information displayed on this page are marketing materials provided by Mallard Estate Agents. estateagents365.uk does not warrant or accept any responsibility for the accuracy or completeness of the property descriptions or related information provided here and they do not constitute property particulars. Please contact Mallard Estate Agents for full details and further information.

