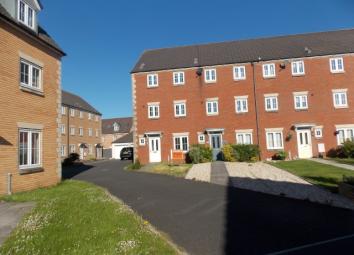Semi-detached house for sale in Llanelli SA14, 4 Bedroom
Quick Summary
- Property Type:
- Semi-detached house
- Status:
- For sale
- Price
- £ 164,950
- Beds:
- 4
- Baths:
- 2
- Recepts:
- 1
- County
- Carmarthenshire
- Town
- Llanelli
- Outcode
- SA14
- Location
- Ffordd Y Gamlais, Llanelli SA14
- Marketed By:
- Thornes Estate Agents
- Posted
- 2024-04-29
- SA14 Rating:
- More Info?
- Please contact Thornes Estate Agents on 01554 550018 or Request Details
Property Description
An attractive modern and well presented end of terrace property situated (edged red on attached plan) on the edge of the village of Bynea, close to the estuary and the lovely Millennium Coastal Park that provides a number of coastal leisure activities. The property is within easy commuting distance of the city of Swansea (just over eight miles) and the town of Llanelli (just over four miles) and all out-of-town shopping facilities and is within easy access of local schools. Externally the property has an open front garden with side entrance leading to rear garden and has a garage with off-road parking. An ideal family home.
Ground Floor
Entrance hall – UPVC double glazed entrance door. Staircase leading to first floor. Radiator.
Cloakroom – W.C. And wash hand basin. Radiator. UPVC double glazed window. Partially tiled walls.
Living room – 3.48m(11’5”) x 2.45m(8’1”). Radiator. UPVC double glazed window.
Kitchen – 4.57m(15’0”) x 4.45m(14’7”). Radiator. UPVC double glazed French doors leading to rear garden. UPVC double glazed window. Partially tiled walls. Range of base units and wall cupboards incorporating stainless steel sink unit and electric oven and gas hob with extractor fan above. Storage cupboard.
First Floor
Landing – Radiator. Staircase leading to second floor.
Front bedroom – 4.25m(14’0”) x 2.51m(8’3”). Radiator. UPVC double glazed window.
En suite shower room – Shower cubicle, wash hand basin and W.C. Heated towel rail. UPVC double
glazed window. Partially tiled walls.
Lounge – 4.51m(14’10”) x 3.79m(12’5”). Two radiators. Two UPVC double glazed windows.
Second Floor
Landing – Storage cupboard housing gas combi boiler.
Back bedroom – 2.72m(8’11”) x 1.88m(6’2”). Radiator. UPVC double glazed window.
Back bedroom – 4.42m(14’6”) x 2.55m(8’5”). Radiator. UPVC double glazed window.
Front bedroom – 3.63m|(11’11”) x 2.53m(8’5”). Radiator. UPVC double glazed window.
Bathroom – Bath (with shower above), wash hand basin and W.C. Heated towel rail. Partially tiled walls. UPVC double glazed window.
Outbuildings – garage.
Exterior – The property has an open front garden with side entrance leading to rear garden and garage with off-street parking.
Tenure – Freehold (to be confirmed).
Council tax band – ‘D’
EPC rating – ‘C’.
Property Location
Marketed by Thornes Estate Agents
Disclaimer Property descriptions and related information displayed on this page are marketing materials provided by Thornes Estate Agents. estateagents365.uk does not warrant or accept any responsibility for the accuracy or completeness of the property descriptions or related information provided here and they do not constitute property particulars. Please contact Thornes Estate Agents for full details and further information.

