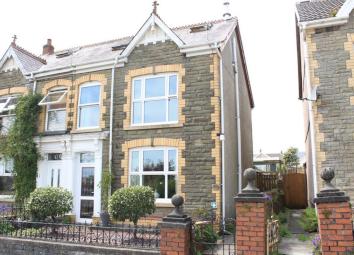Semi-detached house for sale in Llanelli SA14, 3 Bedroom
Quick Summary
- Property Type:
- Semi-detached house
- Status:
- For sale
- Price
- £ 155,000
- Beds:
- 3
- Baths:
- 1
- Recepts:
- 1
- County
- Carmarthenshire
- Town
- Llanelli
- Outcode
- SA14
- Location
- Waterloo Road, Penygroes, Llanelli SA14
- Marketed By:
- Mallard Estate Agents
- Posted
- 2024-05-18
- SA14 Rating:
- More Info?
- Please contact Mallard Estate Agents on 01269 526992 or Request Details
Property Description
An attractive semi detached house of character set in the convenient location of the village of Penygroes. The M4 motorway being within easy reach at Cross Hands (new out of town shopping centre) and Tycroes affording easy access to all the main towns and cities. Schools and recreational activities available within a short distance with the well known Country Park of Llyn Llech Owen within easy reach and offering play areas, walking and reservoir activities. This well proportioned property has been the subject of much refurbishment where every attempt to retain and enhance the period details the accommodation comprises entrance vestibule, hall, lounge, dining room, kitchen, utility room, 2 bedrooms and bathroom on the first floor and further attic bedroom with en-suite facilities. Benefits from oil fired central heating, wood burner, uPVC double glazing, rear garden, single garage and workshop. Viewing is highly recommended. Epc-E54
Entrance Vestibule
UPVC double glazed door into vestibule with terazzo tiled floor and coved ceiling.
Hallway
With radiator, strip oak flooring, under stairs store cupboard and stairs to first floor.
Lounge (3.40m x 6.60m max (11'1" x 21'7" max))
With radiator, picture rail, uPVC double glazed window to front, feature fireplace set in a slate hearth, wood surround and housing wood burner, laminate flooring, original panelled door, panelled oak door and shelving into alcoves.
Rear Hall
With ceramic tiled floor, Velux window and uPVC double glazed window to rear.
Separate Wc
With low level flush WC, wash hand basin with cupboard under, tiled floor, panelled door and tiled splash-back.
Dining Room (4.10m x 3.30m (13'5" x 10'9"))
With feature fireplace with tiled hearth and tiled insert and housing wood-burner. Under stairs store cupboard, radiator and picture rail.
Kitchen (4.90m x 2.10m (16'0" x 6'10" ))
With range of wall and base units, single drainer sink unit with mixer taps, 2 uPVC double glazed window and door to rear.Glazed display cabinets, part tiled walls, tiled floor. Range master 5 ring and double oven classic cooking range. (Gas bottle). Integrated dishwasher, feature radiator and down lights.
Utility Room (2m x 1.2m (6'6" x 3'11"))
With plumbing for automatic washing machine, Veluxe window, uPVC double glazed window to side, shelving, Worcester oil fired central heating boiler providing domestic hot water and central heating.
First Floor
Landing
With radiator and built in store cupboard.
Bedroom 1 (4.80m x 3.30m (15'8" x 10'9"))
With radiator, picture rail, 2 uPVC double glazed window to front, feature Victorian fireplace with tiled hearth, inset and timber surround.
Bedroom 2 (3.30m x 3.0m (10'9" x 9'10"))
With radiator, laminate flooring, picture rail, uPVC double glazed window to rear. Victorian fireplace wit tiled hearth and tiled surround.
Shower Room (4.10m x 2.30m (13'5" x 7'6"))
With radiator, Victorian suite comprising high level WC, wash hand basin, double shower in tiled cubicle. Picture rail and uPVC double glazed window to side and rear.
Further Staircase
Attic Room (4.70m x 4.40m (15'5" x 14'5"))
With radiator, 2 veluxe windows, eves storage area and restricted headroom. Door into:
En-Suite
With low level flush WC, Velux window, electric shower in tiled cubicle, tiled walls and floor, feature wash hand basin with cupboards under and feature radiator.
Outside
Front walled forecourt with flowers and shrubs.
Side pedestrian access leading to:
Well kept rear garden laid to raised decking area, patio and lawned area and decorative stone and flower beds.
Work Shop (4.80m x 3.90m (15'8" x 12'9"))
With power, light and uPVC double glazed door and window
Profile Built Garage (3.70m x 5.340m (12'1" x 17'6"))
With up and over door and rear vehicular access.
Services
With mains water, electricity and drainage.
Council Tax
Council Tax Band C
Follow us on facebook, Estate Agent.
Viewings
By appointment with the selling agents on or email on
Note
All photographs are taken with A wide angle lens camera.
Note
Any appliances and services listed on these details have not been tested.
Directions
Leave Ammanford on Wind Street and continue approximately 2 miles to the village of Tycroes. Turn right into Hendre Road and continue through the village of Capel Hendre and into Penygroes. The property can be found on the left hand side nearing the school.
Property Location
Marketed by Mallard Estate Agents
Disclaimer Property descriptions and related information displayed on this page are marketing materials provided by Mallard Estate Agents. estateagents365.uk does not warrant or accept any responsibility for the accuracy or completeness of the property descriptions or related information provided here and they do not constitute property particulars. Please contact Mallard Estate Agents for full details and further information.


