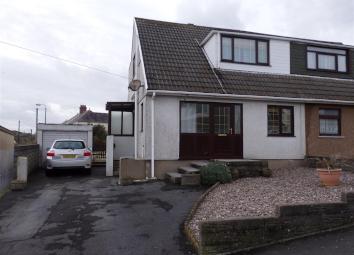Semi-detached house for sale in Llanelli SA14, 3 Bedroom
Quick Summary
- Property Type:
- Semi-detached house
- Status:
- For sale
- Price
- £ 159,995
- Beds:
- 3
- Baths:
- 1
- Recepts:
- 2
- County
- Carmarthenshire
- Town
- Llanelli
- Outcode
- SA14
- Location
- Oaklands, Felinfoel, Llanelli SA14
- Marketed By:
- Mallard Estate Agents
- Posted
- 2024-05-31
- SA14 Rating:
- More Info?
- Please contact Mallard Estate Agents on 01554 550000 or Request Details
Property Description
One of the biggest gardens, off road parking, detached garage and lovely views across to the coast from the rear, are the first things that stand out on this three bedroom semi-detached dormer houses in the ever popular residential Oaklands area of Swiss Valley.
The property offers one bedroom downstairs and two bedrooms upstairs along with a bathroom, the ground floor has a handy side covered porch, kitchen partially open to dining area and the living room with the addition of quite a large conservatory, in addition is the hallway, and downstairs W.C.. The property has been a family home and prior to moving area the owners did consider extending to the side as the space is there ( subject to planning consents ). This is a stand out plot, so if your are looking for a great size garden, well built house, convenient off road parking always a bonus and no onward buying chain please book a viewing. Boiler has only recently been replaced.
Entrance Hall (2.74m x 2.31m(1.55m) (9'0 x 7'7(5'1)))
Stairs to first floor, radiator, full height storage cupboard, laminate floor, double glazed front door part glazed with additional side glazed windows.
Downstairs W.C. (1.65m x 1.07m (5'5 x 3'6))
Window facing side obscure glazed, two piece suite, wall mounted corner wash hand basin, W.C., laminate floor, coving to ceiling.
Bedroom 3 (3.40m x 2.36m (11'2 x 7'9))
Window facing front elevation, laminate flooring, radiator, coving to ceiling.
Kitchen Dining Area (6.10m x 2.74m (20'0 x 9'0))
Range of base and wall units, worktop housing one and half bowl sink, part tiled walls, space for washing machine, space for fridge freezer, tiled floor, window facing rear and side, open storage cupboard, door to side covered porch. Partially open to living room.
Living Room (4.75m x 3.15m (15'7 x 10'4))
Fireplace housing electric fire, laminate flooring, sliding doors into conservatory, coving to ceiling.
Conservatory (3.63m x 3.51m (11'11 x 11'6))
Brick built to approximately two feet then conservatory above, opaque roof, ceiling light and fan, sliding doors into living room, french doors onto terrace and garden, wall light, electric sockets.
Landing (1.85m x 0.74m (6'1 x 2'5))
Airing cupboard housing new boiler and radiator. Loft access hatch, drop down ladder, light and insulated.
Bedroom 1 Dressing Area (5.99m x 2.64m(1.98m) (19'8 x 8'8(6'6)))
Twin windows facing rear aspect and lovely coastal views over Llanelli to the Gower coast. Radiator, coving to ceiling, built in corner wardrobes to dressing area side.
Bedroom 2 (3.35m x 3.15m (11'0 x 10'4))
Window facing front, radiator, coving to ceiling.
Bathroom (1.91m x 1.73m (6'3 x 5'8))
Comprises of three piece suite, bath with shower over, pedestal wash hand basin, W.C., tiled walls, vinyl flooring, heated towel rail, window facing side with obscure glaze.
External
Low walled front garden pebbled and gravelled, driveway to side for two cars, leading to detached single garage, electric and light within. Side gated access to the rear patio terrace, expanse of lawn, recently built side wall to one boundary, plants include a vine, apple and plum tree. This is one of the biggest gardens on offer and has some superb views from the rear over Llanelli and to the coast and Gower Peninsula beyond.
Services
We are advised all services are mains. Council tax band tbc.
Property Location
Marketed by Mallard Estate Agents
Disclaimer Property descriptions and related information displayed on this page are marketing materials provided by Mallard Estate Agents. estateagents365.uk does not warrant or accept any responsibility for the accuracy or completeness of the property descriptions or related information provided here and they do not constitute property particulars. Please contact Mallard Estate Agents for full details and further information.

