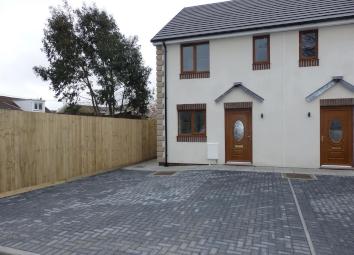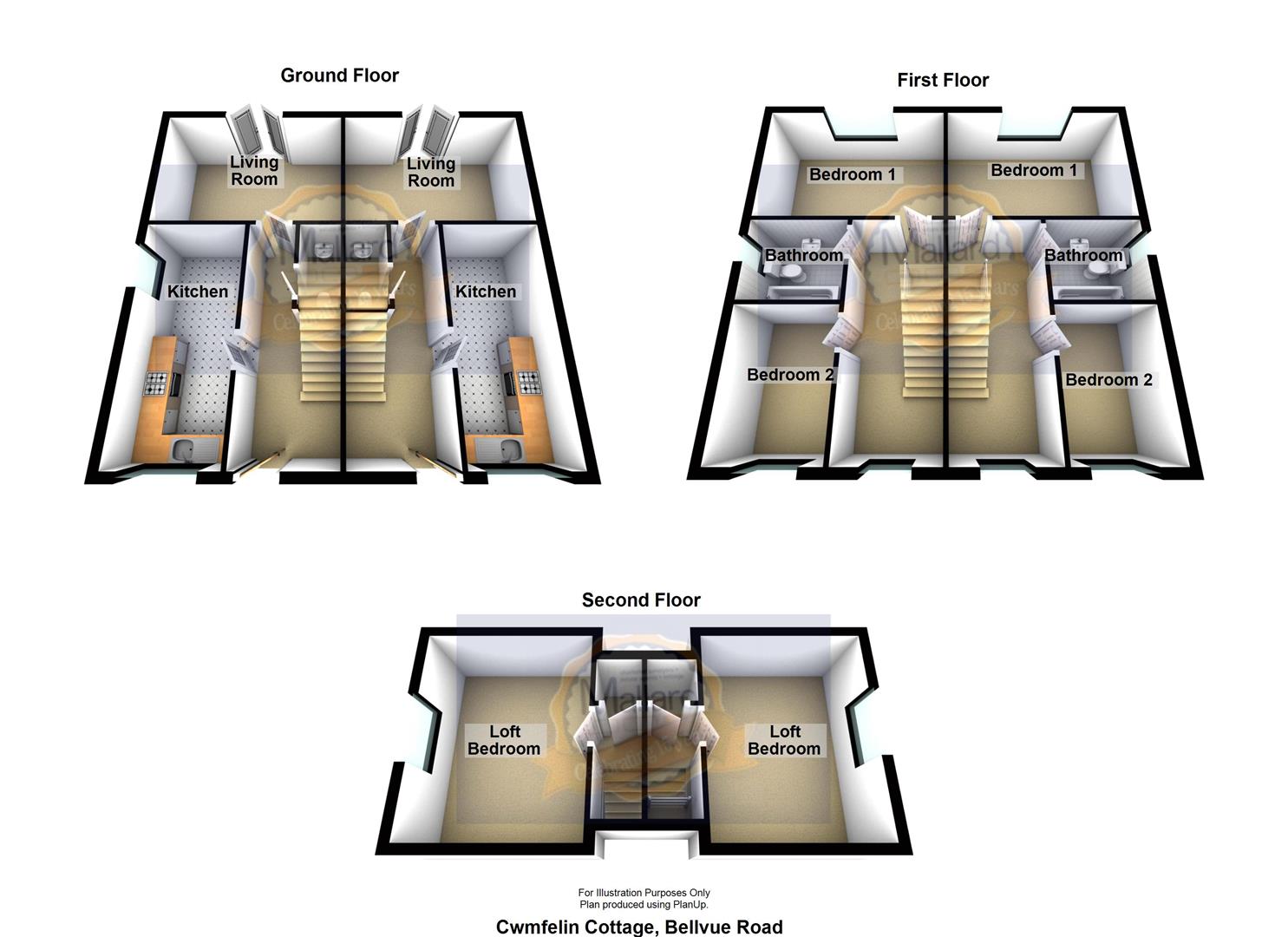Semi-detached house for sale in Llanelli SA14, 3 Bedroom
Quick Summary
- Property Type:
- Semi-detached house
- Status:
- For sale
- Price
- £ 149,995
- Beds:
- 3
- Baths:
- 1
- Recepts:
- 1
- County
- Carmarthenshire
- Town
- Llanelli
- Outcode
- SA14
- Location
- Bellvue Road, Bynea, Llanelli SA14
- Marketed By:
- Mallard Estate Agents
- Posted
- 2024-05-31
- SA14 Rating:
- More Info?
- Please contact Mallard Estate Agents on 01554 550000 or Request Details
Property Description
Cwmfelin Cottage is one of a set of new semi-detached houses, built to an excellent standard, set over three floors, with lovely paviour driveways, two cars can fit on easily, fenced in excellent size rear gardens, ready to make your own, larger than you would anticipate for a new build. The properties are located along a lovely lane made up of newly modernised older style houses, and the area is a perfect commute to Swansea or into Llanelli along the main coastal road. The living space offers hall, kitchen breakfast room, downstairs cloaks, and living room with doors onto the garden, mid floor has bathroom and two bedrooms and the top floor has the third bedroom. |New flooring throughout and very eco friendly. The house feels light and spacious and if you don't want to live in large new build development these two properties are definitely worth a visit. Get in first and you can pick which of the two houses suit you best. Please note that Cwmfelin Cottage is the left hand side property, and front canopies will be added.
Hallway (5.13m x 1.98m (16'10 x 6'6))
Entered via a double glazed front door, stairs lead to first floor with open understairs storage, built in smoke alarms and sprinklers to meet current regulations, laminate flooring, light fitting, central heating radiator, doors lead off to:
Kitchen (4.90m x 2.03m (16'1 x 6'8))
Fitted with a range of matching base and wall units, stainless steel sink, integrated oven with ceramic hob and extractor fan over, space for washing machine, space for fridge freezer, laminate flooring, part tiled walls, central heating radiator, double glazed windows to front and side letting the light in.
Living Room (4.19m x 2.84m (13'9 x 9'4))
Double glazed French doors lead out to rear garden, central heating radiator, new carpet.
Cloak Room (1.85m x 0.84m (6'1 x 2'9))
Fitted with a low level W.C and vanity housed wash hand basin, laminate flooring continued from the hallway. Extractor fan.
First Floor Landing
Double glazed window to front, central heating radiator, built in sprinklers and smoke alarms to meet new regulations, stairs leading to second floor, new carpet, doors lead off to:
Bedroom One (4.19m x 2.84m (13'9 x 9'4))
Double glazed window to rear, central heating, new carpet.
Bedroom Two (2.82m x 2.03m (9'3 x 6'8))
Double glazed window to front, central heating radiator, new carpet.
Bathroom (2.03m x 1.91m (6'8 x 6'3))
Fitted with a suite comprising of a low level W.C, vanity wash hand basin and paneled bath with shower over with glazed shower screen, laminate flooring, part tiled walls, extractor fan, wall mounted heated towel rail, obscure double glazed window to side.
Second Floor Landing
Storage cupboard housing wall mounted boiler, new carpet, door to:
Bedroom Three Loft (3.99m x 3.12m (13'1 x 10'3))
Double glazed window to side with 2 Velux windows to rear, central heating radiator, sloping ceilings, new carpet.
Externally
The front of the property is paved to allow for off road parking for 2 vehicles, with trim curb and drive has been designed to naturally soakaway from the property and not hold water, side path leads to rear garden. The rear garden and side path has a new fenced boundary and is fully enclosed, with pathway to side and rear.
Services
We are advised that all mains services are connected. Property is freehold.
Property Location
Marketed by Mallard Estate Agents
Disclaimer Property descriptions and related information displayed on this page are marketing materials provided by Mallard Estate Agents. estateagents365.uk does not warrant or accept any responsibility for the accuracy or completeness of the property descriptions or related information provided here and they do not constitute property particulars. Please contact Mallard Estate Agents for full details and further information.


