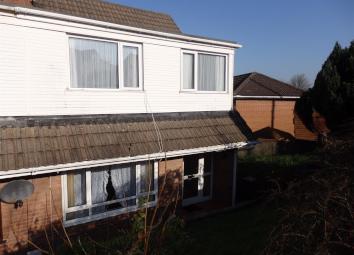Semi-detached house for sale in Llanelli SA14, 3 Bedroom
Quick Summary
- Property Type:
- Semi-detached house
- Status:
- For sale
- Price
- £ 119,950
- Beds:
- 3
- Baths:
- 1
- Recepts:
- 2
- County
- Carmarthenshire
- Town
- Llanelli
- Outcode
- SA14
- Location
- Pemberton Park, Llanelli SA14
- Marketed By:
- Mallard Estate Agents
- Posted
- 2024-05-31
- SA14 Rating:
- More Info?
- Please contact Mallard Estate Agents on 01554 550000 or Request Details
Property Description
Pemberton Park location on this three bedroom semi-detached property with the added bonus of a garage, this is perfect for schools, and access out to Trostre Retail Park and Llanelli town centre, bus route pick up on the main road.
The bathroom is located upstairs along with the three bedrooms, ground floor offers living room, dining room and the kitchen, the property has no onward buying chain, which can make the moving process a little simpler. So if you are looking in this area or Llanelli itself this property could be for you, priced competively and ready to go.
Accommodation Provides:
Front entrance door into ........
Entrance Hall:
With staircase to first floor, under stairs cupboard, radiator.
Living Room: (4.52m x 3.35m (14'10 x 11'0))
Window to front, radiator, laminate floor, feature fireplace.
Dining Room: (3.81m x 3.81m (12'6 x 12'6))
French doors to garden, radiator, laminate floor.
Kitchen: (3.89m x 2.74m (12'9 x 9'0))
Fitted with base and wall units with complimentary work surfaces, stainless steel single drainer sink unit with mixer tap, built in oven and hob with extractor above, plumbing for automatic washing machine, space for fridge freezer, part tiled walls, laminate floor, radiator, window to rear, door to rear.
First Floor:
Bedroom 1: (4.57m x 3.35m (15'0 x 11'0))
Window to front, radiator, laminate floor.
Bedroom 2: (3.86m x 2.59m (12'8 x 8'6))
Window to rear, radiator, laminate floor.
Bedroom 3: (2.59m x 2.03m (8'6 x 6'8))
Window to front, radiator, laminate floor.
Bathroom:
With wash hand basin, panelled bath with shower over, part tiled walls, laminate floor.
Separate W.C:
With w.C. And window to rear.
Externally:
Front garden with path leading to rear garden with gravelled area. Separate garage with up and over door.
Services:
Mains water, gas, electricity and drainage.
Property Location
Marketed by Mallard Estate Agents
Disclaimer Property descriptions and related information displayed on this page are marketing materials provided by Mallard Estate Agents. estateagents365.uk does not warrant or accept any responsibility for the accuracy or completeness of the property descriptions or related information provided here and they do not constitute property particulars. Please contact Mallard Estate Agents for full details and further information.

