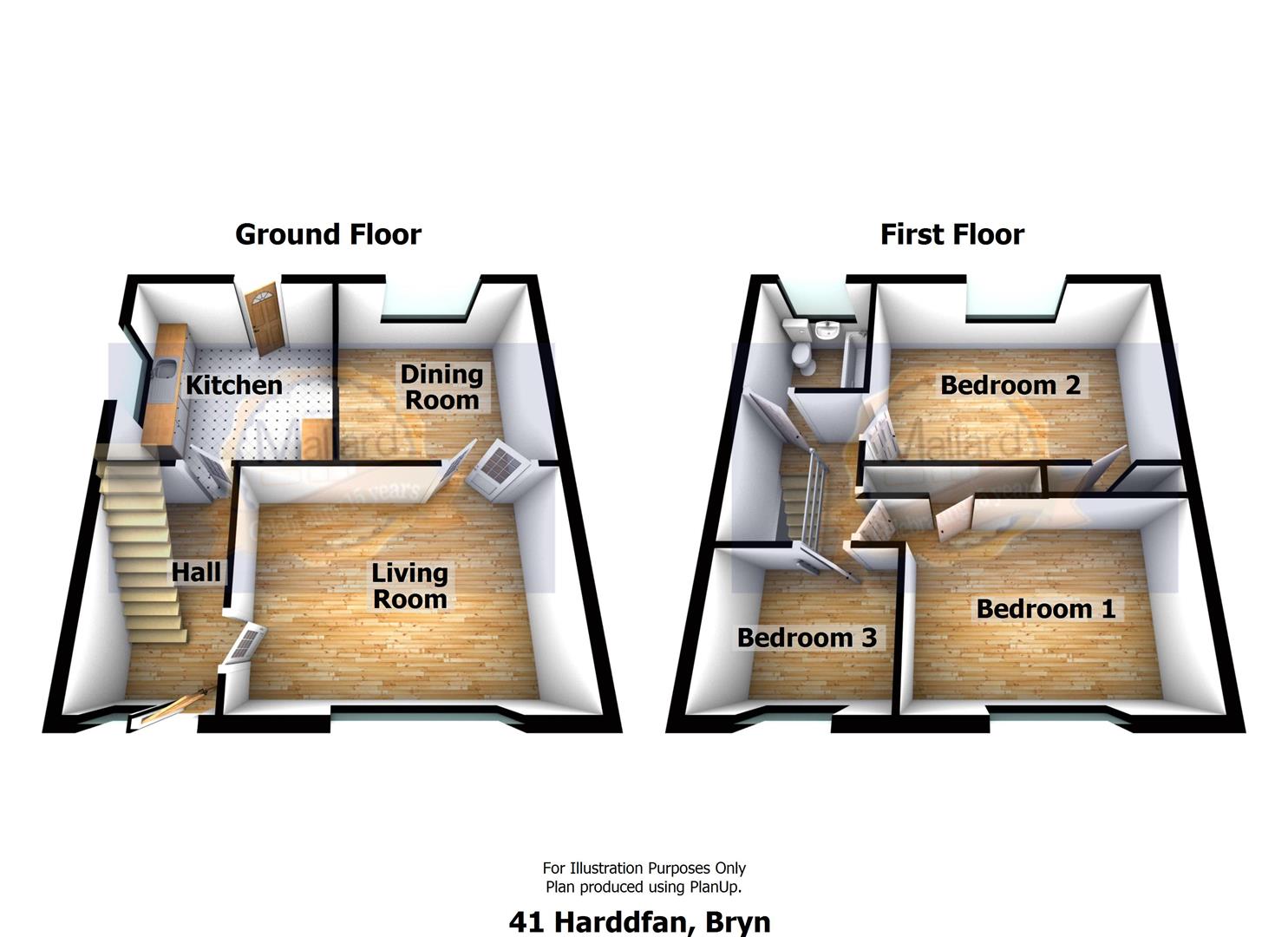Semi-detached house for sale in Llanelli SA14, 3 Bedroom
Quick Summary
- Property Type:
- Semi-detached house
- Status:
- For sale
- Price
- £ 120,000
- Beds:
- 3
- Baths:
- 1
- Recepts:
- 2
- County
- Carmarthenshire
- Town
- Llanelli
- Outcode
- SA14
- Location
- Harddfan, Bryn, Llanelli SA14
- Marketed By:
- Mallard Estate Agents
- Posted
- 2018-12-24
- SA14 Rating:
- More Info?
- Please contact Mallard Estate Agents on 01554 550000 or Request Details
Property Description
A delightful garden greets you in this three bedroom semi-detached house with driveway and detached garage in the Bryn area of Llanelli, very handy for commuting.
The house has been redecorated and refurbished, with new carpets, ready to move into or if you want ot put your style on it, it is a blank space for you to turn into your home. The living space offers two reception rooms, kitchen and entrance hallway. The first floor benefits from three bedrooms and a modern bathroom incorporating a shower over the bath and respertex walls and ceilings. Outside has a garage and two storage sheds with electrics, and as mentioned very pretty landscaped gardens all fenced in making it safe for pets and children. The road itself is a no through road and is surrounded by well presented houses.
Entrance Hall (3.28m x 1.85m (10'9 x 6'1))
Stairs to the first floor, undertstairs cupboard, part glazed front door with additional side glazed unit. Coved to ceiling, new carpets througout, radiator.
Living Room (4.60m x 3.12m (15'1 x 10'3))
Window facing front, carpets, double doors to dining room, radiator.
Dining Room (3.25m x 3.18m (10'8 x 10'5))
Window facing rear, carpets, radiator, door into kitchen.
Kitchen (3.18m x 3.15m (10'5 x 10'4))
Window facing side and door to rear, storage cupboard understairs, wall mounted boiler, laminate floor, radiator. The units comprise of base and wall units, worktop housing sink, partial respertex to walls, space for fridge freezer, washing machine and cooker. Wall mounted consumer unit.
Landing (2.26m x 2.13m (7'5 x 7'0))
Window facing side, loft access hatch, radiator, coved. Carpet.
Bedroom 1 (4.17m x 2.84m(3.35m) (13'8 x 9'4(11'0)))
Window facing rear, radiator, coved, partial coastal views, built in cupboard. Carpet.
Bedroom 2 (3.43m x 3.15m (11'3 x 10'4))
Window facing front, radiator, cupboard housing tank. Coved. Carpet.
Bedroom 3 (2.95m x 2.24m (9'8 x 7'4))
Window facing front, radiator, coved, over stairs plinth. Carpet.
Bathroom (2.03m x 1.83m (6'8 x 6'0))
Comprises of a three piece suite, bath wiht shower over and glazed shower screen, vanity housed wash hand basin and W.C. Respertex to walls and ceiling, heated towel rail, window facing rear with obscure glaze, tiled floor.
External
Low wall to front, path to front door, lawn area. Tarmac driveway to single detached garage, side access path, two sheds attached to rear of garage all with electrics. The garden is gated and fenced with expanse of lawn, matuire borders, and raised decked area with outside animal pen, again with electrics.
Services
We are advised all services are mains.
Property Location
Marketed by Mallard Estate Agents
Disclaimer Property descriptions and related information displayed on this page are marketing materials provided by Mallard Estate Agents. estateagents365.uk does not warrant or accept any responsibility for the accuracy or completeness of the property descriptions or related information provided here and they do not constitute property particulars. Please contact Mallard Estate Agents for full details and further information.


