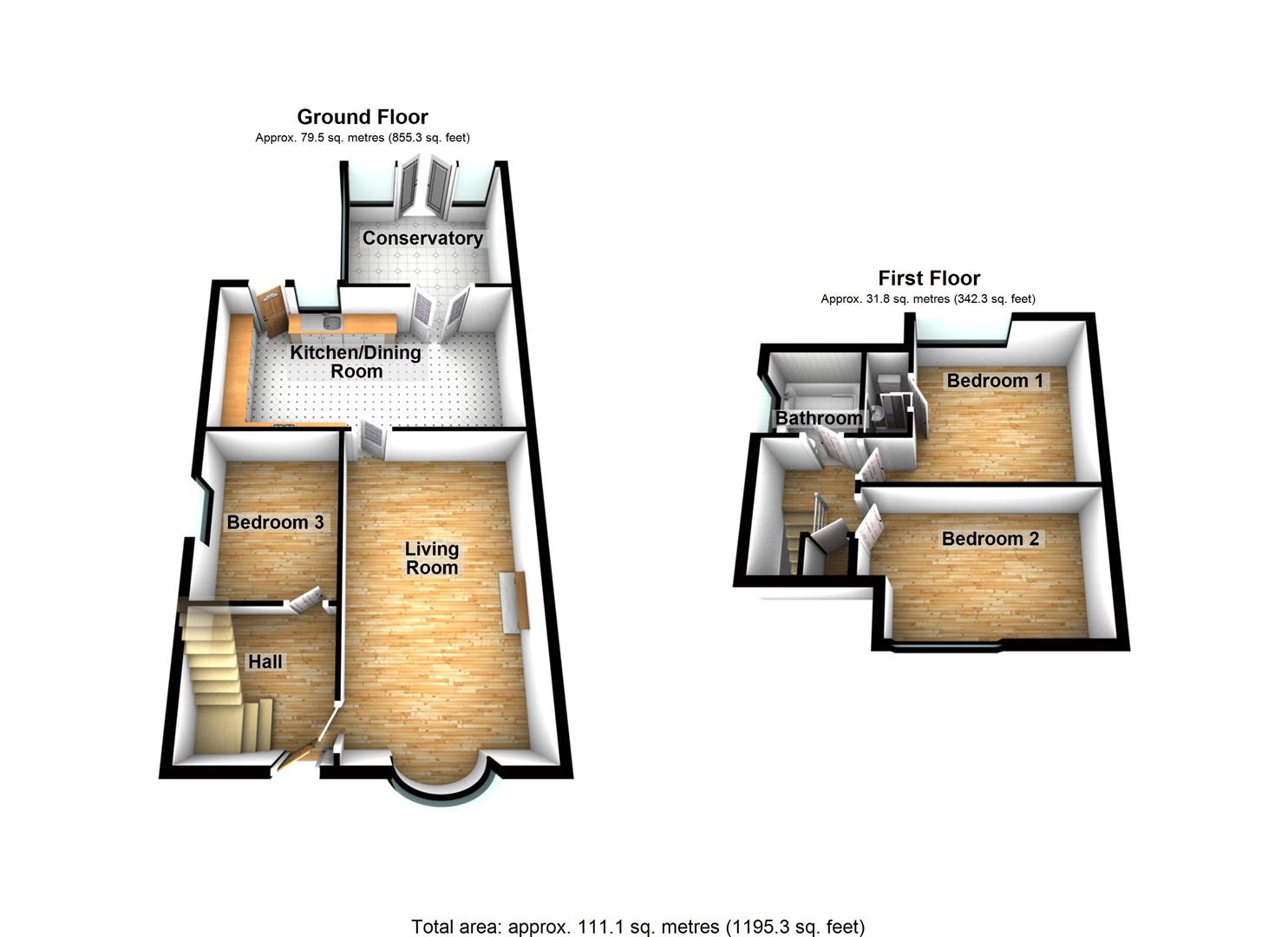Semi-detached house for sale in Llanelli SA14, 3 Bedroom
Quick Summary
- Property Type:
- Semi-detached house
- Status:
- For sale
- Price
- £ 137,995
- Beds:
- 3
- Baths:
- 2
- Recepts:
- 2
- County
- Carmarthenshire
- Town
- Llanelli
- Outcode
- SA14
- Location
- Cleviston Park, Llangennech, Llanelli SA14
- Marketed By:
- Mallard Estate Agents
- Posted
- 2018-11-28
- SA14 Rating:
- More Info?
- Please contact Mallard Estate Agents on 01554 550000 or Request Details
Property Description
Cul-De-Sac location in Cleviston Park a 3 double bedroom dormer property. Two double bedrooms upstairs with en-suite, further double bedroom downstairs along with lovely living room leading into kitchen with dining area and good sized conservatory. Long driveway to single garage. All located in the sought after Llangennech with it's M4 connection. EPC Rating - D.
Accommodation Provides:
Front entrance door into ......
Hallway:
With staircase to first floor, laminate floor, storage cupboard housing gas meter.
Lounge: (5.97m x 3.61m (19'7 x 11'10))
Window to front, laminate floor, radiator, feature fireplace with gas fire, double doors into ......
Kitchen: (6.65m x 3.30m (21'10 x 10'10))
Fitted with a range of base and wall units with complimentary work surfaces, stainless steel single drainer sink unit, electric oven and gas hob with extractor above, integrated dish washer, washing machine, space for fridge freezer and tumble dryer, tiled floor, part tiled walls, radiator, window and door to rear, double doors into .......
Conservatory: (4.32m x 4.45m (14'2 x 14'7))
Double glazed french doors leading into garden, laminate floor, radiator.
Bedroom 3: (2.67m x 3.12m (8'9 x 10'3))
Window to side, radiator, laminate floor.
First Floor:
Landing:
Window to side, storage cupboard, access to loft.
Bedroom 1: (4.19m x 3.48m (13'9 x 11'5))
Window to rear, radiator, door into .......
En-Suite Shower Room:
Wit shower enclosure and w.C, extractor fan, respatex walls.
Bedroom 2: (3.23m x 4.50m (10'7 x 14'9))
Window to front, radiator.
Bathroom:
Comprises of 3 piece suite of w.C. And wash hand basin, panelled bath, part tiled walls, tiled floor, heated towel rail, window to rear.
Externally:
Lawned front garden with driveway leading to garage (22'11 x 11'3) with up and over door and electricity connected. Rear garden laid to decked patio area largely south facing.
Services:
Mains water, gas, electricity and drainage.
Property Location
Marketed by Mallard Estate Agents
Disclaimer Property descriptions and related information displayed on this page are marketing materials provided by Mallard Estate Agents. estateagents365.uk does not warrant or accept any responsibility for the accuracy or completeness of the property descriptions or related information provided here and they do not constitute property particulars. Please contact Mallard Estate Agents for full details and further information.


