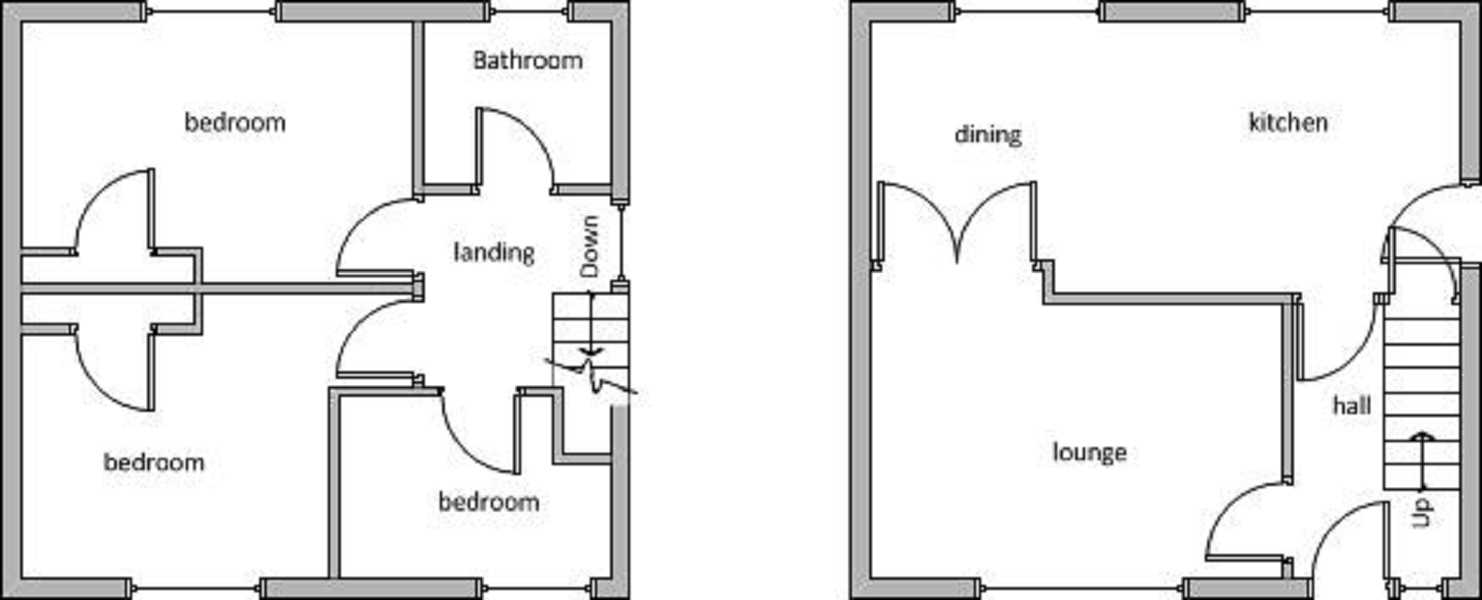Semi-detached house for sale in Llanelli SA14, 3 Bedroom
Quick Summary
- Property Type:
- Semi-detached house
- Status:
- For sale
- Price
- £ 119,995
- Beds:
- 3
- Baths:
- 1
- Recepts:
- 1
- County
- Carmarthenshire
- Town
- Llanelli
- Outcode
- SA14
- Location
- Nantygro, Llangennech, Llanelli, Carmarthenshire. SA14
- Marketed By:
- Manor Estates
- Posted
- 2018-12-07
- SA14 Rating:
- More Info?
- Please contact Manor Estates on 01554 550997 or Request Details
Property Description
Set in a cul de sac location in the village of Llangennech. This three bedroom modernised semi detached house is for sale within easy access to the M4. Comprising: Hallway, lounge, kitchen/diner, landing, three bedrooms, bathroom. Externally: To front lawned garden with side access to a good size rear garden. Viewing highly recommended. EPC rating: C
Entrance
Door leading into:
Hallway
Coved ceiling, fitted carpet, stairs leading to first floor, radiator.
Lounge (15' 01" x 10' 03" or 4.60m x 3.12m)
PVCu double glazed window to front, wall mounted electric log effect fire, radiator, coving, double doors into dining room, fitted carpet.
Kitchen/Diner (21' 05" x 8' 05" or 6.53m x 2.57m)
Two PVCu double glazed windows to rear, fitted with a modern range of wall and base units with complimentary wooden worktop space over, tiled splashback, space for cooker, plumbing for washing machine, tumble dryer space, understairs storage cupboard, coving, laminate flooring, radiator, stainless steel sink unit, wall mounted combi boiler, PVCu double glazed door to side.
Landing
PVCu double glazed window to side, coved ceiling, loft space, fitted carpet.
Bedroom 1 (11' 06" x 10' 07" or 3.51m x 3.23m)
PVCu double glazed window to front, radiator, coved ceiling, fitted cupboard, fitted carpet.
Bedroom 2 (14' 02" x 9' 06" or 4.32m x 2.90m)
PVCu double glazed window to rear, coved ceiling, radiator, fitted carpet, fitted cupboard.
Bedroom 3 (9' 07" x 7' 02" or 2.92m x 2.18m)
PVCu double glazed window to front, radiator, fitted carpet, coving.
Bathroom (7' 05" x 5' 08" or 2.26m x 1.73m)
PVCu double glazed frosted window to rear, coved ceiling, bath, pedestal wash hand basin, W.C, laminate flooring, part tiled walls, stainless steel heated towel rail.
Externally to front
Steps leading to lawned front garden, side access with block built sheds and outside W.C.
Externally to rear
To rear good size enclosed lawned garden.
Draft Particulars
These details have been drafted on information provided by the seller and we are awaiting confirmation that they are happy with these details, please check with our office arranging viewing especially if you are travelling any distance.
Owners Confirmation
I/We confirm that I/we have thoroughly checked the sales particulars produced by your agency, and I/we believe them to accurately describe the above property. I/We confirm that there are no restrictive covenants, rights of way or any other outstanding issues that may affect the value or sale of the Property. I/We confirm that if we alter the property in any way we will inform you immediately in writing of the alterations so that your details can be updated.
Signed:............................................................................................ Date:...............................................................................................
Property Location
Marketed by Manor Estates
Disclaimer Property descriptions and related information displayed on this page are marketing materials provided by Manor Estates. estateagents365.uk does not warrant or accept any responsibility for the accuracy or completeness of the property descriptions or related information provided here and they do not constitute property particulars. Please contact Manor Estates for full details and further information.


