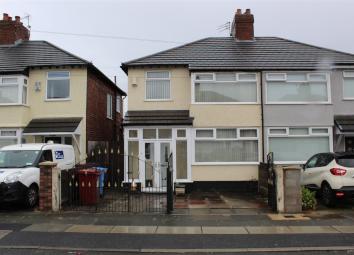Semi-detached house for sale in Liverpool L36, 3 Bedroom
Quick Summary
- Property Type:
- Semi-detached house
- Status:
- For sale
- Price
- £ 149,950
- Beds:
- 3
- Baths:
- 1
- Recepts:
- 2
- County
- Merseyside
- Town
- Liverpool
- Outcode
- L36
- Location
- Beechburn Road, Huyton, Liverpool L36
- Marketed By:
- Alpha Let Ltd
- Posted
- 2024-04-26
- L36 Rating:
- More Info?
- Please contact Alpha Let Ltd on 0151 382 0159 or Request Details
Property Description
Alpha-Move are delighted to welcome to the market this three bedroom semi detached house that provides excellent living space. Perfect for those looking for a starter home for their young family, this delightful property has a great deal to offer. Comprising an entrance hallway, two reception rooms, a breakfast kitchen and a conservatory leading out into the garden area completes the ground floor. To the first floor there are three bedrooms and a bathroom. The rear garden is well presented with a laid lawn area, flower and shrub borders as well as a paved patio area. The front has off road parking for two cars. The property benefits from being close to local amenities and excellent transport links being ideally situated with great links to Liverpool, Manchester and beyond. Viewing is essential to appreciate the standard of the accommodation on offer. There is no chain on this sale either.
Porch
Tiled floor. Door leading to the entrance hall.
Entrance Hall (4.70m x 4.55m (15'05 x 14'11))
Doors leading to the both reception rooms and the kitchen. Stairs leading to the first floor. GCH radiator.
Reception Room One (5.05m x 4.01m (16'07 x 13'02))
Double glazed window to the front aspect. Feature fireplace with inset gas fire. Television point. GCH radiator.
Reception Room Two (4.09m x 3.51m (13'05 x 11'06))
Patio doors leading to the conservatory. Feature fireplace with gas fire. Television point. GCH radiator.
Conservatory (3.68m x 3.10m (12'01 x 10'02))
Patio doors leading out to the rear garden.
Breakfast Kitchen (5.61m x 2.67m (18'05 x 8'09))
Double glazed windows to the side aspects. A range of base and wall units with matching work surfaces over. Part tiled walls. Door leading to the rear garden. GCH radiator.
Landing
Double glazed window to the side aspect. Doors leading to all bedrooms and the bathroom. Access to the loft space.
Bedroom One (4.37m x 3.71m (14'04 x 12'02))
Double glazed window to the front aspect. GCH radiator.
Bedroom Two (4.04m x 3.71m (13'03 x 12'02))
Double glazed window to the rear aspect. GCH radiator.
Bedroom Three (3.07m x 2.36m (10'01 x 7'09))
Double glazed window to the front aspect. GCH radiator.
Family Bathroom (2.51m x 2.34m (8'03 x 7'08))
Double glazed window to the side aspect. A three piece bathroom suite comprising a panelled bathw ith built in electric shower, low level wc and pedestal wash hand basin. Part tiled walls. GCH radiator.
Front Driveway
Access for off road parking.
Rear Garden
Lawn area with flower and shrub borders. Paved patio area.
Property Location
Marketed by Alpha Let Ltd
Disclaimer Property descriptions and related information displayed on this page are marketing materials provided by Alpha Let Ltd. estateagents365.uk does not warrant or accept any responsibility for the accuracy or completeness of the property descriptions or related information provided here and they do not constitute property particulars. Please contact Alpha Let Ltd for full details and further information.

