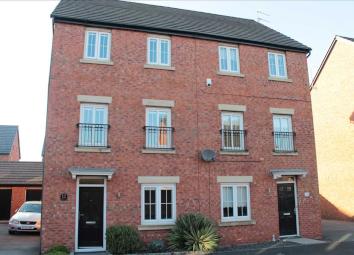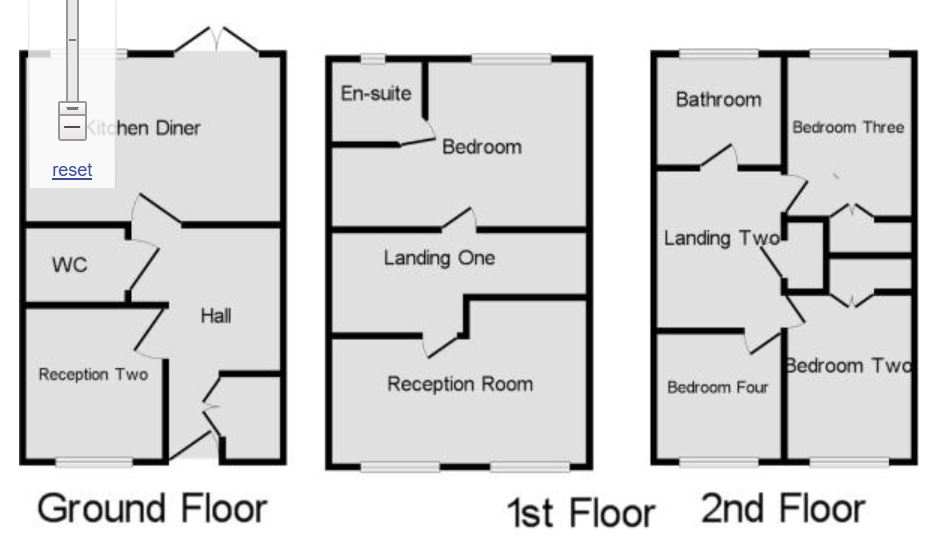Semi-detached house for sale in Liverpool L32, 4 Bedroom
Quick Summary
- Property Type:
- Semi-detached house
- Status:
- For sale
- Price
- £ 152,000
- Beds:
- 4
- Baths:
- 2
- Recepts:
- 2
- County
- Merseyside
- Town
- Liverpool
- Outcode
- L32
- Location
- Bluebell Close, Kirkby, Liverpool L32
- Marketed By:
- Doran Kennedy
- Posted
- 2019-04-25
- L32 Rating:
- More Info?
- Please contact Doran Kennedy on 0151 353 9048 or Request Details
Property Description
***well presented 4 bedroom family home***no chain***
Doran Kennedy Sales are delighted to bring to the sales market this ell presented 4 bedroom semi detached forever home.
Situated on the popular St Kevin's site in Kirkby, close to town centre, bus routes and schools. The accommodation briefly comprises of:- Entrance hall, Lounge/ Dining room, wc and kitchen, upstairs are the main Lounge and master bedroom with En-Suite, on the top level are the family bathroom and a further 3 bedrooms.
To the rear are low maintenance patio, to the front is off road parking and detached garage. The property further benefits form Upvc double glazing, gas central heating and no ongoing chain. Viewing is highly recommended.
Hall
Composite entrance door, laminated flooring and radiator, stairs to first floor and doors leading to :- lower lounge, Kitchen and Wc.
Lounge/Dining Room (3.07m (10' 1") x 2.97m (9' 9"))
Upvc window to the front of the property, laminated flooring and radiator.
Kitchen (4.58m (15' 0") x 3.95m (13' 0"))
Modern fitted kitchen with Upvc window to the rear of the property, comprising of base and wall units, single drainer sink, built in Oven & Hob and extractor fan. Built in cupboards, radiator and Ceramic flooring. French doors to the rear.
Landing
Laminated flooring, stairs to the second floor doors leading to:- Lounge and Master bedroom.
Lounge (3.76m (12' 4") x 4.56m (15' 0"))
Two upvc windows to the front of the property, with twin radiators, Laminated flooring, coved ceiling.
Bedroom 1 (3.56m (11' 8") x 3.01m (9' 11"))
Upvc window to the rear of the property, laminated flooring, radiator with door to :- En-Suite
En-Suite (1.90m (6' 3") x 1.90m (6' 3"))
Upvc window to the rear, walk in power shower cabin, low level wc, built in sink/vanity unit, ceramic flooring and fully tiled walling.
Landing
Carpeted flooring with doors to:- Bathroom and three further bedrooms.
Bedroom 2 (3.15m (10' 4") x 2.44m (8' 0"))
Upvc window to the front of the property, laminated flooring, radiator, built in double wardrobe.
Bedroom 3 (3.00m (9' 10") x 2.45m (8' 0"))
Upvc window to the rear of the property, radiator, laminated flooring and double wardrobe.
Bedroom 4 (2.80m (9' 2") x 2.03m (6' 8"))
Upvc window to the front of the property, laminated flooring and radiator.
Bathroom (1.90m (6' 3") x 1.90m (6' 3"))
Upvc window to the rear of the property, fully tiled walls and floor with walk in thermostatic shower, low level Wc and sink/vanity unit, also heated towel radiator.
Garden
Fenced boundaries with gated access, low maintenance patio area.
Property Location
Marketed by Doran Kennedy
Disclaimer Property descriptions and related information displayed on this page are marketing materials provided by Doran Kennedy. estateagents365.uk does not warrant or accept any responsibility for the accuracy or completeness of the property descriptions or related information provided here and they do not constitute property particulars. Please contact Doran Kennedy for full details and further information.


