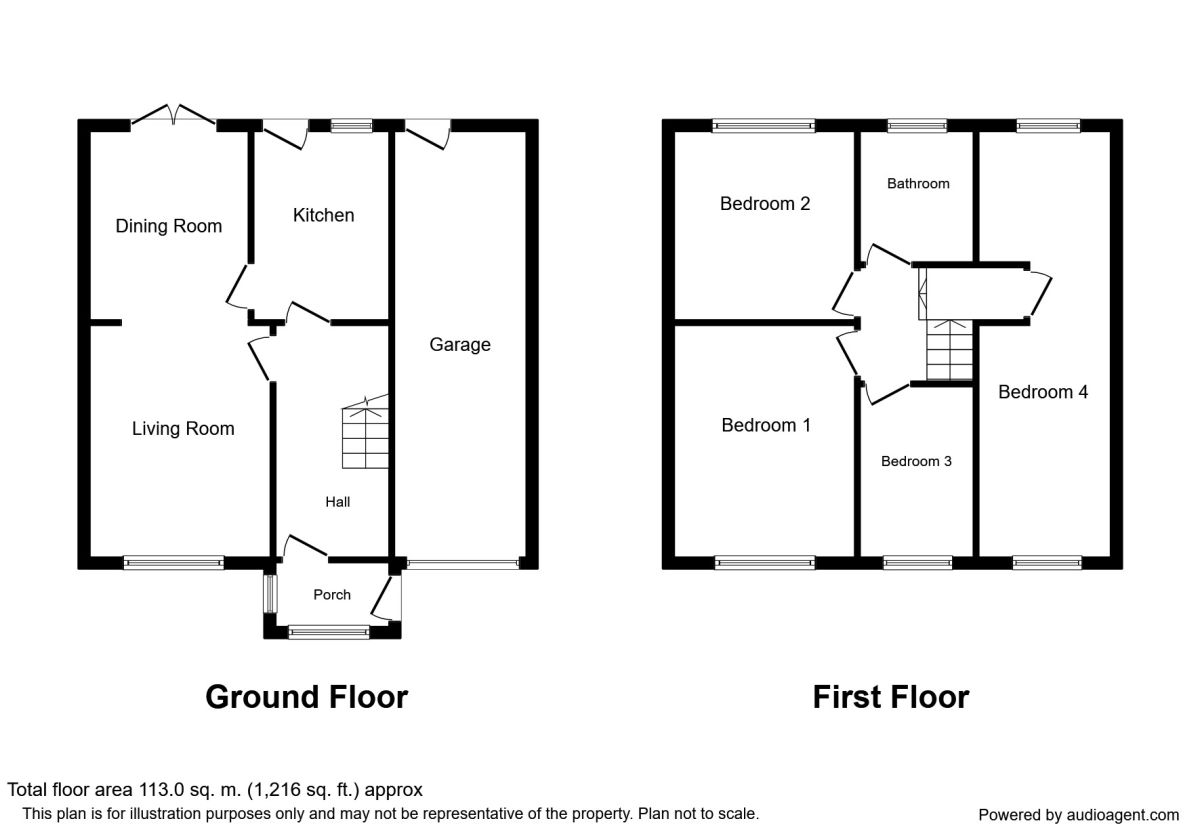Semi-detached house for sale in Liverpool L25, 4 Bedroom
Quick Summary
- Property Type:
- Semi-detached house
- Status:
- For sale
- Price
- £ 185,000
- Beds:
- 4
- Baths:
- 1
- Recepts:
- 1
- County
- Merseyside
- Town
- Liverpool
- Outcode
- L25
- Location
- Mackets Lane, Liverpool L25
- Marketed By:
- Reeds Rains - Woolton
- Posted
- 2019-01-27
- L25 Rating:
- More Info?
- Please contact Reeds Rains - Woolton on 0151 382 3997 or Request Details
Property Description
Open house on Saturday 19th January. Call Reeds Rains on to arrange your viewing.
This family home, four bedroom semi detached property is one not to be missed. Close to all the amenities of Hunts Cross. The property offers your ideal family accommodation it is well presented and comprises of the following :
Ground floor, Entrance Porch, Hallway, Lounge, Dining Room and Kitchen.
First floor, Master Bedroom, Three Further Bedrooms and Family bathroom.
External, front is paved and rear garden and garage.
Entrance Porch
Wooden single pane window and vinyl flooring.
Hallway
Meter cupboard, Wooden Flooring, Radiator, Stairs to First Floor, Under Stairs Storage Cupboard.
Lounge (3.11m x 3.96m)
Double glazed window to the front of the property, Gas Fire and surround, carpeted sliding doors to the dining area.
Dining Room (2.73m x 3.25m)
Double Glazed patio doors to rear, carpeted.
Kitchen (2.33m x 3.21m)
Double Glazed Window to the side of the property and Double Glazed Door to the garden, Vinyl flooring.
Range of wall and base units incorporating single sink drainer with mixer taps. Free Standing Fridge Freezer, Gas Boiler.
Master Bedroom
Double Glazed window to the front of the property, Radiator, carpeted and light fitting.
Bedroom 2 (3.26m x 3.16m)
Double Glazed window to the rear of the property, Radiator, carpeted and light fitting.
Bedroom 3 (1.97m x 2.94m)
Double Glazed window to the front of the property, Radiator, carpeted and light fitting.
Bedroom 4 (2.26m x 6.74m)
Double Glazed window to the rear of the property, Radiator, carpeted and light fitting.
Family Bathroom (1.97m x 2.25m)
Three piece cream suite, Bath, Low Level W.C, Hand Basin, Tiled Walls, Cushion Flooring, Double Glazed Window to the rear of the property and a Storage cupboard.
Garage (2.27m x 6.85m)
External
Front of the property: Paved
Rear of the property : Laid Lawn and Shed
Important note to purchasers:
We endeavour to make our sales particulars accurate and reliable, however, they do not constitute or form part of an offer or any contract and none is to be relied upon as statements of representation or fact. Any services, systems and appliances listed in this specification have not been tested by us and no guarantee as to their operating ability or efficiency is given. All measurements have been taken as a guide to prospective buyers only, and are not precise. Please be advised that some of the particulars may be awaiting vendor approval. If you require clarification or further information on any points, please contact us, especially if you are traveling some distance to view. Fixtures and fittings other than those mentioned are to be agreed with the seller.
/8
Property Location
Marketed by Reeds Rains - Woolton
Disclaimer Property descriptions and related information displayed on this page are marketing materials provided by Reeds Rains - Woolton. estateagents365.uk does not warrant or accept any responsibility for the accuracy or completeness of the property descriptions or related information provided here and they do not constitute property particulars. Please contact Reeds Rains - Woolton for full details and further information.


