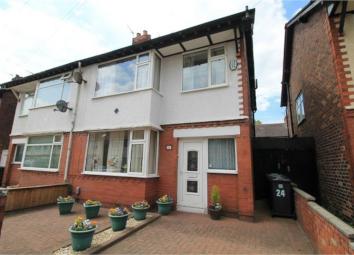Semi-detached house for sale in Liverpool L22, 3 Bedroom
Quick Summary
- Property Type:
- Semi-detached house
- Status:
- For sale
- Price
- £ 155,000
- Beds:
- 3
- County
- Merseyside
- Town
- Liverpool
- Outcode
- L22
- Location
- Brookfield Avenue, Waterloo, Liverpool, Merseyside L22
- Marketed By:
- Abode Crosby
- Posted
- 2024-04-29
- L22 Rating:
- More Info?
- Please contact Abode Crosby on 0151 382 7943 or Request Details
Property Description
No chain
Whilst needing updating, this fantastic sized three bedroom home is ideal for any ftb. Situated within a quiet yet desirable area, this property is perfect for any buyer wishing for a convenient location for shops, schools and transport links.
The property briefly comprises of entrance hallway, lounge, dining room, kitchen and utility room to the ground floor together with three bedrooms and modern bathroom to the first floor. Outside is a sunny south/west rear garden. The property has been installed with UPVC double glazing and a gas fired central heating system. Driveway.
Ground floor
Hallway
UPVC double glazed entrance door and window, radiator. Meter cupboard. Stairs to first floor.
Lounge
3.95m x 3.66m (13' x 12') UPVC double glazed bay window, radiator. Wall light points.
Dining Room
3.65m x 4.00m (12' x 13' 1") Double glazed window, wall mounted gas fire with back boiler. Radiator.
Kitchen
4.10m x 2.22m (13' 5" x 7' 3") Range of units comprising of worktops inset with sink unit with splash backs. Electric slot in double oven cooker with hob and extractor fan over. Space for fridge/freezer. UPVC double glazed window to rear, door to enclosed passageway leading to:
Utility room
2.42m x 1.75m (7' 11" x 5' 9") UPVC double glazed window. Plumbing for washing machine, space for dryer. Sink unit.
First floor
Landing
Window to side.
Bedroom 1
3.72m x 3.86m (12' 2" x 12' 8") UPVC double glazed window, radiator. Fitted wardrobes.
Bedroom 2
3.72m x 4.02m (12' 2" x 13' 2") UPVC double glazed window, radiator. Fitted wardrobes.
Bedroom 3
2.42m x 2.20m (7' 11" x 7' 3") UPVC double glazed window, radiator. Fitted wardrobes.
Bathroom
2.50m x 2.03m (8' 2" x 6' 8") White modern suite comprising of panel bath with shower over, low level WC, wash hand basin inset into vanity unit. Tilled walls. UPVC double glazed window, radiator. Loft access.
Outside
Garden
Sunny rear garden offering a south/west aspect. Mature borders well stocked with plants, shrubs and trees. Paved for ease of maintenance with timber gate to front.
Front garden is block paved for ease of maintenance affording parking for car.
Property Location
Marketed by Abode Crosby
Disclaimer Property descriptions and related information displayed on this page are marketing materials provided by Abode Crosby. estateagents365.uk does not warrant or accept any responsibility for the accuracy or completeness of the property descriptions or related information provided here and they do not constitute property particulars. Please contact Abode Crosby for full details and further information.

