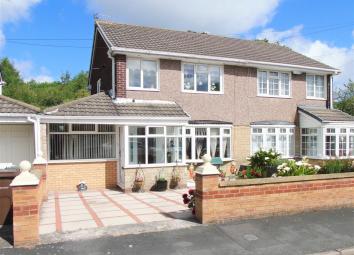Semi-detached house for sale in Liverpool L10, 3 Bedroom
Quick Summary
- Property Type:
- Semi-detached house
- Status:
- For sale
- Price
- £ 169,995
- Beds:
- 3
- County
- Merseyside
- Town
- Liverpool
- Outcode
- L10
- Location
- Lytham Close, Liverpool L10
- Marketed By:
- Grosvenor Waterford Estate Agents
- Posted
- 2024-04-30
- L10 Rating:
- More Info?
- Please contact Grosvenor Waterford Estate Agents on 0151 382 3967 or Request Details
Property Description
Grosvenor Waterford are delighted to offer for sale this extended 3 bedroom semi detached property situated in a cul de sac in a sought after area of Aintree. The well presented accommodation briefly comprises; entrance porch, hall, lounge, dining room, kitchen and garage which has been converted into a sitting room. To the first floor there are three bedrooms and the family bathroom. Outside there is a lovely private rear garden and paved front providing ample off road parking. The property benefits from uPVC double glazing and gas central heating with a new boiler installed in 2018. Offering spacious accommodation within the Sefton schools catchment area a viewing of this desirable property is highly recommended.
Entrance Porch
UPVC front door and double glazed windows
Hall
UPVC front door, laminate flooring, double doors to lounge
Lounge (4.11m x 3.82m (13'5" x 12'6" ))
UPVC double glazed bay window to front aspect, laminate flooring, radiator, gas fire in feature surround, useful understairs cupboard, open to dining room
Dining Room (4.74m x 3.13m (15'6" x 10'3"))
UPVC double glazed door with side panels and window to rear aspect, laminate flooring, radiator, open to kitchen
Kitchen (2.49m x 2.23m (8'2" x 7'3"))
Fitted kitchen with a range of base and wall cabinets with complementary worktops and splashbacks, integrated oven and gas hob with extractor over, built in wine racks, plumbing for washing machine, tiled floor, uPVC double glazed window to rear aspect
Sitting Room (5.04m x 2.23m (16'6" x 7'3"))
UPVC double glazed window to front aspect, laminate flooring, radiator
First Floor
Landing
UPVC double glazed window to side aspect, access to loft space
Bedroom 1 (3.94m x 2.58m (12'11" x 8'5"))
UPVC double glazed bay window to front aspect, laminate flooring, radiator
Bedroom 2 (2.82m (+ wardrobes) x 2.69m (9'3" (+ wardrobes) x)
UPVC double glazed bay window to front aspect, laminate flooring, radiator, fitted mirrored wardrobes
Bedroom 3 (2.75m x 2.05m (9'0" x 6'8"))
UPVC double glazed bay window to front aspect, laminate flooring, radiator, wall mounted combi boiler (installed Jan 18)
Family Bathroom (1.93m x 1.92m (6'3" x 6'3"))
Modern white suite comprising; panelled bath with electric shower over, low level w.C., pedestal sink, radiator, laminate flooring, tiled walls, uPVC double glazed frosted window to rear aspect
Outside
Rear Garden
Lovely ornamental paved rear garden with established borders
Front Garden
Dwarf perimeter wall with paved front providing ample off road parking
Agents Note
All property descriptions comply with Consumer Protection from Unfair Trading Regulations (2008) and Business Protection from Misleading Marketing Regulation (2008). If the Vendor becomes aware of any matters that may affect the accuracy of the property particulars the Vendor will advise the Agent. All room measurements are approximate and given for guide purposes only. All gas and electric appliances have not been tested.
Property Location
Marketed by Grosvenor Waterford Estate Agents
Disclaimer Property descriptions and related information displayed on this page are marketing materials provided by Grosvenor Waterford Estate Agents. estateagents365.uk does not warrant or accept any responsibility for the accuracy or completeness of the property descriptions or related information provided here and they do not constitute property particulars. Please contact Grosvenor Waterford Estate Agents for full details and further information.

