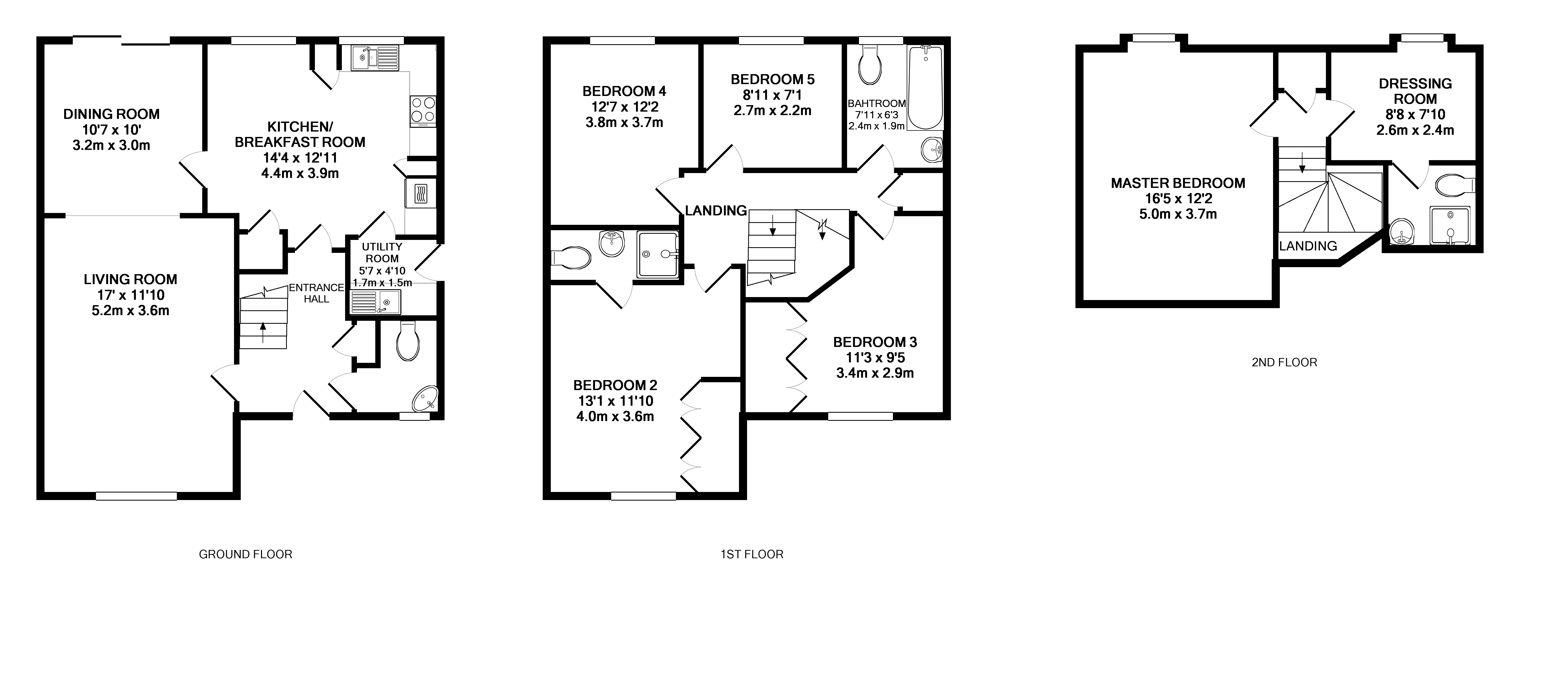Semi-detached house for sale in Littlehampton BN16, 5 Bedroom
Quick Summary
- Property Type:
- Semi-detached house
- Status:
- For sale
- Price
- £ 400,000
- Beds:
- 5
- Baths:
- 3
- Recepts:
- 2
- County
- West Sussex
- Town
- Littlehampton
- Outcode
- BN16
- Location
- Bramley Green, Angmering, West Sussex BN16
- Marketed By:
- Graham Butt
- Posted
- 2019-01-09
- BN16 Rating:
- More Info?
- Please contact Graham Butt on 01903 899046 or Request Details
Property Description
This spacious semi-detached property on Bramley Green is directly comparable to many of the detached designs, and boasts five bedrooms including a Master on the top floor with dressing room and ensuite.
Boasting a large kitchen, living room and dining room plus a south-facing rear garden where there is access to the double garage and off street parking. The property offers an attractive outlook both front and back.
The ground floor comprises a bright and spacious kitchen/breakfast room with a separate utility area, an open plan lounge and dining room with double glazed French doors, and a cloakroom.
The first floor offers four well proportion bedrooms, designed to offer flexible accommodation, should the owner require a nursery or study. The largest on this floor has a shower ensuite, and also features fitted wardrobes. There is also a family bathroom.
The top floor boasts a master bedroom with a separate dressing room and ensuite or should you have a staying guest or teenager looking for their own private space - this is ideal!
The rear garden is laid to lawn with a patio/seating area where you can enjoy the benefits of being south facing, there is rear access from here to the double garage and off street parking, and the property offers an attractive outlook both front and back.
Lounge (5.18m x 3.6m)
Dining Room (3.23m x 3.05m)
Kitchen/Breakfast (4.37m x 3.94m)
Utility Room (1.7m x 1.47m)
Cloakroom (1.52m x 1.17m)
Bedroom One (4m x 3.6m)
Ensuite (2.5m x 0.97m)
Bedroom Two (3.43m x 2.87m)
Bedroom Three (3.84m x 3.7m)
Bedroom Four (2.72m x 2.41m)
Bedroom Five (5m x 3.7m)
Bedroom 6/Study (2.64m x 2.4m)
Ensuite (1.73m x 1.6m)
Bathroom (2.36m x 1.85m)
Double Garage
Property Location
Marketed by Graham Butt
Disclaimer Property descriptions and related information displayed on this page are marketing materials provided by Graham Butt. estateagents365.uk does not warrant or accept any responsibility for the accuracy or completeness of the property descriptions or related information provided here and they do not constitute property particulars. Please contact Graham Butt for full details and further information.


