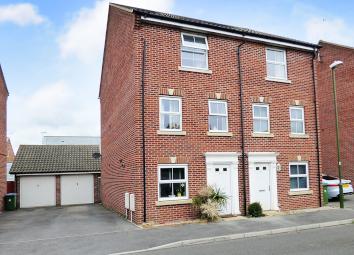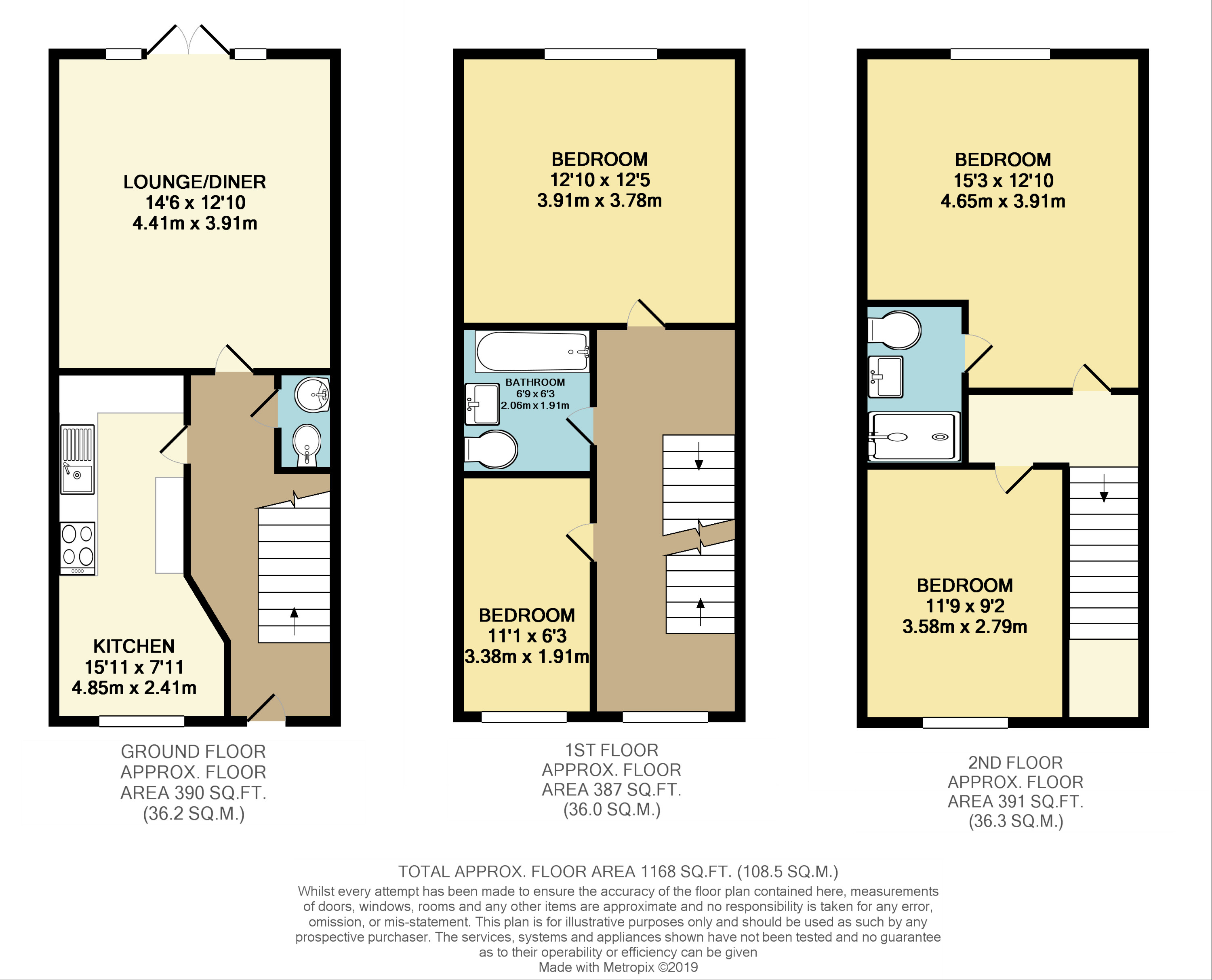Semi-detached house for sale in Littlehampton BN17, 4 Bedroom
Quick Summary
- Property Type:
- Semi-detached house
- Status:
- For sale
- Price
- £ 299,950
- Beds:
- 4
- Baths:
- 2
- Recepts:
- 1
- County
- West Sussex
- Town
- Littlehampton
- Outcode
- BN17
- Location
- Hollist Chase, Wick, Littlehampton BN17
- Marketed By:
- Glyn Jones - Littlehampton
- Posted
- 2024-04-24
- BN17 Rating:
- More Info?
- Please contact Glyn Jones - Littlehampton on 01903 890211 or Request Details
Property Description
Glyn-Jones Estate Agents are pleased to offer to the market this a well presented semi-detached town house offering spacious and versatile accommodation over three floors.
On the ground floor there is an an entrance hall with stairs to upper floors, a kitchen/breakfast room, lounge/diner with access to garden and a cloakroom.
To the upper floors are four bedrooms with an en-suite shower room to the master and a family bathroom/w.C. The property benefits from gas fired central heating and double glazing.
Outside to the rear is a low maintenance enclosed garden. To the side of the property is a large driveway that provides off road parking and a garage with pitched roof.
The property is situated within the popular Elysian Fields development, approximately 1.25 miles north of Littlehampton town centre.
The convenience of the location is particularly important, being within an approximate 1 mile radius of several schools, a large superstore and many other shopping outlets. Furthermore, Littlehampton mainline railway station provides a regular service to London Victoria and can be found in approximately 1.75 miles, whilst the seafront and delightful riverside can both be found within approximately 2 miles and offer a wide range of restaurants and leisure attractions.
Hallway
kitchen 15' 11" x 7' 11" (4.85m x 2.41m)
lounge / diner 14' 6" x 12' 10" (4.42m x 3.91m)
first floor landing
bedroom 12' 10" x 12' 5" (3.91m x 3.78m)
bathroom / W.C 6' 9" x 6' 3" (2.06m x 1.91m)
bedroom 11' 1" x 6' 3" (3.38m x 1.91m)
second floor landing
master bedroom 15' 3" x 12' 10" (4.65m x 3.91m)
en-suite shower room / W.C
bedroom 11' 9" x 9' 2" (3.58m x 2.79m)
garage
Property Location
Marketed by Glyn Jones - Littlehampton
Disclaimer Property descriptions and related information displayed on this page are marketing materials provided by Glyn Jones - Littlehampton. estateagents365.uk does not warrant or accept any responsibility for the accuracy or completeness of the property descriptions or related information provided here and they do not constitute property particulars. Please contact Glyn Jones - Littlehampton for full details and further information.


