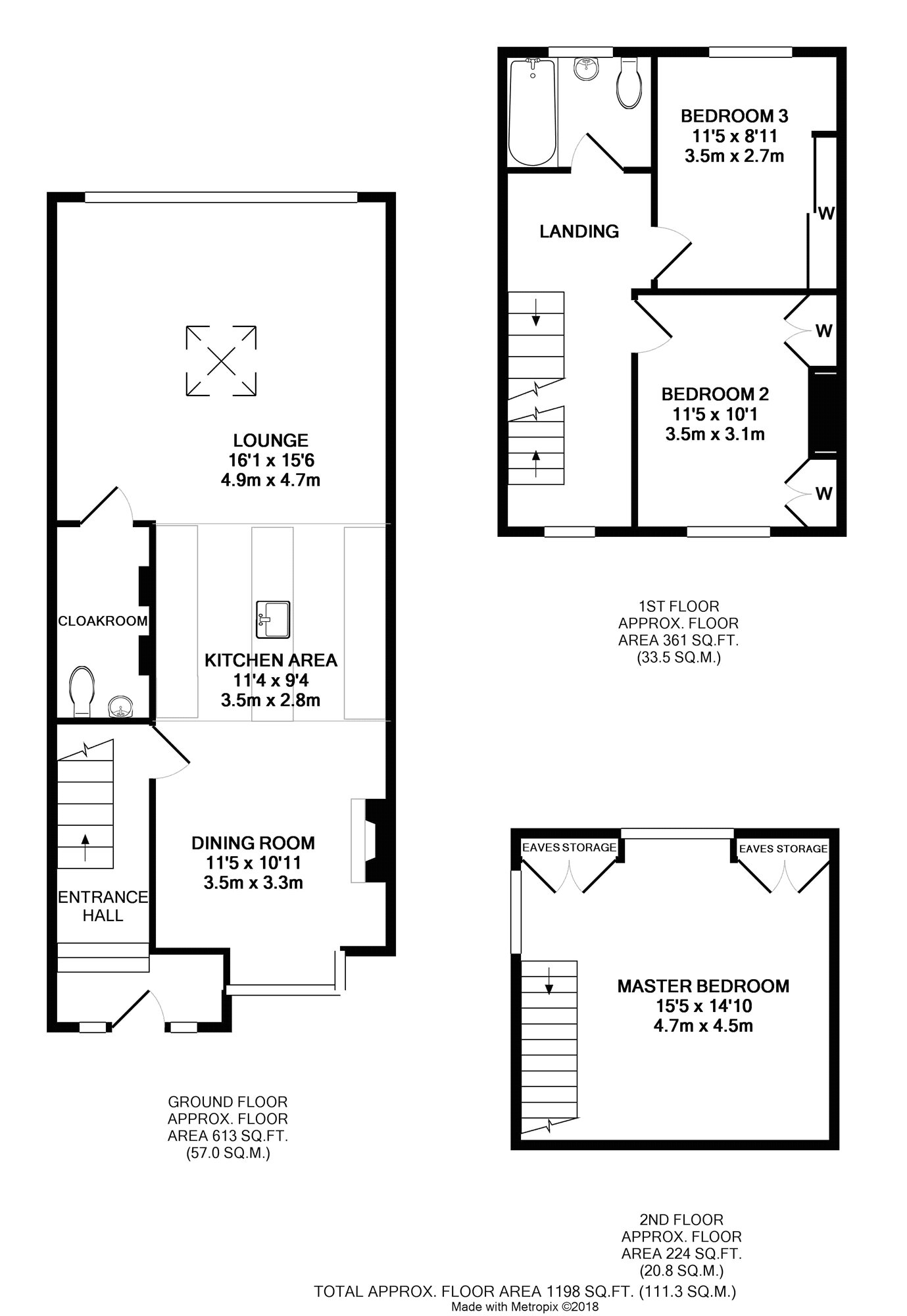Semi-detached house for sale in Littlehampton BN16, 3 Bedroom
Quick Summary
- Property Type:
- Semi-detached house
- Status:
- For sale
- Price
- £ 475,000
- Beds:
- 3
- County
- West Sussex
- Town
- Littlehampton
- Outcode
- BN16
- Location
- Water Lane, Angmering, Littlehampton BN16
- Marketed By:
- Graham Butt
- Posted
- 2024-04-26
- BN16 Rating:
- More Info?
- Please contact Graham Butt on 01903 899046 or Request Details
Property Description
Internal viewing is highly advised as words cannot describe how beautifully modernised this property is! Having an ultra-modern, contemporary feel throughout, this wow factor property benefits from; open plan modern fitted kitchen with separate dining area, large lounge with centre roof lantern and bi-fold doors lead into the garden, three double bedrooms and garden cabin room with hot tub.
No expense has been spared and no detail overlooked, with high spec appliances and many designer names are associated with this stylish abode!
The accommodation comprises, a light and bright entrance hall with ceramic flooring, glass door leading to the open plan kitchen/dining/lounge with ceramic flooring, centre glass roof lantern, and bifold glass doors opening onto the landscaped gardens. There is also a contemporary ground floor cloakroom with luxury fittings.
An attractive glass panelled staircase leads to the first floor where you have two double bedrooms and a family bathroom. The second floor has been converted into the master bedroom.
Outside the rear garden is on two levels, a patio area, feature fish pond and an outside garden room currently being occupied as a gym, with full power and light, and jacuzzi hot tub. This leads onto another area of the garden which has been landscaped for ease of maintenance.
To the front of the property there is off road parking for two vehicles.
Lounge (4.9m x 4.72m)
Dining Room (3.48m x 3.33m)
Kitchen (3.45m x 2.84m)
Cloakroom (2.36m x 1.37m)
Master Bedroom (4.67m x 4.52m)
Bedroom Two (3.48m x 3.07m)
Bedroom Three (3.48m x 2.72m)
Bathroom (2.26m x 1.96m)
Garden Room (5.46m x 3.38m)
Property Location
Marketed by Graham Butt
Disclaimer Property descriptions and related information displayed on this page are marketing materials provided by Graham Butt. estateagents365.uk does not warrant or accept any responsibility for the accuracy or completeness of the property descriptions or related information provided here and they do not constitute property particulars. Please contact Graham Butt for full details and further information.


