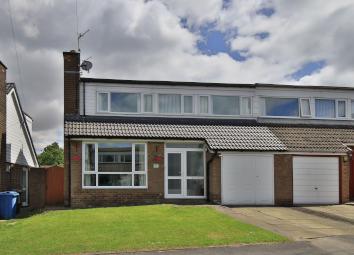Semi-detached house for sale in Littleborough OL15, 3 Bedroom
Quick Summary
- Property Type:
- Semi-detached house
- Status:
- For sale
- Price
- £ 225,000
- Beds:
- 3
- County
- Greater Manchester
- Town
- Littleborough
- Outcode
- OL15
- Location
- Leighton Avenue, Hollingworth Lake, Littleborough OL15
- Marketed By:
- Hunters - Littleborough
- Posted
- 2024-04-05
- OL15 Rating:
- More Info?
- Please contact Hunters - Littleborough on 01706 408074 or Request Details
Property Description
This immaculately presented semi detached house, which has been significantly improved by the current owner over recent years, is situated on a quiet cul de sac in a highly desirable area close to Hollingworth Lake country park, and with excellent access to the motorway network and to Smithy Bridge railway station. The spacious accommodation boasts three double bedrooms and two bathrooms, a modern integrated kitchen, integral single garage, and a superb private rear garden. We believe that this property would be ideal for a variety of buyer types, and an internal viewing is highly recommended.
Entrance porch
2.26m (7' 5") x 0.99m (3' 3")
with laminate floor, and sliding door into the Hall.
Hallway
4.93m (16' 2") x 1.8m (5' 11")
a spacious hallway with a built in storage cupboard.
Lounge
4.93m (16' 2") x 3.60m (11' 10")
an attractive and light lounge with picture window, and a wall mounted electric fire.
Dining room
3.27m (10' 9") x 2.81m (9' 3")
a second spacious reception room with upvc sliding door out to the rear garden.
Kitchen
3.20m (10' 6") x 2.80m (9' 2")
a range of fitted base and wall units incorporating built in Neff oven, hob, and microwave, integrated fridge, dishwasher and washer/dryer, composite sink unit, Karndean floor, and spotlighting.
Bathroom
2.19m (7' 2") x 1.72m (5' 8")
panelled bath with shower, pedestal basin, low suite wc, tiled walls and fully tiled floor.
Landing
4.45m (14' 7") x 1.80m (5' 11")
large landing with access to the roof space.
Bedroom 1
3.90m (12' 10") x 3.60m (11' 10")
spacious double bedroom at the front of the property, with built in wardrobes and dressing area, picture window, and storage cupboard housing the recently installed Vaillant gas fired combi boiler.
Bedroom 2
3.73m (12' 3") x 3.15m (10' 4")
double bedroom at the rear of the house, enjoying superb views over the rear garden towards Blackstone Edge.
Bedroom 3
3.51m (11' 6") x 2.81m (9' 3")
third double bedroom, with a laminate floor.
Shower room
2.21m (7' 3") x 2.18m (7' 2")
shower cubicle, vanity unit, low suite wc, tiled floor and complementary wall tiling, chrome towel radiator, spotlighting.
Garage
5.22m (17' 2") x 2.81m (9' 3")
large integral single garage with metal up and over door plus internal access from the house, and with power and light supplied. There is additional, side by side private parking for two cars on the driveway.
Gardens
the private rear garden is a real feature of the property, and comprises of a lawn, two stone patio areas designed for the morning and afternoon sun, mature borders, and with a security light and water supply. The front garden has a lawn and parking.
Property Location
Marketed by Hunters - Littleborough
Disclaimer Property descriptions and related information displayed on this page are marketing materials provided by Hunters - Littleborough. estateagents365.uk does not warrant or accept any responsibility for the accuracy or completeness of the property descriptions or related information provided here and they do not constitute property particulars. Please contact Hunters - Littleborough for full details and further information.


