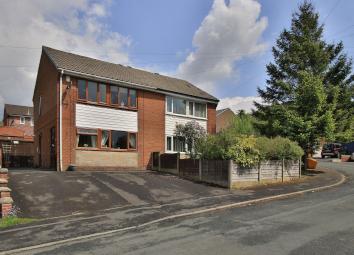Semi-detached house for sale in Littleborough OL15, 3 Bedroom
Quick Summary
- Property Type:
- Semi-detached house
- Status:
- For sale
- Price
- £ 165,000
- Beds:
- 3
- County
- Greater Manchester
- Town
- Littleborough
- Outcode
- OL15
- Location
- Abbey Drive, Littleborough OL15
- Marketed By:
- Hunters - Littleborough
- Posted
- 2024-05-08
- OL15 Rating:
- More Info?
- Please contact Hunters - Littleborough on 01706 408074 or Request Details
Property Description
This attractive semi detached property is situated in a sought after residential area of Smithy Bridge, close to Hollingworth Lake Country Park and Smithy Bridge railway station, and with good schools nearby. The well presented house has three bedrooms, and features include the spacious conservatory, “Sun trap” rear garden, and the ability to privately park up to three cars. The property is considered ideal for young families and first time buyers alike, and an internal viewing is highly recommended.
Entrance hall
4.22m (13' 10") x 1.88m (6' 2")
lounge / dining room:
Spacious and attractive “L” shaped lounge with real wood floor, archway to dining area.
Lounge
4.22m (13' 10") x 3.32m (10' 11")
dining room
2.86m (9' 5") x 2.40m (7' 10")
conservatory
2.71m (8' 11") x 2.59m (8' 6")
good sized conservatory with laminate floor, and double doors out to the patio and rear garden.
Kitchen
2.86m (9' 5") x 2.81m (9' 3")
fitted base and wall units, inset stainless steel sink unit, tiled floor and complementary wall tiling, Vaillant wall mounted gas fired central heating boiler, storage cupboard under the stairs.
Landing
2.81m (9' 3") x 1.88m (6' 2")
with loft ladder access to the roof space.
Bedroom 1
3.49m (11' 5") x 3.32m (10' 11")
double bedroom at the rear of the property, with built in wardrobes, and overlooking the garden.
Bedroom 2
3.59m (11' 9") x 3.32m (10' 11")
second double bedroom, at the front of the house, with a laminate floor.
Bedroom 3
2.45m (8' 0") x 2.39m (7' 10")
single bedroom at the front.
Shower room
1.88m (6' 2") x 1.78m (5' 10")
shower cubicle, pedestal basin, low suite wc, complementary tiling, vertical radiator.
Garage
single garage with power and light supplied. There is additional private parking on the driveway and converted front garden.
Gardens
the property stands in attractive gardens to both front and rear. The front has been converted to allow side by side parking for two cars. The rear garden comprises of a lawn with two patio areas and flower beds, and a garden shed.
Property Location
Marketed by Hunters - Littleborough
Disclaimer Property descriptions and related information displayed on this page are marketing materials provided by Hunters - Littleborough. estateagents365.uk does not warrant or accept any responsibility for the accuracy or completeness of the property descriptions or related information provided here and they do not constitute property particulars. Please contact Hunters - Littleborough for full details and further information.


