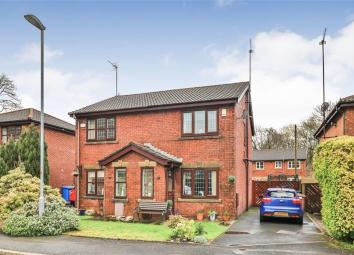Semi-detached house for sale in Littleborough OL15, 2 Bedroom
Quick Summary
- Property Type:
- Semi-detached house
- Status:
- For sale
- Price
- £ 159,950
- Beds:
- 2
- County
- Greater Manchester
- Town
- Littleborough
- Outcode
- OL15
- Location
- Edmunds Fold, Shore, Littleborough OL15
- Marketed By:
- Hunters - Littleborough
- Posted
- 2024-05-08
- OL15 Rating:
- More Info?
- Please contact Hunters - Littleborough on 01706 408074 or Request Details
Property Description
Entrance porch
With a window to the front and door leading to the lounge.
Lounge
5.16m (16' 11") X 3.68m (12' 1")
Spacious room with a window to the front, electric fire with feature surround, stairs leading to the first floor, storage cupboard under stairs, door leading through to the kitchen, coved ceiling.
Kitchen
3.68m (12' 1") 2.87m (9' 5")
With a range of wall and base units, electric over with gas hob and extractor hood oven, plumbing for washing machine, stainless steel sink unit, boiler in cupboard, space for fridge freezer, window and door to rear.
First floor
landing
2.72m (8' 11") X 2.08m (6' 10")
With doors leading to the bedrooms and bathroom, access to roof void.
Bedroom 1
3.68m (12' 1") X 2.97m (9' 9")
Double room with a window to the rear enjoying a pleasant aspect. Fitted wardrobes.
Bedroom 2
3.68m (12' 1") X 2.87m (9' 5")
Good sized second bedroom with a window to the front.
Bathroom
1.83m (6' 0")X 1.70m (5' 7")
Fully tiled bathroom with a three piece suite comprising wash hand basin, wc and bath with shower over, chrome heated towel rail, window to the side, storage cupboard above stairs.
Outside
Lawned garden to front and enclosed garden to rear with lawn, decking and patio area.
Property Location
Marketed by Hunters - Littleborough
Disclaimer Property descriptions and related information displayed on this page are marketing materials provided by Hunters - Littleborough. estateagents365.uk does not warrant or accept any responsibility for the accuracy or completeness of the property descriptions or related information provided here and they do not constitute property particulars. Please contact Hunters - Littleborough for full details and further information.


