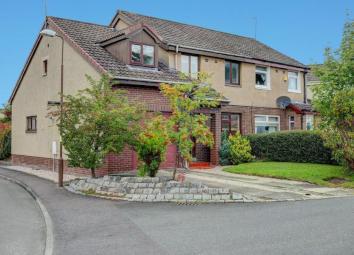Semi-detached house for sale in Linlithgow EH49, 4 Bedroom
Quick Summary
- Property Type:
- Semi-detached house
- Status:
- For sale
- Price
- £ 285,000
- Beds:
- 4
- Baths:
- 3
- Recepts:
- 2
- County
- West Lothian
- Town
- Linlithgow
- Outcode
- EH49
- Location
- Avontoun Park, Linlithgow EH49
- Marketed By:
- EweMove Sales & Lettings - Edinburgh West
- Posted
- 2024-04-07
- EH49 Rating:
- More Info?
- Please contact EweMove Sales & Lettings - Edinburgh West on 0131 268 8646 or Request Details
Property Description
Superbly extended semi-detached 4 bed villa with open plan family living and dining room. Situated on the corner of a quiet leafy cul-de-sac in this popular residential area of Linlithgow this is an ideal family home with integrated garage, front garden and enclosed mature rear garden with decking.
The attractive accommodation comprises of Hall with internal access to garage, open plan Lounge/Kitchen fitted out with high gloss units and breakfast bar, There is also a utility room with separate wc and wash hand basin. Following on through the kitchen takes you to a large separate dining area which has access to the back garden. Moving on upstairs brings you to a bright and airy good sized landing with access to all four bedrooms and study. The master-bedroom is front facing with built-in wardrobes and has an attractive modern en-suite shower room, there are 3 further double bedrooms, one front facing and two rear facing and a study. There is also a family bathroom. The property benefits from gas central heating and double glazing throughout. Outside you have a small front garden and access to Garage while at the rear there is a charming enclosed west facing garden with sunny decking area.
Located approximately 20 miles from Edinburgh and halfway between Falkirk and Edinburgh this historic town of Linlithgow is an ideal location for family living. As well as a Sainsbury and Tesco supermarket, Linlithgow has a good range of local amenities including coffee shops, bars and restaurants. The famous Linlithgow Palace ruins and grounds are only minutes away. The property is close by to the local sports centre and good local schools. There is also the superb Beecraigs Country Park on the doorstep.
With easy access to the arterial routes to both the East, West and central belt it is the perfect situ for the commuter to a number of destinations throughout Scotland.
This home includes:
- Hall
Hallway leading to stairs and internal access to the garage.. - Lounge
4.75m x 3.5m (16.6 sqm) - 15' 7" x 11' 5" (178 sqft)
Good sized stylish lounge open plan flowing through to kitchen area. Dark wood laminate flooring - Kitchen Area
4.5m x 2.74m (12.3 sqm) - 14' 9" x 8' 11" (132 sqft)
Modern kitchen in high gloss red units with contrasting black worktops and breakfast bar area. Ample wall and base units with gas hob and electric oven and dishwasher. - Dining Room
4.62m x 3.1m (14.3 sqm) - 15' 1" x 10' 2" (154 sqft)
Large bright and airy dining room following on from kitchen with triple aspect windows looking onto rear mature garden with decking area. Access to decking. - Utility Room
1.7m x 0.9m (1.5 sqm) - 5' 6" x 2' 11" (16 sqft)
Utility Room housing washing machine and tumble dryer with separate wc and wash hand basin off. - WC
1m x 0.9m (0.9 sqm) - 3' 3" x 2' 11" (9 sqft)
Situated off the utility room this is a great little downstairs wc and wash hand basin . - Bedroom (Double) with Ensuite
4m x 3m (12 sqm) - 13' 1" x 9' 10" (129 sqft)
Spacious double bedroom front facing with open outlook and part comb ceiling. Fitted wardrobes. - Ensuite Shower Room
2.58m x 1.88m (4.8 sqm) - 8' 5" x 6' 2" (52 sqft)
Large en-suite shower room comprising of wc, wash hand basin and double shower unit. Attractive wet wall finish . Linoleum. - Bedroom 2
3.3m x 3.1m (10.2 sqm) - 10' 9" x 10' 2" (110 sqft)
Rear facing with built in mirrored wardrobes and part combe ceiling. Carpet. - Bedroom 3
3.89m x 2.54m (9.8 sqm) - 12' 9" x 8' 4" (106 sqft)
Bright and spacious double room also forward facing with built-in wardrobes. Carpet. - Bedroom 4
2.95m x 2.52m (7.4 sqm) - 9' 8" x 8' 3" (80 sqft)
Rear facing over the back garden. Carpet. - Study
2.58m x 1.9m (4.9 sqm) - 8' 5" x 6' 2" (52 sqft)
Front facing this smaller room would make an ideal study or nursery. Curtained wardrobe. Carpet. - Bathroom
1.88m x 1.88m (3.5 sqm) - 6' 2" x 6' 2" (38 sqft)
Family bathroom comprising wc, wash hand basin, bath with electric shower and glass screen.
Please note, all dimensions are approximate / maximums and should not be relied upon for the purposes of floor coverings.
Additional Information:
Band E
Band D (55-68)
Early Viewing recommended! Call now 24/7 or book Instantly online to View or come along to the Open Viewing this Sunday 2-3pm?
Marketed by EweMove Sales & Lettings (Edinburgh West) - Property Reference 19746
Property Location
Marketed by EweMove Sales & Lettings - Edinburgh West
Disclaimer Property descriptions and related information displayed on this page are marketing materials provided by EweMove Sales & Lettings - Edinburgh West. estateagents365.uk does not warrant or accept any responsibility for the accuracy or completeness of the property descriptions or related information provided here and they do not constitute property particulars. Please contact EweMove Sales & Lettings - Edinburgh West for full details and further information.


