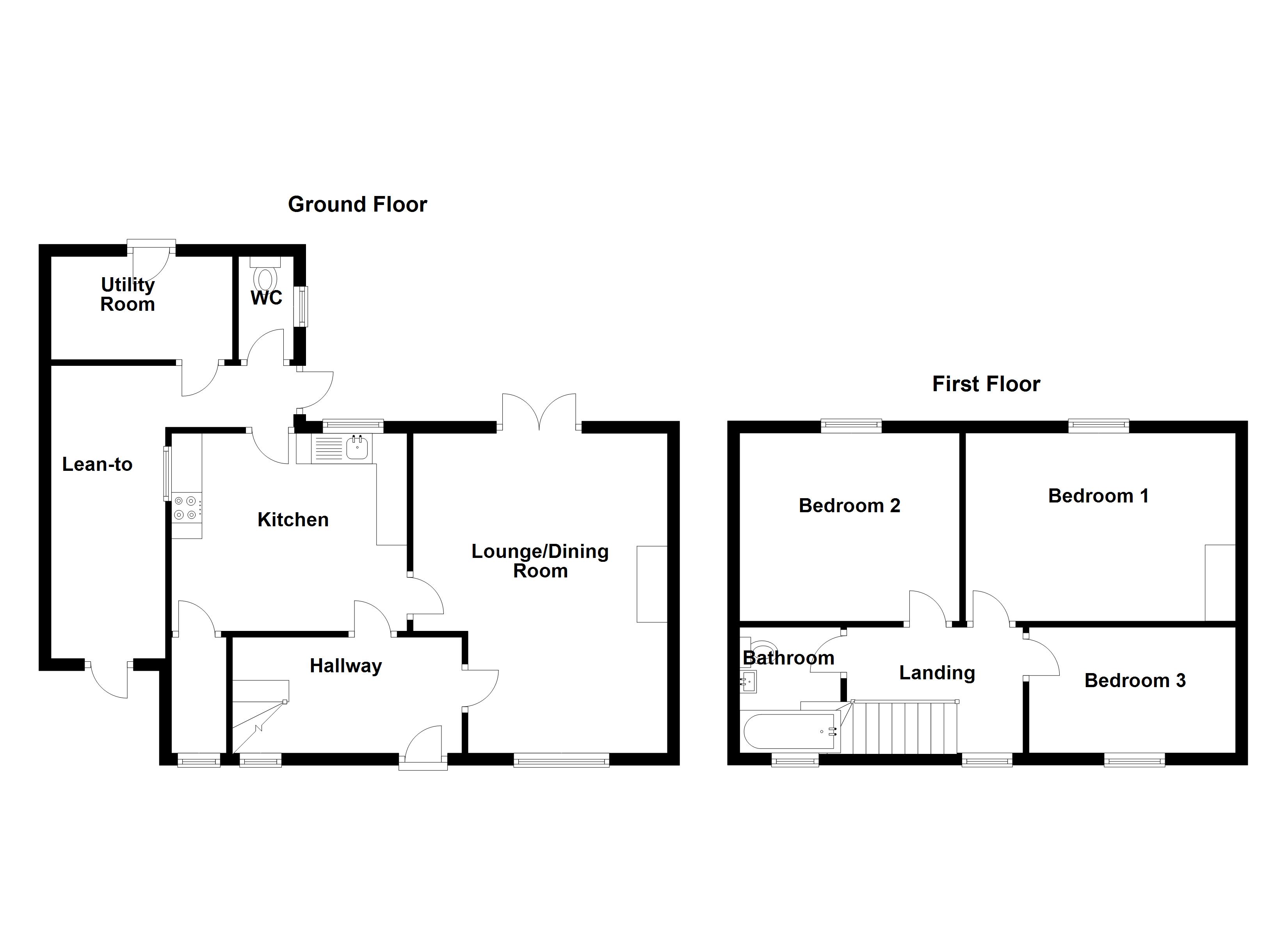Semi-detached house for sale in Lincoln LN4, 3 Bedroom
Quick Summary
- Property Type:
- Semi-detached house
- Status:
- For sale
- Price
- £ 189,950
- Beds:
- 3
- Baths:
- 1
- County
- Lincolnshire
- Town
- Lincoln
- Outcode
- LN4
- Location
- Moor Lane, Branston Booths, Lincoln, Lincolnshire LN4
- Marketed By:
- Winkworth
- Posted
- 2024-04-03
- LN4 Rating:
- More Info?
- Please contact Winkworth on 01529 684996 or Request Details
Property Description
Situated in the rural hamlet of branston booths this very well presented 3 bedroom semi detached home offers well proportioned and laid out accommodation with the added bonus of a substantially proportioned southerly facing rear garden with far reaching open views. Couple this with a modern kitchen, recently refitted bathroom and lpg gas central heating and this is a must see home.
Entrance Hall approached via an opaque glazed uPVC door the entrance hall has a dog leg staircase giving access to the 1st floor and radiator.
Lounge / Dining Room17'5" (5.3m) x 13'8" (4.17m) nt 10'9" (3.28m). This light room is dual aspected with uPVC window to the front aspect, uPVC French doors to the rear aspect giving access to the patio and rear garden, Adam style fire place with tiled inset housing multi fuel burning stove. Television point, radiator.
Kitchen12'7" x 10'5" (3.84m x 3.18m). UPVC windows to side and rear aspect, door to rear aspect, a spacious walk in pantry with window to front aspect and shelving, being fitted with a range of modern contemporary base and eye level units with bevel edged work surface over, shaped stainless steel sink, ceramic induction hob, electric oven, space and plumbing for dishwasher, space for fridge freezer, ceramic tiled flooring, radiator.
Rear Lobby approached via the kitchens rear door the rear lobby has part glazed door to side aspect leading to garden, tiled floor and gives access to the lean to store, WC and utility room
Lean to accessed from the rear lobby this useful area has a hardwood external door to front aspect, sky light and makes useful storage.
Utility Room9'9" x 5'6" (2.97m x 1.68m). Having half glazed hardwood door to rear aspect, being fitted with base and eye level units, stainless steel sink and having space for washing machine, tumble dryer, and freezer, ceramic tiled floor.
Downstairs Cloakroom having a high flush WC, ceramic tiled flooring and uPVC window to side aspect.
Landing dog leg staircase with uPVC window rises to 1st floor landing with uPVC window to front aspect, loft access with loft being part boarded with ladder and light, radiator.
Bedroom 113'9" x 10'3" (4.2m x 3.12m). UPVC window to rear aspect affording field views, wood effect flooring, radiator.
Bedroom 212'7" x 10'3" (3.84m x 3.12m). UPVC window offering field views to rear aspect, contemporary painted wood effect flooring, radiator.
Bedroom 310'9" x 6'9" (3.28m x 2.06m). UPVC window to front aspect, contemporary wood effect flooring, radiator.
Bathroom having opaque uPVC window to front aspect, being recently refitted with a 3 piece suite comprising panelled bath with twin head rain maker mains fed shower over, vanity unit housing hand wash basin, close coupled WC, chrome heated towel radaitor.
Outside to the front is a tarmac and gravelled driveway and turning area offering off street parking for up to 3 vehicles, the front gardens are primarily laid to a shaped lawn with lpg gas tank, shrubs and bushes including climbing roses and cherry.
The rear garden is of particular note being southerly aspected and having a low rear fence which whilst offering security allows enjoyment of the far reaching field views, the garden offers a substantially proportioned lawn with side borders, a paved patio abutting the property, outside lighting and tap.
Property Location
Marketed by Winkworth
Disclaimer Property descriptions and related information displayed on this page are marketing materials provided by Winkworth. estateagents365.uk does not warrant or accept any responsibility for the accuracy or completeness of the property descriptions or related information provided here and they do not constitute property particulars. Please contact Winkworth for full details and further information.


