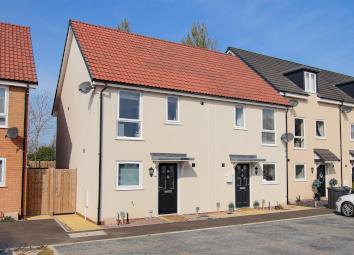Semi-detached house for sale in Lincoln LN3, 2 Bedroom
Quick Summary
- Property Type:
- Semi-detached house
- Status:
- For sale
- Price
- £ 152,500
- Beds:
- 2
- Baths:
- 1
- Recepts:
- 1
- County
- Lincolnshire
- Town
- Lincoln
- Outcode
- LN3
- Location
- Cherry Paddocks, Cherry Willingham, Lincoln LN3
- Marketed By:
- The New Homes Agent
- Posted
- 2024-04-04
- LN3 Rating:
- More Info?
- Please contact The New Homes Agent on 01522 397688 or Request Details
Property Description
The New Homes Agent is delighted to present to market this stunning 2 bedroom, semi-detached home in the sought after village of Cherry Willingham. Situated just a short drive from the new Eastern Bypass, this property will benefit from excellent transport links to the rest of the City of Lincoln. Cherry Paddocks is a brand new development, built by the well renowned local developer, Pride Homes. This property is just 3 years old and still retains 7 years of its original 10-year new build warranty.
Kitchen (2.97m x 2.93m (9'8" x 9'7"))
Lounge Diner (4.8m x 4.01m max (15'8" x 13'1" max ))
W/C (1.65m x 0.84m (5'4" x 2'9"))
Under-Stairs Store Room
Master Bedroom (4.01m x 2.67m (13'1" x 8'9"))
Bedroom Two (4.01m x 2.73m max (13'1" x 8'11" max ))
Bathroom (1.79m x 1.9m (5'10" x 6'2"))
To the front of the property are two private parking spaces which are allocated to this beautiful home. The front door leads directly into the open-plan kitchen diner lounge. The stunning gloss kitchen benefits from integrated appliances to include; fridge, freezer, oven, gas hob, dishwasher and washer/dryer. Two separate doors off the kitchen and lounge areas lead to the ground floor W/C and the understairs storage cupboard. All ground floor flooring has been upgraded from standard specification to a burnt oak, Amitco style flooring which compliments the metallic grey kitchen worktops perfectly. The kitchen flows into a spacious dining and lounge area which is host to ample power sockets and TV points. A set of french doors leads out into the rear garden which is mainly laid to lawn with a large patio area at the front. A side gate leads off from the patio area which gives access to the front of the house to allow for rear garden bin storage.
The first floor benefits from two double bedrooms, both fitted with contemporary grey carpet and spacious built-in wardrobes. The 3-piece family bathroom is neatly finished with a storage ledge above the basin and toilet and a light grey tiling which is consistent with the ground floor W/C. The heating is powered by a gas combi boiler which is hidden within one of the kitchen cupboards.
Viewings
Viewings by appointment only. Call The New Homes Agent now to avoid disappointment. Properties in Eagle are greatly sought after and don't tend to stay on the market for very long.
EPC Rating: B
Council Tax Band: A
Heating: Gas Central Heating (Combi Boiler)
Internet: BT Fibre
Agents Note
Whilst every care has been taken to prepare these sales particulars, they are for guidance purposes only. All measurements are approximate and for general guidance purposes only and whilst every care has been taken to ensure their accuracy, they should not be relied upon and potential buyers are advised to recheck the measurements.
Property Location
Marketed by The New Homes Agent
Disclaimer Property descriptions and related information displayed on this page are marketing materials provided by The New Homes Agent. estateagents365.uk does not warrant or accept any responsibility for the accuracy or completeness of the property descriptions or related information provided here and they do not constitute property particulars. Please contact The New Homes Agent for full details and further information.


