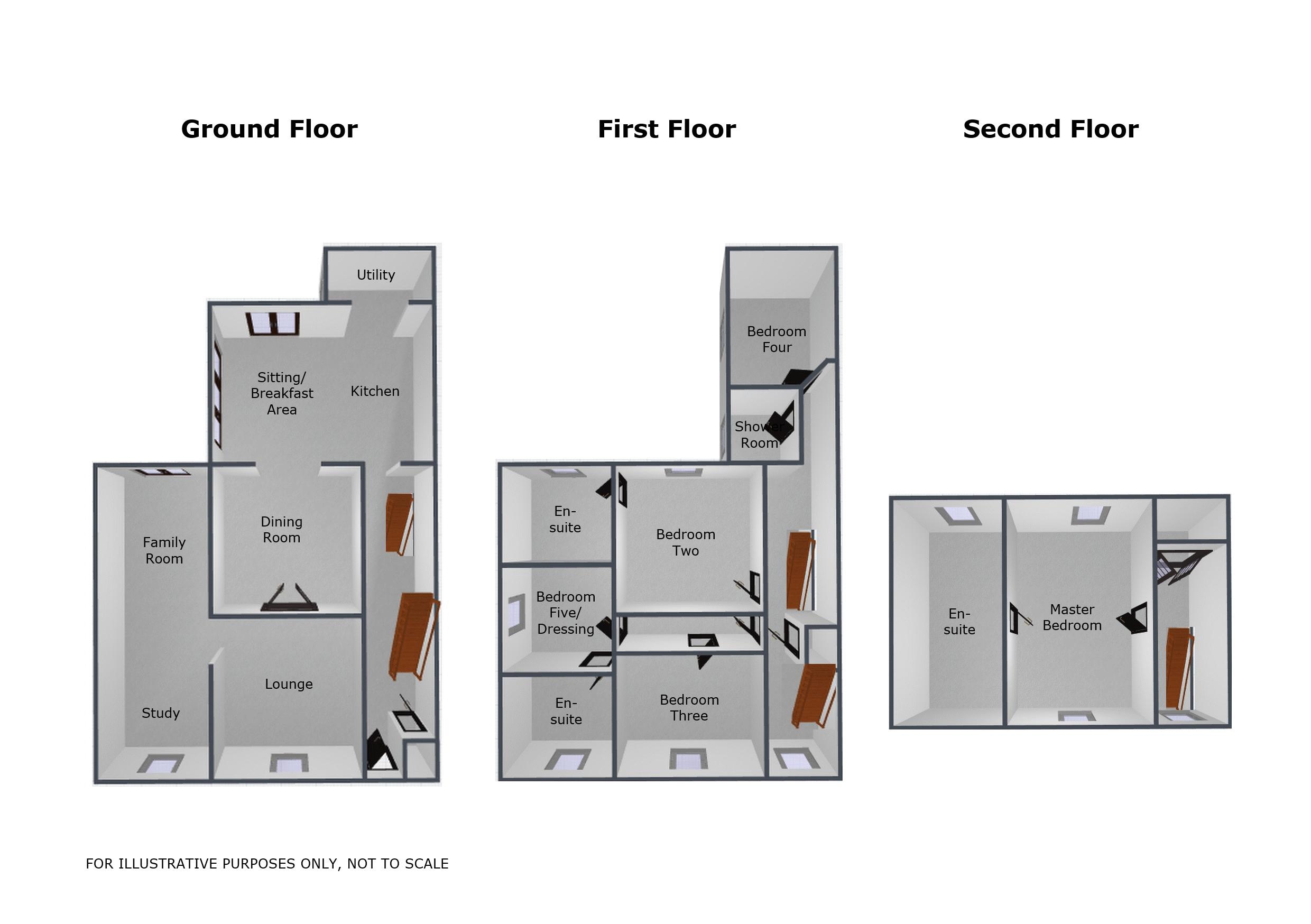Semi-detached house for sale in Lichfield WS13, 5 Bedroom
Quick Summary
- Property Type:
- Semi-detached house
- Status:
- For sale
- Price
- £ 550,000
- Beds:
- 5
- Baths:
- 5
- Recepts:
- 3
- County
- Staffordshire
- Town
- Lichfield
- Outcode
- WS13
- Location
- Walsall Road, Lichfield WS13
- Marketed By:
- Lovett and Co Estate Agents Ltd
- Posted
- 2019-02-13
- WS13 Rating:
- More Info?
- Please contact Lovett and Co Estate Agents Ltd on 01543 526007 or Request Details
Property Description
***full details now online***
Lovett&Co Estate Agents are delighted to offer for sale this deceptively spacious and stunning five bedroom Georgian property set over three floors which has tastefully decorated and finished and a modern contemporary style throughout.
The property features a generous side extension offering extra living accommodation on the ground floor and three en-suites plus dressing room/bedroom to the first and second floors.
Other features include: Parking to the rear (accessed from Christchurch Lane), private rear garden, open plan kitchen with rear sitting/dining area, further spacious ground floor receptions room and a cellar ideal for storage, updated sash windows to the front and rear, new fitted boiler within the last 6 months, original features and fireplaces.
Reception Hall:
Wooden entrance door, Minton style tiled flooring, ceiling light points, useful storage cupboard, stairs to first floor and to cellar (ideal for storage), opening to the kitchen at the rear.
Kitchen And Breakfast Area: (12' 10'' x 18' 1'' (3.91m x 5.50m))
Modern fitted contemporary kitchen with Matt finish high spec wall and base units, fully integrated appliances and range cooker, rear utility area with space for American fridge freezer and washing machine, breakfast sitting area with French doors to the rear and patio doors to the side patio area, opening to the dining room.
Dining Room: (12' 0'' x 12' 1'' (3.66m x 3.68m))
Feature cast iron fireplace, tiled flooring, ceiling light point and French doors to the front lounge.
Lounge: (13' 0'' x 12' 1'' (3.96m x 3.68m))
Feature cast iron fireplace, tiled flooring, ceiling light point, sash window to the front and opening to the family room.
Family Room: (24' 9'' x 9' 0'' (7.54m x 2.75m))
Solid oak flooring, recess ceiling light points, sash window to the front, French doors to the rear patio area, space to the front currently used a study area.
First Floor Landing:
Carpeted flooring, ceiling light point, doors off to three bedrooms, family shower room, useful storage cupboard and stairs to the second floor:
Master Bedroom: (18' 7'' x 12' 0'' (5.66m x 3.66m))
Accessed from the second floor landing it features: Laminate flooring, Velux windows to the front and rear, light points, feature arch with door to the en-suite.
En-Suite Bathroom:
Modern contemporary suite comprising: Roll top bath with side taps, low level WC, wash hand basin, tiled flooring and walls, recess spot lights Velux window to rear and window to side.
Bedroom Two: (12' 1'' x 12' 1'' (3.68m x 3.68m))
Ceiling light point, sash window to the rear and door to the en-suite shower room.
En-Suite Shower Room:
Modern contemporary suite comprising: Shower cubicle, low level WC, wash hand basin, tiled flooring and walls, recess spot lights and sash window to rear.
Bedroom Three: (12' 1'' x 9' 10'' (3.69m x 3.00m))
Carpeted flooring, light point, sash window to front, space for wardrobes, door along corridor to the dressing area/fifth bedroom.
Bedroom Four: (11' 8'' x 8' 4'' (3.56m x 2.54m))
Wooden flooring, recess spot lights, sash window to side, space for wardrobes.
Dressing Five/Dressing Room: (8' 10'' x 9' 0'' (2.69m x 2.74m))
Ideal space for dressing area off of the en-suite bathroom, it features: Window to side, light point, space for bed or wardrobes, door to the en-suite.
En-Suite Bathroom:
Modern contemporary suite comprising:Roll top bath with side taps and shower attachment, low level WC, wash hand basin, tiled flooring and walls, recess spot lights and sash window to front.
Shower Room:
White suite comprising: Shower cubicle, wash hand basin, low level W/C, wall tiling, tiled flooring, ceiling spot lights and window to side.
Externally:
The private rear garden offers a rear driveway with gated access from Christchurch Lane. The garden itself has been landscaped with a paved patio area directly from the kitchen ideal for outside eating and entertaining, lawn area with a variety of trees and bushes with hedged and fenced borders plus a garden shed.
Viewing:
Please contact us on if you would like to arrange a viewing appointment for this property or require further information.
Disclaimer:
These particulars are set up as a general outline only for the guidance of intending purchasers or lessees, and do not constitute part of an offer or contract. The sellers has given permission for all descriptions, dimensions, references to conditions, tenure, service charges and necessary permissions for use, occupation and other details to be used and we have taken them in good faith whether included or not & whilst we believe them to be correct, any intending purchasers or tenants should not rely on them as representations or fact but must satisfy themselves by inspection or otherwise as to the correctness of each of them and have this certified during the conveyancing by their solicitor. No person in the employment of Lovett&Co has any authority to make or give any representation or warranty whatsoever in relation to this property.
Property Location
Marketed by Lovett and Co Estate Agents Ltd
Disclaimer Property descriptions and related information displayed on this page are marketing materials provided by Lovett and Co Estate Agents Ltd. estateagents365.uk does not warrant or accept any responsibility for the accuracy or completeness of the property descriptions or related information provided here and they do not constitute property particulars. Please contact Lovett and Co Estate Agents Ltd for full details and further information.


