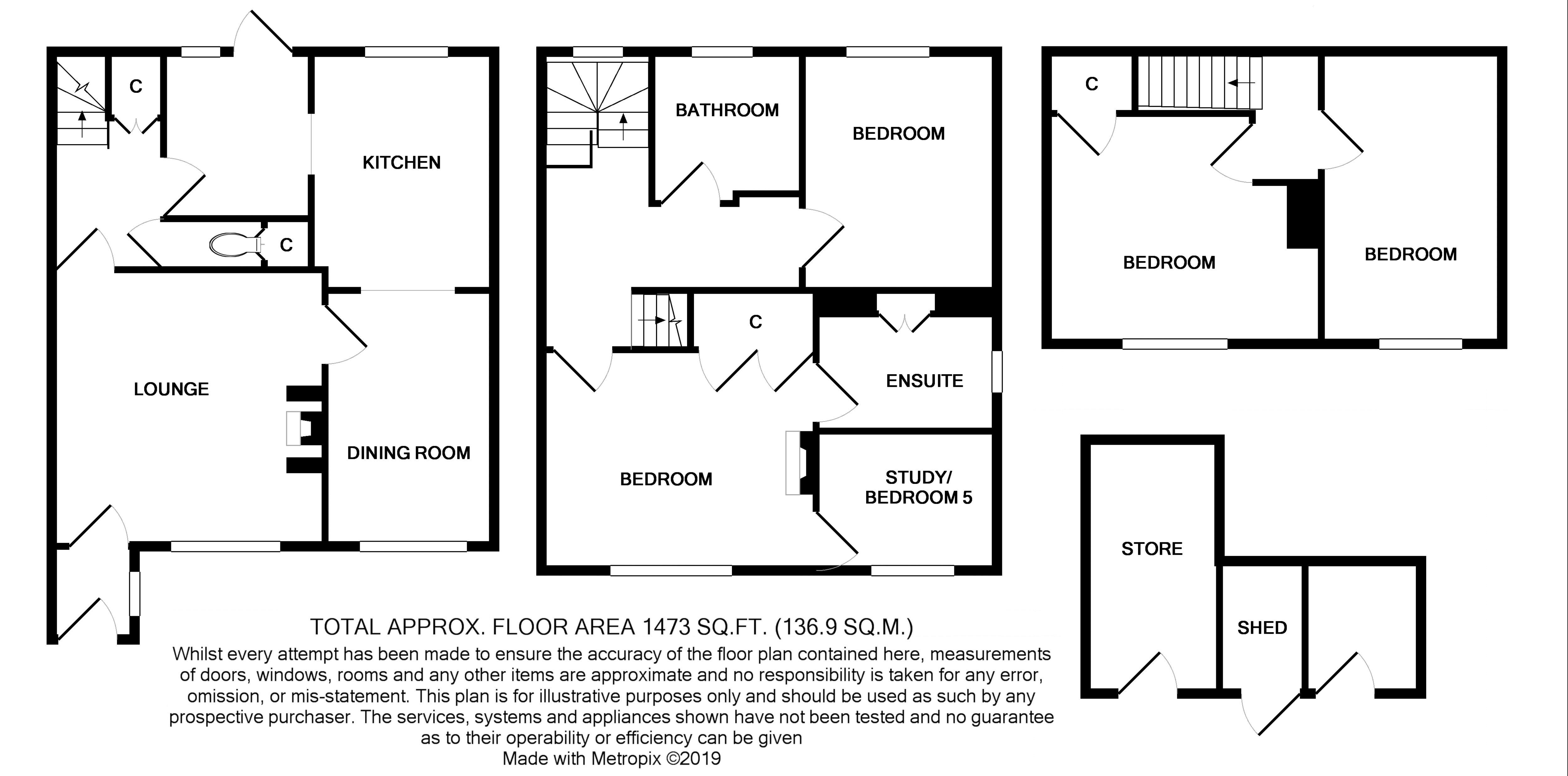Semi-detached house for sale in Lewes BN8, 4 Bedroom
Quick Summary
- Property Type:
- Semi-detached house
- Status:
- For sale
- Price
- £ 550,000
- Beds:
- 4
- Baths:
- 2
- Recepts:
- 2
- County
- East Sussex
- Town
- Lewes
- Outcode
- BN8
- Location
- Allington Road, Newick, Lewes BN8
- Marketed By:
- Peter Oliver Homes
- Posted
- 2024-03-31
- BN8 Rating:
- More Info?
- Please contact Peter Oliver Homes on 01825 592849 or Request Details
Property Description
This is a beautiful character property set over three floors with excellent living accommodation and presented very well throughout. The home is also situated down a private driveway and hence is very tucked away and secluded yet resides just a short walk from the pretty sought-after village of Newick with its local shops and pubs. There are some charming period features on show in the property including an open fireplace and wooden floors. There is a modern fitted kitchen with solid oak worktops and separate utility, a large bright lounge, dining room plus downstairs WC on the ground floor. On the first floor is the master bedroom with en-suite shower and a dressing area plus second bedroom and family bathroom, all presented nicely. To the top floor are a further two bedrooms and all are generously proportioned. The garden here is stunning and is a good size with plenty of lawn space and patio. The property is also very close to one of the best regarded primary schools in the region and has good road access to major towns and the coast.
Ground Floor
Entrance Porch (4' 8'' x 3' 11'' (1.42m x 1.19m))
Lounge (13' 3'' x 13' 0'' (4.04m x 3.96m))
Dining Room (12' 3'' x 8' 0'' (3.73m x 2.44m))
Kitchen (11' 0'' x 8' 8'' (3.35m x 2.64m))
Utility Room (7' 2'' x 7' 2'' (2.18m x 2.18m))
Inner Hallway
Cloakroom
First Floor
First Floor Landing
Bedroom 1 (13' 2'' x 10' 6'' (4.01m x 3.20m))
En-Suite (8' 6'' x 5' 2'' (2.59m x 1.57m))
Study/Bedroom 5 (8' 7'' x 6' 7'' (2.61m x 2.01m))
Bedroom 2 (11' 0'' x 8' 8'' (3.35m x 2.64m))
Bathroom
Second Floor
Second Floor Landing
Bedroom 3 (13' 2'' x 10' 8'' (4.01m x 3.25m))
Bedroom 4 (12' 3'' x 8' 8'' (3.73m x 2.64m))
Outside
Driveway
Rear Garden
Outbuilding In Garden (12' 1'' x 6' 0'' (3.68m x 1.83m))
Property Location
Marketed by Peter Oliver Homes
Disclaimer Property descriptions and related information displayed on this page are marketing materials provided by Peter Oliver Homes. estateagents365.uk does not warrant or accept any responsibility for the accuracy or completeness of the property descriptions or related information provided here and they do not constitute property particulars. Please contact Peter Oliver Homes for full details and further information.


