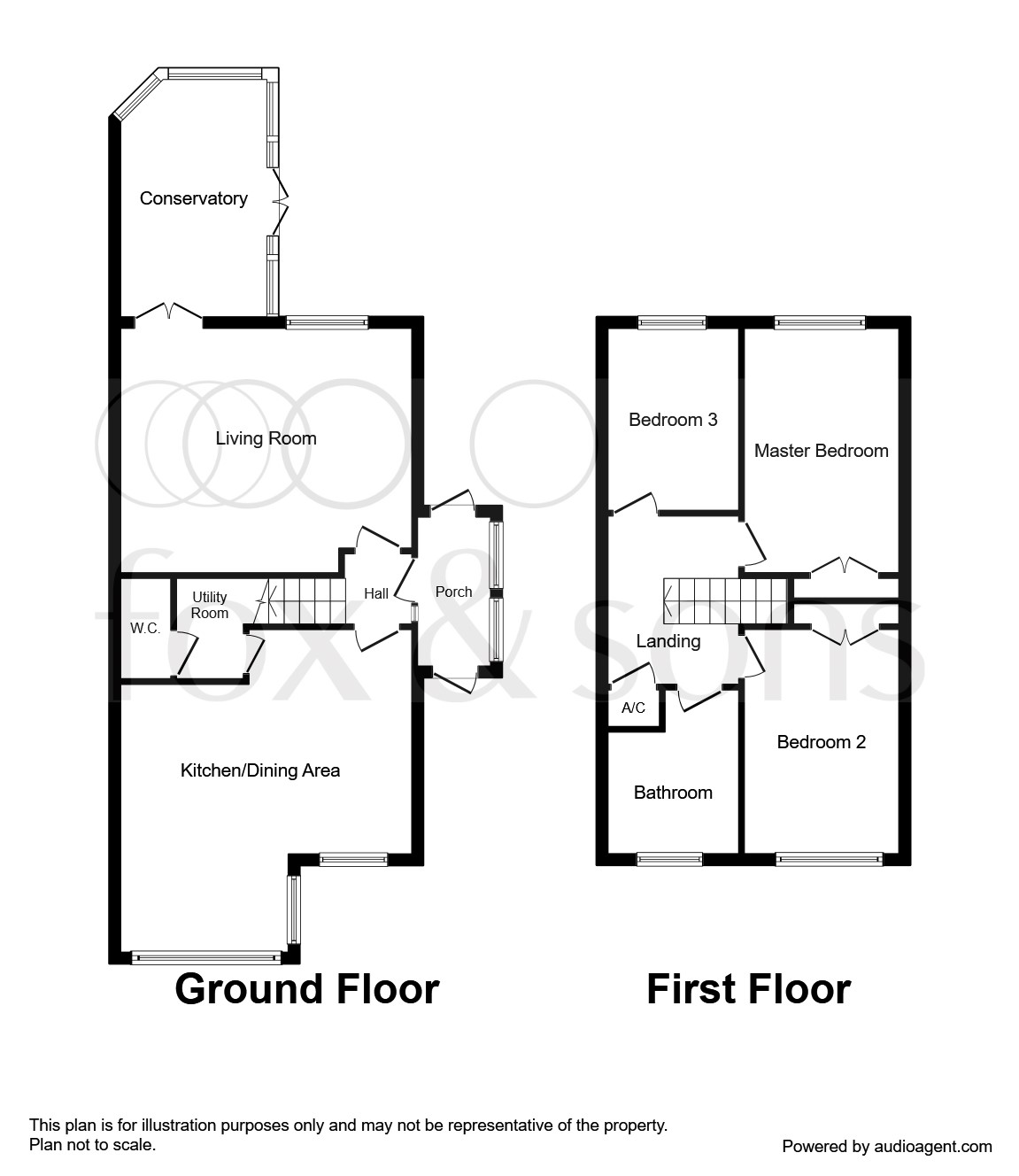Semi-detached house for sale in Lewes BN7, 3 Bedroom
Quick Summary
- Property Type:
- Semi-detached house
- Status:
- For sale
- Price
- £ 400,000
- Beds:
- 3
- Baths:
- 1
- Recepts:
- 2
- County
- East Sussex
- Town
- Lewes
- Outcode
- BN7
- Location
- Cranmer Close, Lewes BN7
- Marketed By:
- Fox & Sons
- Posted
- 2019-04-19
- BN7 Rating:
- More Info?
- Please contact Fox & Sons on 01273 447315 or Request Details
Property Description
Summary
Fox & Sons are delighted to present this three bedroom family home, featuring a large lounge area, fitted kitchen, conservatory, cloakroom and bathroom. Further benefits include gas central heating and double glazing.
Description
Fox & Sons are delighted to present this contemporary semi-detached family home, featuring a downstairs cloakroom, large lounge area, kitchen, conservatory, three bedrooms and family bathroom. Further benefits include gas central heating and double glazing. Outside, there is a private rear garden and off street parking suitable for two vehicles.
Situated approximately 10 minutes walk away from historic Lewes town centre, the new owners of this property will be able to fully appreciate all that the town has to offer from a vast array of boutique shops, restaurants and cafe's that cater for all taste-buds, schooling from tots to teens and various sporting facilities, all alongside the beauty and tranquility of the rolling Sussex Downs. Fancy a day by the sea or a bit more hustle and bustle? The coastal town of Brighton can be reached by either the mainline rail station or the towns regular bus services, and you can find yourself in the centre of London in just over an hour. Viewing is highly recommended to fully appreciate this wonderful property.
Entrance Porch
Double glazed doors to front and rear aspect with double glazed window to side.
Entrance Hall
Double glazed door to side, stairs to first floor.
Cloakroom
WC, wash hand basin with mixer tap, utility area incorporating space for storage, space and plumbing for washing machine.
Lounge 14' 4" max x 12' 3" max ( 4.37m max x 3.73m max )
Double glazed window to rear, with double doors to rear gaining access to conservatory. Two radiators.
Kitchen 14' 7" max x 7' 4" max ( 4.45m max x 2.24m max )
Double glazed windows to front and side aspect, two radiators. Fitted kitchen comprising of wall and base units, incorporating sink with mixer taps and drainer, built in electric double oven, cooker hob with extractor fan over. Built in dishwasher, built in fridge/freezer.
Conservatory 10' 2" max x 8' 6" max ( 3.10m max x 2.59m max )
Double glazed windows to rear and side, double glazed double doors to side with pitched roof. Two radiators.
First Floor
Landing
Radiator, loft hatch and built in airing cupboard with immersion heater and shelving for storage.
Bedroom One 12' 2" max x 8' 4" max ( 3.71m max x 2.54m max )
Double glazed window to rear aspect, radiator. Built in double wardrobe with shelf and hanging rail. Views to rear aspect, over looking the South Downs.
Bedroom Two 11' 1" max x 8' 4" max ( 3.38m max x 2.54m max )
Double glazed window to front aspect. Built in double wardrobe with shelf and hanging rail.
Bedroom Three 9' max x 6' 5" max ( 2.74m max x 1.96m max )
Double glazed window to rear aspect, radiator. Views to rear aspect overlooking the South Downs.
Family Bathroom
Double glazed window to front aspect. White suite comprising of WC, wash hand basin with mixer tap, bath with mains fed shower over and screen.
Outside
Front Garden
Off-road parking suitable for two vehicles.
Rear Garden
Private garden to rear surrounded by fencing with access to side. Patio and lawn area with flowers and shrubs, storage shed to rear.
1. Money laundering regulations: Intending purchasers will be asked to produce identification documentation at a later stage and we would ask for your co-operation in order that there will be no delay in agreeing the sale.
2. General: While we endeavour to make our sales particulars fair, accurate and reliable, they are only a general guide to the property and, accordingly, if there is any point which is of particular importance to you, please contact the office and we will be pleased to check the position for you, especially if you are contemplating travelling some distance to view the property.
3. Measurements: These approximate room sizes are only intended as general guidance. You must verify the dimensions carefully before ordering carpets or any built-in furniture.
4. Services: Please note we have not tested the services or any of the equipment or appliances in this property, accordingly we strongly advise prospective buyers to commission their own survey or service reports before finalising their offer to purchase.
5. These particulars are issued in good faith but do not constitute representations of fact or form part of any offer or contract. The matters referred to in these particulars should be independently verified by prospective buyers or tenants. Neither sequence (UK) limited nor any of its employees or agents has any authority to make or give any representation or warranty whatever in relation to this property.
Property Location
Marketed by Fox & Sons
Disclaimer Property descriptions and related information displayed on this page are marketing materials provided by Fox & Sons. estateagents365.uk does not warrant or accept any responsibility for the accuracy or completeness of the property descriptions or related information provided here and they do not constitute property particulars. Please contact Fox & Sons for full details and further information.


