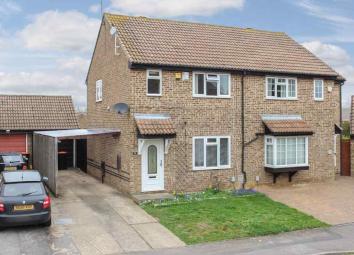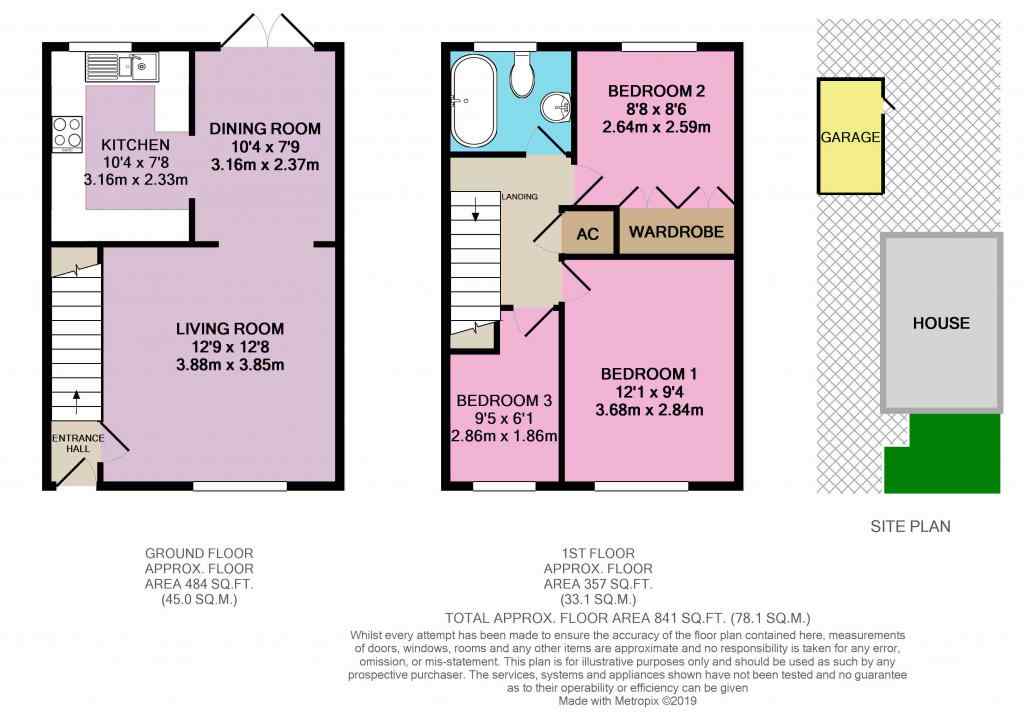Semi-detached house for sale in Leighton Buzzard LU7, 3 Bedroom
Quick Summary
- Property Type:
- Semi-detached house
- Status:
- For sale
- Price
- £ 300,000
- Beds:
- 3
- Baths:
- 1
- Recepts:
- 2
- County
- Bedfordshire
- Town
- Leighton Buzzard
- Outcode
- LU7
- Location
- Gemini Close, Leighton Buzzard LU7
- Marketed By:
- EweMove Sales & Lettings - Leighton Buzzard
- Posted
- 2024-04-07
- LU7 Rating:
- More Info?
- Please contact EweMove Sales & Lettings - Leighton Buzzard on 01525 204836 or Request Details
Property Description
Mirror Mirror On The Wall... Who's got more potential than them all....! This certainly has with it's a large and long driveway to the side of the house lending beautifully to the opportunity to extend (stpp). This fantastic family friendly location is exactly the place to be investing your time.
Great schools, large parks, shops and amenities are the order of the day in this popular family location in the Planets development. From here you'll have access to all the relevant transport links by road and rail as well as being a short distance to the town centre. Shops and amenities are walkable also for all your last minute needs!
The house itself is located in a quiet cul-de-sac and set back and high up from the road.
The driveway for 3 cars leads to a detached garage at the back which is also accessible from the garden.
Inside you'll find a small entrance hall for coats and shoes and the large lounge diner to the right. This modernly decorated room spans the property front to back and has french doors at the rear which open to the garden.
The kitchen is alongside the dining room and with a little adjustment, the whole area could be opened out.
The garden is a good size set way back from neighbouring houses. It's very low maintenance but a good space to sit and play.
Upstairs there's 2 double bedrooms and a single third room. The master bedroom has lots of built-in wardrobe space as does the second bedroom.
The family bathroom has a freestanding roll-top bath with shower over and overlooks the rear of the house.
This home also provides good access to the train station. Escaping north or south by road and again this home is easily situated to depart towards the A5 and M1 to the south.
Please take time to study our 2D and 3D landscape floor plans and our beautiful photographs. This home is sure to be popular so to secure your viewing please contact EweMove Leighton Buzzard 24/7 by telephone or online.
This home includes:
- Entrance Hall
Upon entering the property is a small entrance hall with stairs in front of you and the door to the lounge to your right - Living Room
3.88m x 3.85m (14.9 sqm) - 12' 8" x 12' 7" (160 sqft)
The living room is light and airy decorated in a light grey with matching laminate flooring, a slight arch leads to the dining area - Dining Room
3.16m x 2.37m (7.4 sqm) - 10' 4" x 7' 9" (80 sqft)
The dining room is decorated to the same standard and has double doors leading out to the back garden, the kitchen leads off of the dining room - Kitchen
3.16m x 2.33m (7.3 sqm) - 10' 4" x 7' 7" (79 sqft)
A small but quaint kitchen with a window looking out of the back garden, with built-in double oven - Bedroom 1
3.68m x 2.84m (10.4 sqm) - 12' x 9' 3" (112 sqft)
Front facing bedroom, carpeted with built in and over the bed wardrobe space - Bedroom 2
2.64m x 2.59m (6.8 sqm) - 8' 7" x 8' 5" (73 sqft)
A decent sized second bedroom overlooking the back garden, carpeted with built-in wardrobes - Bedroom 3
2.86m x 1.86m (5.3 sqm) - 9' 4" x 6' 1" (57 sqft)
Third bedroom with views over the front garden and carpeted - Family Bathroom
2.06m x 1.72m (3.5 sqm) - 6' 9" x 5' 7" (38 sqft)
Family bathroom with roll top bath facing the rear of the property. - Front Garden
Grassed front garden with flowerbeds at the front of the property with driveway to the side - Rear Garden
Patio garden with rear access and a small pond - Garage
Single garage with space for one car - Driveway
Driveway Parking for 3 Cars
Please note, all dimensions are approximate / maximums and should not be relied upon for the purposes of floor coverings.
Additional Information:
Band C
Band C (69-80)
Marketed by EweMove Sales & Lettings (Leighton Buzzard) - Property Reference 22689
Property Location
Marketed by EweMove Sales & Lettings - Leighton Buzzard
Disclaimer Property descriptions and related information displayed on this page are marketing materials provided by EweMove Sales & Lettings - Leighton Buzzard. estateagents365.uk does not warrant or accept any responsibility for the accuracy or completeness of the property descriptions or related information provided here and they do not constitute property particulars. Please contact EweMove Sales & Lettings - Leighton Buzzard for full details and further information.


