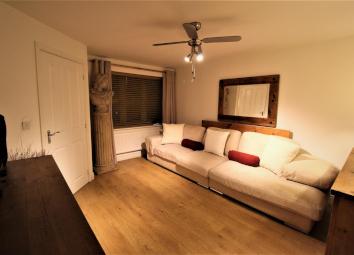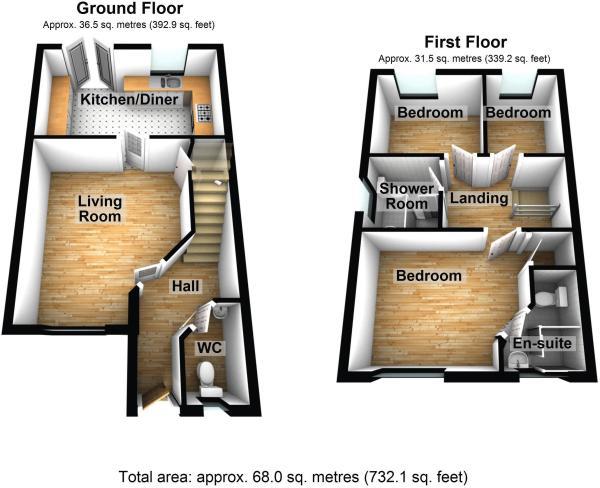Semi-detached house for sale in Leighton Buzzard LU7, 3 Bedroom
Quick Summary
- Property Type:
- Semi-detached house
- Status:
- For sale
- Price
- £ 280,000
- Beds:
- 3
- Baths:
- 2
- Recepts:
- 1
- County
- Bedfordshire
- Town
- Leighton Buzzard
- Outcode
- LU7
- Location
- Condor Drive, Leighton Buzzard LU7
- Marketed By:
- Benjamin Stevens
- Posted
- 2024-04-07
- LU7 Rating:
- More Info?
- Please contact Benjamin Stevens on 01582 955766 or Request Details
Property Description
***A must see*** *stunning Modern Home* Three Bedrooms * en-suite To Master * parking For two cars *Ground Floor Cloakroom *Fitted kitchen/dining room * Fantastic First Time Buy *Great Road Links For Commuters * Lovely Rear Garden * Excellent Bus Service To Town Centre & Train Station * Sainsbury's Local Within Walking Distance
A fantastic three bedroom, semi-detached modern home on this sought after development within walking distance to local shops, cafe/restaurant, parks and recently opened lake - presented in stunning condition and an ideal first time buy! Easy access to the M1, J11A via the new bypass and a regular bus service to Leighton Buzzard town centre and the mainline train station (approx. 1.5 miles away).
Benefiting from three bedrooms with an en-suite to the master, a bathroom to service the other two bedrooms, a ground floor cloakroom, spacious kitchen/dining room with French doors leading out to the rear garden, lounge and front parking for two cars.
Entrance Hallway
Enter via double glazed door. Single panel radiator. Stairs to first floor. Wood effect flooring. Doors to WC and lounge.
Cloakroom/Wc
Double glazed window to front aspect. Radiator. White suite comprising low level WC and wash hand basin with tiled splash backs.
Lounge (4.37m x 3.71m (14'4 x 12'2))
Double glazed window to front aspect. Wood effect flooring. Single panel radiator. Television point. Telephone point. Built in cupboard
Kitchen (4.65m x 2.69m (15'3 x 8'10))
Double glazed window to rear aspect. Double glazed double doors to garden. Single panel radiator. Fitted kitchen comprising stainless steel one and a half bowl sink with cupboard under. Further range of wall and base level units with rolled edge work surface over. Breakfast bar. Integrated dishwasher, washing machine and fridge freezer. Further integrated stainless steel five ring gas hob and double oven. Ceramic tiled floor.
Landing
Airing cupboard. Access to loft. Doors to all bedrooms and family bathroom.
Master Bedroom (3.71m x 2.90m (12'2 x 9'6))
Double glazed window to front aspect. Single panel radiator. Fitted wardrobes. Built in cupboard
En Suite
Double glazed window to front aspect. Chrome heated towel rail. Fitted white suite comprising low level WC, wash hand basin and shower cubicle. Tiling to water sensitive areas.
Bedroom Two (2.72m x 2.31m (8'11 x 7'7))
Double glazed window to rear aspect. Single panel radiator. Fitted wardrobes and wood effect flooring.
Bedroom Three (2.31m x 1.88m (7'7 x 6'2))
Double glazed window to rear aspect. Single panel radiator. Wood effect flooring.
Shower Room
Double glazed window to side aspect. Chrome heated towel rail. Refitted suite comprising low level WC, wash hand basin and shower cubicle. Tiling to water sensitive areas.
Rear Garden
Block paved rear garden enclosed by panel fencing. Gated access to front.
Property Location
Marketed by Benjamin Stevens
Disclaimer Property descriptions and related information displayed on this page are marketing materials provided by Benjamin Stevens. estateagents365.uk does not warrant or accept any responsibility for the accuracy or completeness of the property descriptions or related information provided here and they do not constitute property particulars. Please contact Benjamin Stevens for full details and further information.


