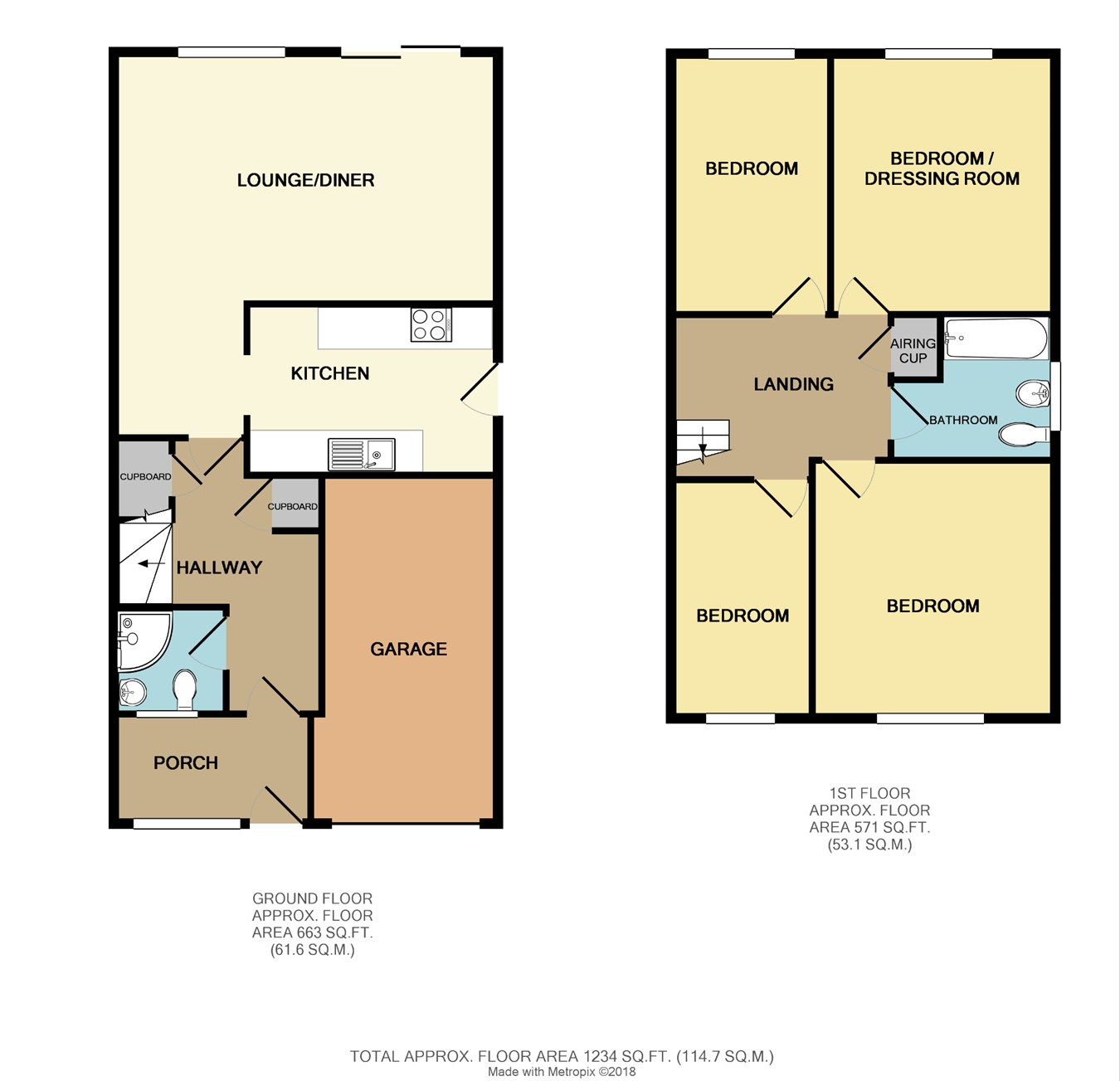Semi-detached house for sale in Leigh-on-Sea SS9, 4 Bedroom
Quick Summary
- Property Type:
- Semi-detached house
- Status:
- For sale
- Price
- £ 375,000
- Beds:
- 4
- County
- Essex
- Town
- Leigh-on-Sea
- Outcode
- SS9
- Location
- Steeplefield, Leigh-On-Sea SS9
- Marketed By:
- Elliott and Smith
- Posted
- 2024-04-28
- SS9 Rating:
- More Info?
- Please contact Elliott and Smith on 01268 810647 or Request Details
Property Description
Extremely well presented family home with 4 good size bedrooms. Located in a sought after area of eastwood, near to parks, schools & bus routes. The accommodation benefits from ground floor shower room, contemporary kitchen & modern 1st floor bathroom. There is further scope to convert the garage! Off street parking for 2 vehicles to the front via driveway.
Entrance
Via a newly fitted composite contemporary entrance door with four inset double glazed inserts and brushed chrome fixtures, into Porch.
Porch
9' 6" x 4' 4" (2.90m x 1.32m) Smooth plastered ceiling.Wall mounted light point. Tiled flooring throughout. UPVC entry door with double glazed obscured patterned insert into Hallway
Hallway
9' 10" x 13' 5" (3.00m x 4.09m) Spacious Hallway. Smooth plastered ceiling with ceiling light point. Built in storage cupboard. Wall mounted panelled radiator. Wood Laminate flooring laid throughout. Stairs rise to first floor. Under stairs built in storage cupboard.
Ground floor shower room
5' 1" x 5' 3" (1.55m x 1.60m) UPVC Obscured double glazed lead light window into Porch. Ceiling light point. Wall mounted panelled radiator. Fully ceramic tiled walls with contrasting mid-height inlay border. Tiled flooring. Suite comprises of a glass walk in shower cubicle with thermostatic shower inset. Free standing wash basin with mixer tap over, inset to Vanity storage unit. Push button flush WC.
L-shaped living room/diner
Smooth plastered ceiling with two ceiling light points. Wall mounted double banked radiator. Carpet laid throughout. UPVC double glazed newly installed sliding patio doors to Garden. UPVC double glazed window also overlooking the garden.
Kitchen
11' 11" x 8' 1" (3.63m x 2.46m) Smooth plastered ceiling with ceiling light point. UPVC obscured double glazed window and corresponding door to Garden. Kitchen comprises of a range of modern matt finished white base level & wall mounted units. Roll edged work top, incorporating a stainless steel one and a half bowl sink unit with mixer tap & drainer. Opposite is a four ring induction hob. Other integral appliances include Samsung Dual Oven/Grill combination, with an integrated Samsung Microwave above. Space & plumbing for a free-standing Washing Machine & Dishwasher. Tiled flooring laid throughout. Space and plumbing for upright American Fridge/Freezer.
First floor landing
10' 1" x 8' 0" (3.07m x 2.44m) Via carpeted staircase with timber balustrade. Smooth plastered ceiling with access to loft with pull-down loft ladder. Built in airing cupboard. Carpet laid throughout.
Family bathroom
6' 10" x 7' 9" (2.08m x 2.36m) UPVC obscured double glazed window to side aspect. Smooth plastered ceiling. Ceramic tiled walls with mosaic inlay border at mid-height. Wall mounted double banked panelled radiator. Vinyl flooring.Suite comprises of a panelled bath, with mixer tap & shower attachment over. Glass fitted shower screen. Push button flush WC. Pedestal wash basin with mixer waterfall tap.
Master bedroom
12' 3" x 11' 2" (3.73m x 3.40m) UPVC lead light double glazed window to front aspect. Smooth plastered coved ceiling with ceiling light point. Wall mounted double banked panelled Radiaitor. Complimentary coloured carpet laid throughout.
Bedroom two
12' 2" x 10' 8" (3.71m x 3.25m) Used currently as a dressing room. UPVC double glazed window to rear aspect. Smooth plastered ceiling. Wall mounted panelled radiator. Carpet laid throughout.
Bedroom three
12' 2" x 7' 3" (3.71m x 2.21m) UPVC double glazed window to rear aspect. Smooth plastered ceiling. Wall mounted panelled radiator. Carpet laid throughout.
Bedroom four
11' 3" x 6' 8" (3.43m x 2.03m) UPVC lead light window to front aspect. Smooth plastered ceiling. Wall mounted double banked panelled radiator. Carpeted throughout.
West facing rear garden
Commences with a patio area extending to the lawn. Shingled flower bed borders. Timber fenced boundaries to all aspects. Side access to front via garden gate.
Property Location
Marketed by Elliott and Smith
Disclaimer Property descriptions and related information displayed on this page are marketing materials provided by Elliott and Smith. estateagents365.uk does not warrant or accept any responsibility for the accuracy or completeness of the property descriptions or related information provided here and they do not constitute property particulars. Please contact Elliott and Smith for full details and further information.



