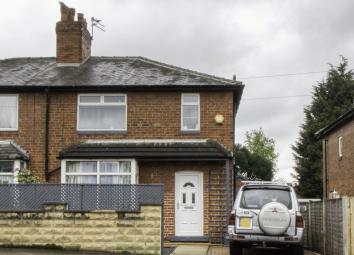Semi-detached house for sale in Leeds LS5, 3 Bedroom
Quick Summary
- Property Type:
- Semi-detached house
- Status:
- For sale
- Price
- £ 187,000
- Beds:
- 3
- Baths:
- 1
- Recepts:
- 1
- County
- West Yorkshire
- Town
- Leeds
- Outcode
- LS5
- Location
- Vesper Road, Kirkstall, Leeds LS5
- Marketed By:
- Doorsteps.co.uk, National
- Posted
- 2023-08-19
- LS5 Rating:
- More Info?
- Please contact Doorsteps.co.uk, National on 01298 437941 or Request Details
Property Description
Fantastic, three bedroom semi-detached property with large south facing rear garden, in a Highly Sought After area. Internal viewing is highly recommended.
Ideally situated in close proximity to a range of local amenities including supermarkets, shops, schools and health services. Benefits from easy access to main transport links making it ideal for commuting.
Entrance Hall
Spacious, welcoming entrance hall with modern tiled floor, under-stair storage cupboard, central heating radiator, leading to the open plan lounge/kitchen/diner and stairs to 1stFloor.
Open plan Lounge
Excellent modern open plan family lounge with bay window overlooking the front garden, central heating radiator and gas fire.
Open Kitchen
Modern open plan kitchen with a range of base and wall mounted units with solid oak work surfaces and breakfast bar. Benefits from hob, oven, cooker hood, fridge freezer and modern combi boiler.
Dining area has plenty of space for family sized table, central heating radiator and patio door access to the large rear garden.
1stFloor
Master Bedroom
Good size double bedroom overlooking rear garden with double glazing, central heating radiator and new fitted carpets.
Bedroom Two
Another good size double bedroom with views overlooking the front garden, central heating radiator, double glazing and new fitted carpets.
Bedroom Three
Single bedroom with views over the rear garden, central heating radiator, double glazing and new fitted carpets.
Family Bathroom
Tiled modern bathroom, deep curved bath with chrome mixer shower giving high flow rate, low flush W/C, hand wash basin, chrome radiator and wall-mounted towel rack.
Outside
To the front is a low maintenance driveway with off road parking leading to a detached garage and rear garden. External tap and hose pipe.
To the rear is a fantastic south facing, landscaped garden, featuring large decked patio and seating areas, huge lawn and flowering borders with some small fruit trees and bushes.
Garage
Single brick-built garage with independent modern fuse box and electric sockets for workshop use. External socket on outside of garage for garden work or outdoor heating.
Property Location
Marketed by Doorsteps.co.uk, National
Disclaimer Property descriptions and related information displayed on this page are marketing materials provided by Doorsteps.co.uk, National. estateagents365.uk does not warrant or accept any responsibility for the accuracy or completeness of the property descriptions or related information provided here and they do not constitute property particulars. Please contact Doorsteps.co.uk, National for full details and further information.


