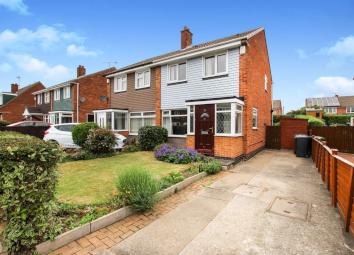Semi-detached house for sale in Leeds LS26, 3 Bedroom
Quick Summary
- Property Type:
- Semi-detached house
- Status:
- For sale
- Price
- £ 190,000
- Beds:
- 3
- Baths:
- 1
- Recepts:
- 1
- County
- West Yorkshire
- Town
- Leeds
- Outcode
- LS26
- Location
- Derwent Avenue, Woodlesford LS26
- Marketed By:
- Purplebricks, Head Office
- Posted
- 2024-03-07
- LS26 Rating:
- More Info?
- Please contact Purplebricks, Head Office on 024 7511 8874 or Request Details
Property Description
*** purplebricks are delighted to present to the market this well presented three bedroom home which is situated in an ever popular location ***
Internally briefly comprises; entrance porch, lounge, kitchen/diner, three bedrooms and a bathroom.
Externally there is a driveway, lawned garden to the front and an enclosed garden to the rear which is mainly laid to lawn with a patio area.
Woodlesford is a sought after village with it's range of local amenities along with a highly regarded primary school and is within walking distance to its own train station. There are also excellent motorway links with the M1 and M62 network nearby. Central Leeds is accessible within 10 minutes by train.
The property further benefits from gas central heating, double glazing and an internal viewing is highly recommended.
Lounge
A spacious lounge which has a wall mounted electric fire, access to the kitchen/diner, first floor staircase and has a double glazed window to the front and side elevation.
Kitchen/Diner
A spacious kitchen/diner which has a range of base and eye level units with work surfaces, space for a table with chairs, two double glazed windows to the rear elevation and external access to the enclosed rear garden.
Bathroom
Having tiling to the walls, a white three piece suite with a shower over the bath and a double glazed window to the rear elevation.
Bedroom One
A spacious double bedroom which has double glazed window to the front elevation.
Bedroom Two
A good size double bedroom which has a double glazed window to the rear elevation.
Bedroom Three
A good size third bedroom which has storage and a double glazed window to the front elevation.
Outside
Externally there is a driveway, lawned garden to the front and an enclosed garden to the rear which is mainly laid to lawn with a patio area.
Property Location
Marketed by Purplebricks, Head Office
Disclaimer Property descriptions and related information displayed on this page are marketing materials provided by Purplebricks, Head Office. estateagents365.uk does not warrant or accept any responsibility for the accuracy or completeness of the property descriptions or related information provided here and they do not constitute property particulars. Please contact Purplebricks, Head Office for full details and further information.


