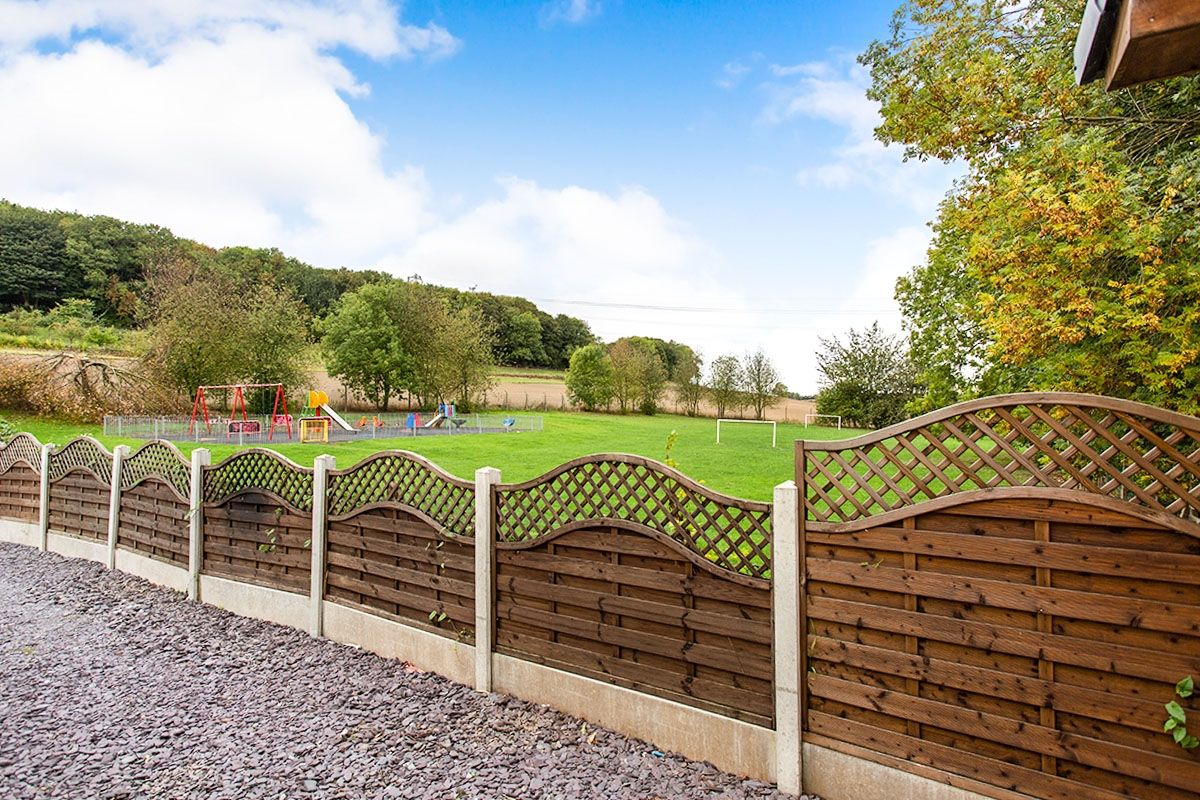Semi-detached house for sale in Leeds LS26, 2 Bedroom
Quick Summary
- Property Type:
- Semi-detached house
- Status:
- For sale
- Price
- £ 140,000
- Beds:
- 2
- Baths:
- 1
- Recepts:
- 2
- County
- West Yorkshire
- Town
- Leeds
- Outcode
- LS26
- Location
- Valley Drive, Great Preston, Leeds LS26
- Marketed By:
- Reeds Rains - Garforth
- Posted
- 2018-09-20
- LS26 Rating:
- More Info?
- Please contact Reeds Rains - Garforth on 0113 427 9001 or Request Details
Property Description
***Don't Miss Out***
This gorgeous Two bedroom semi-detached in the heart of Great Preston, this home is bursting with modern style benefiting from a study, lounge and kitchen. Located on an end position, this benefits from a larger than average driveway. This also allows the potential of an additional extension to the side elevation. The property backs on to the old railways lines and is popular for walkers, joggers and horse riders and would make a great family home due to being positioned next door to St Aidens playground and playing fields. This home boasts excellent access to the M1 motorway network with Leeds City Centre being easily accessible as well as the new retail and entertainment complex at The Springs, Colton.
This beautiful semi-detached home will appeal to a wide range of buyers due to its location and quality. In brief the property comprises of; spacious living room with capped fireplace, fitted kitchen, Two sizeable bedrooms both doubles, family bathroom. This home benefits from gas central heating, off street parking and a gorgeous low maintenance private garden. Viewings are advised.
The village of Great Preston boasts a wide range of amenities including regular bus services, primary school. The village is within easy commuting distance of Leeds city centre and in the catchment area of the local schools. Mainline rail connections are available at Garforth and Leeds/Bradford Airport is within easy reach in approximately 60 minutes. Comprehensive shopping and sports facilities are all within a 20 minute drive approximately and these include several golf courses, swimming pool and cricket clubs
Entrance Hall
UPVC door to the front of the property, Radiator, Cupboard under the stairs.
Lounge (3.86m x 5.56m)
Double glazed window to the front of the property, Patio doors to the rear, Spotlights, TV point and two vertical modern radiators.
Kitchen (2.24m x 3.38m)
Double glazed window to the rear of the property, Wall and base units, Stainless steel sink, Gas Hob, electric oven, Integrated Fridge Freezer and Radiator.
Study (2.49m x 3.89m)
Double glazed patio doors to the rear, modern office lighting and radiator.
Bathroom
Three Piece bathroom suite benefits from W/C, wash hand basin and bath with shower over the top. Double glazed window to the rear.
Bedroom 1 (3.25m x 2.69m)
Double glazed window to the rear of the property, Spotlights, Radiator and TV point.
Bedroom 2 (4.85m x 2.77m)
Double glazed window to the front of the property, storage cupboard above the stairs and radiator.
Rear Garden
Stone flagged rear garden with timber fenced perimeter.
Garage (5.16m x 5.36m)
Electric roller shutter with power and lighting throughout. Plenty of storage in the roof space, Double glazed window to the side and separate door.
Important note to purchasers:
We endeavour to make our sales particulars accurate and reliable, however, they do not constitute or form part of an offer or any contract and none is to be relied upon as statements of representation or fact. Any services, systems and appliances listed in this specification have not been tested by us and no guarantee as to their operating ability or efficiency is given. All measurements have been taken as a guide to prospective buyers only, and are not precise. Please be advised that some of the particulars may be awaiting vendor approval. If you require clarification or further information on any points, please contact us, especially if you are traveling some distance to view. Fixtures and fittings other than those mentioned are to be agreed with the seller.
/8
Property Location
Marketed by Reeds Rains - Garforth
Disclaimer Property descriptions and related information displayed on this page are marketing materials provided by Reeds Rains - Garforth. estateagents365.uk does not warrant or accept any responsibility for the accuracy or completeness of the property descriptions or related information provided here and they do not constitute property particulars. Please contact Reeds Rains - Garforth for full details and further information.


